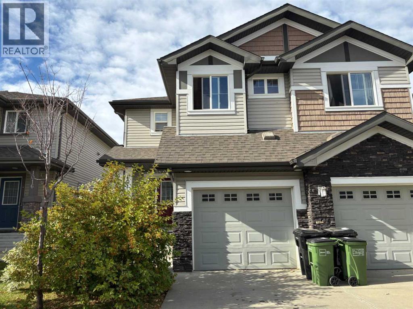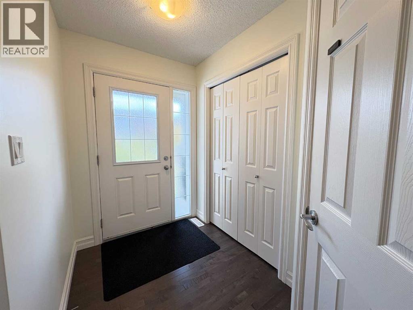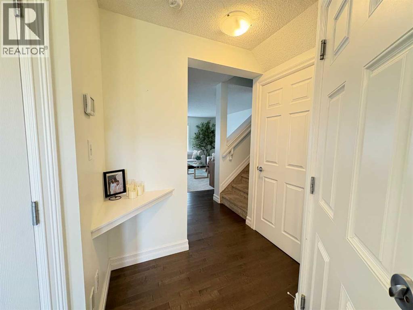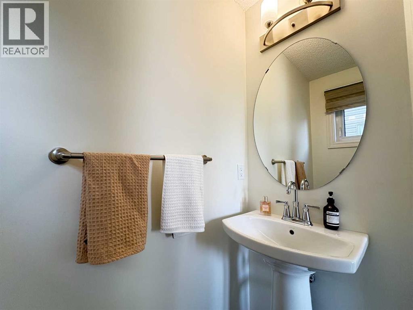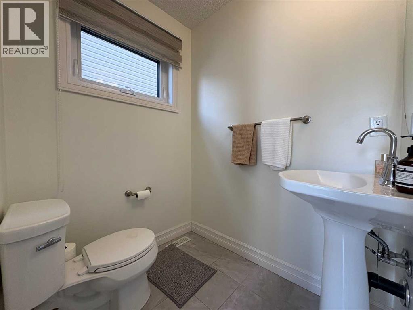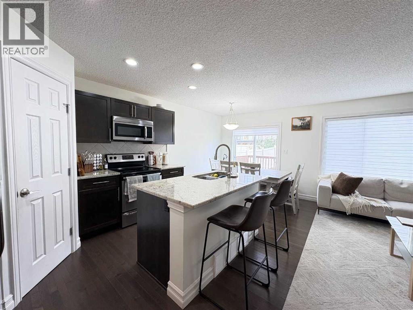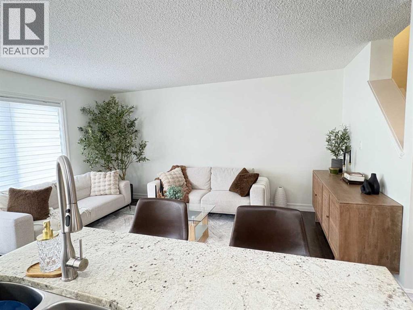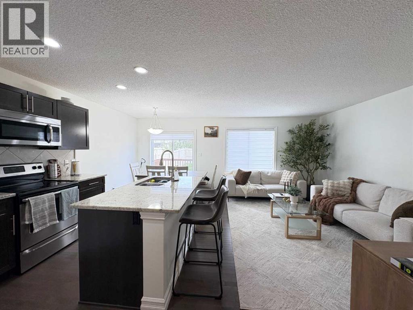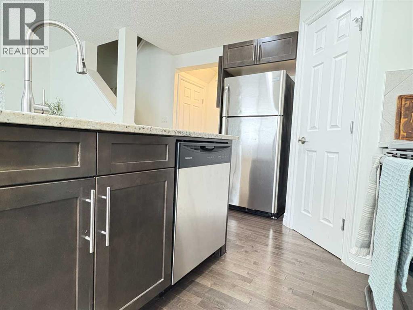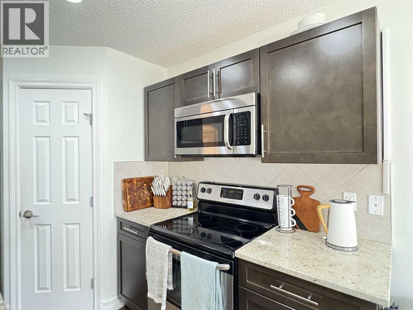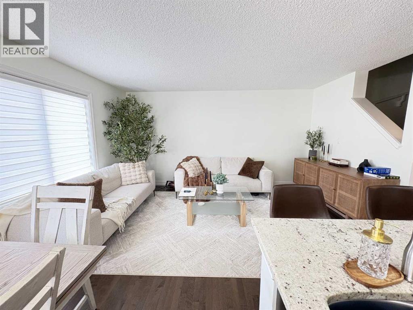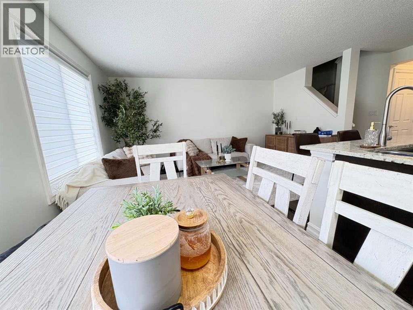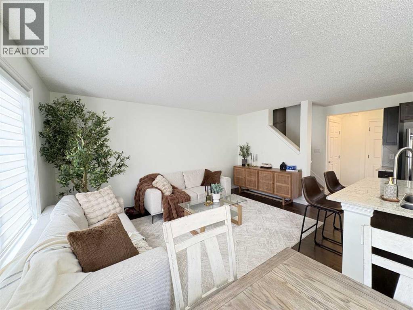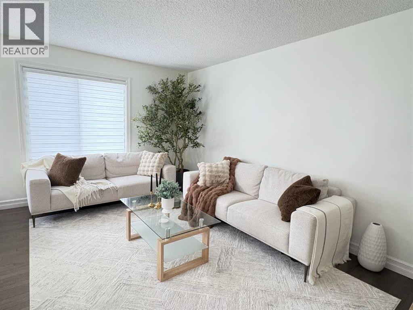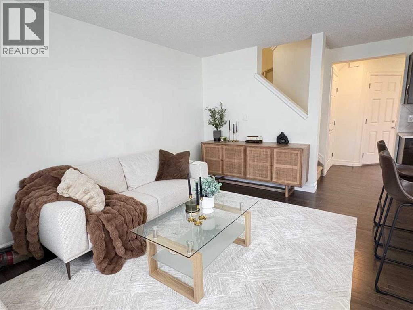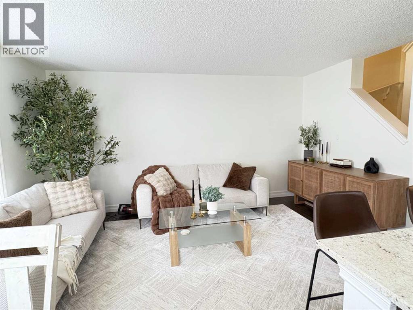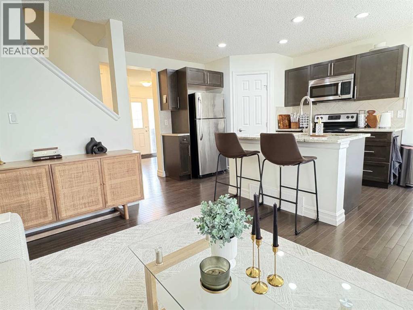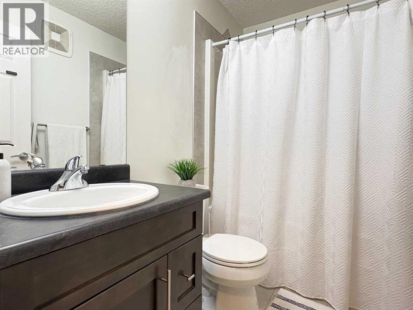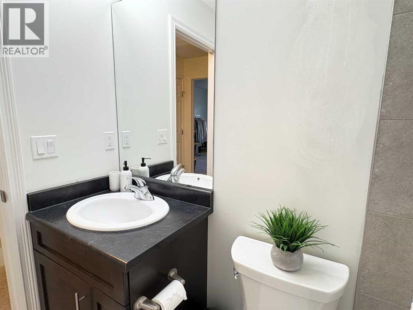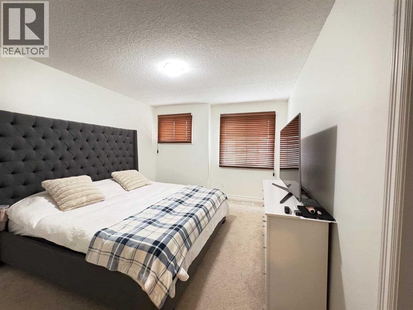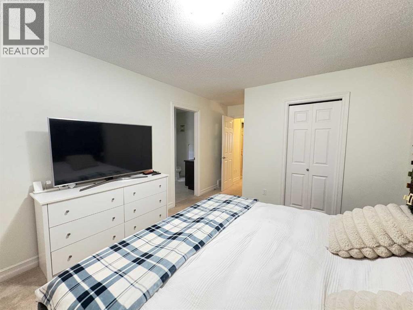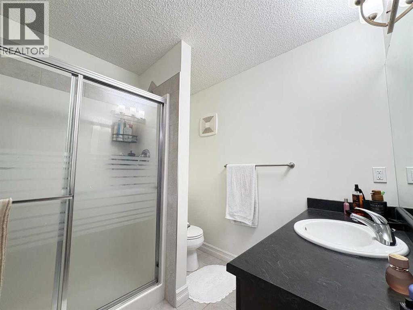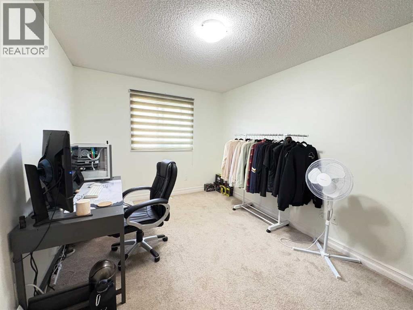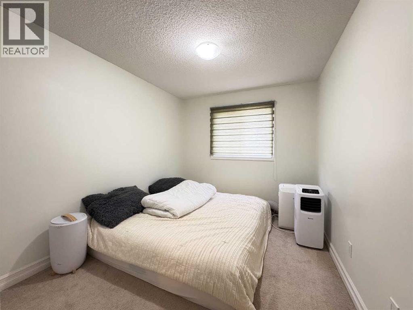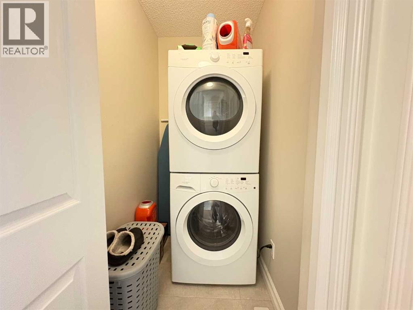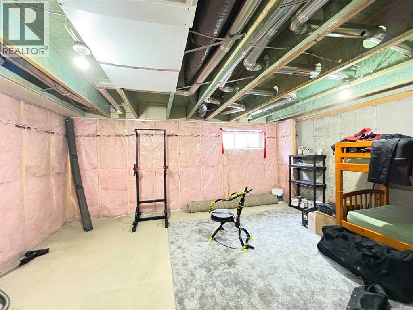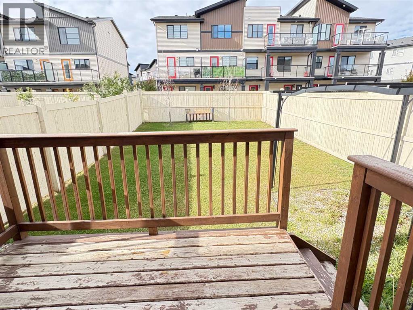3 Bedroom
3 Bathroom
1,216 ft2
None
Forced Air
$424,900
NO CONOD OR HOA FEES!!!! Here is an amazing opportunity in the highly sought after area of Glenridding. This beautiful duplex includes a single attached garage that is fully insulated and has power. Inside there are beautiful finishes including hardwood flooring throughout the main level, a wonderful front entry with half bath, and an open concept main living area that includes a stunning kitchen with granite countertops, island with seating, and a bright and spacious functional living space. There is a set of patio doors that lead out to the fully fenced rear yard that includes a deck, gazebo, alley access and future natural gas BBQ hookup. There are upgraded blinds on all the windows so that daylight and privacy are maintained for you. Upstairs you will find a large primary bedroom with large 3PC ensuite, a full 4 piece bathroom to be shared with the other two good sized bedrooms and a stacking washer and dryer - so laundry is handy - making this a perfect home for family or those starting out. The basement remains undeveloped so you can finish it to your own needs and provides a lot of potential and extra space. This is a wonderful location and neighborhood with a green space / park at the end of the block and many families throughout. Shopping and all the amenities you need are close at hand. This home is like new and move in ready! (id:57594)
Property Details
|
MLS® Number
|
A2263031 |
|
Property Type
|
Single Family |
|
Neigbourhood
|
Glenridding Heights |
|
Community Name
|
Glenridding Area |
|
Amenities Near By
|
Park, Playground, Shopping |
|
Features
|
Back Lane, No Smoking Home, Gas Bbq Hookup |
|
Parking Space Total
|
2 |
|
Plan
|
1224827 |
|
Structure
|
Deck |
Building
|
Bathroom Total
|
3 |
|
Bedrooms Above Ground
|
3 |
|
Bedrooms Total
|
3 |
|
Appliances
|
Refrigerator, Dishwasher, Stove, Microwave Range Hood Combo, Washer/dryer Stack-up |
|
Basement Development
|
Unfinished |
|
Basement Type
|
Full (unfinished) |
|
Constructed Date
|
2014 |
|
Construction Material
|
Wood Frame |
|
Construction Style Attachment
|
Semi-detached |
|
Cooling Type
|
None |
|
Exterior Finish
|
Vinyl Siding |
|
Flooring Type
|
Carpeted, Ceramic Tile, Hardwood |
|
Foundation Type
|
Poured Concrete |
|
Half Bath Total
|
1 |
|
Heating Type
|
Forced Air |
|
Stories Total
|
2 |
|
Size Interior
|
1,216 Ft2 |
|
Total Finished Area
|
1216 Sqft |
|
Type
|
Duplex |
Parking
|
Parking Pad
|
|
|
Attached Garage
|
1 |
Land
|
Acreage
|
No |
|
Fence Type
|
Fence |
|
Land Amenities
|
Park, Playground, Shopping |
|
Size Depth
|
40 M |
|
Size Frontage
|
6.55 M |
|
Size Irregular
|
262.00 |
|
Size Total
|
262 M2|0-4,050 Sqft |
|
Size Total Text
|
262 M2|0-4,050 Sqft |
|
Zoning Description
|
Residential |
Rooms
| Level |
Type |
Length |
Width |
Dimensions |
|
Second Level |
Primary Bedroom |
|
|
11.00 Ft x 14.33 Ft |
|
Second Level |
3pc Bathroom |
|
|
7.75 Ft x 7.58 Ft |
|
Second Level |
Bedroom |
|
|
9.67 Ft x 13.17 Ft |
|
Second Level |
Bedroom |
|
|
10.83 Ft x 9.00 Ft |
|
Second Level |
4pc Bathroom |
|
|
Measurements not available |
|
Main Level |
Other |
|
|
5.50 Ft x 5.08 Ft |
|
Main Level |
Kitchen |
|
|
11.08 Ft x 9.25 Ft |
|
Main Level |
Dining Room |
|
|
7.83 Ft x 9.25 Ft |
|
Main Level |
Living Room |
|
|
15.17 Ft x 9.67 Ft |
|
Main Level |
2pc Bathroom |
|
|
5.50 Ft x 4.75 Ft |
https://www.realtor.ca/real-estate/28964467/1014-162-street-sw-edmonton-glenridding-area

