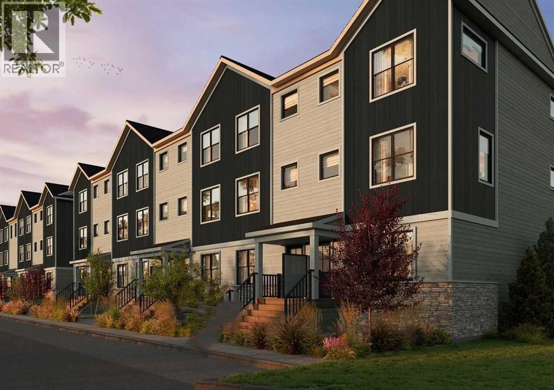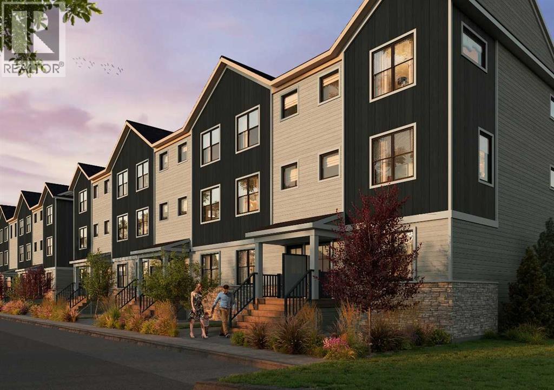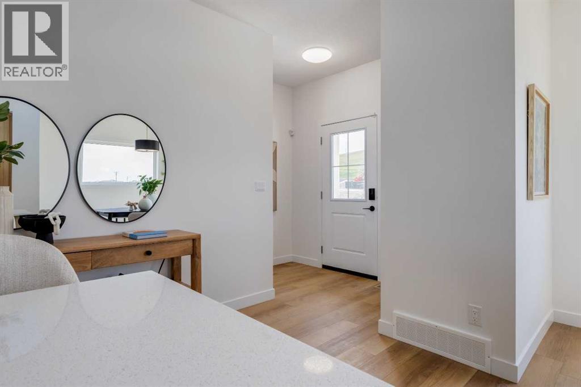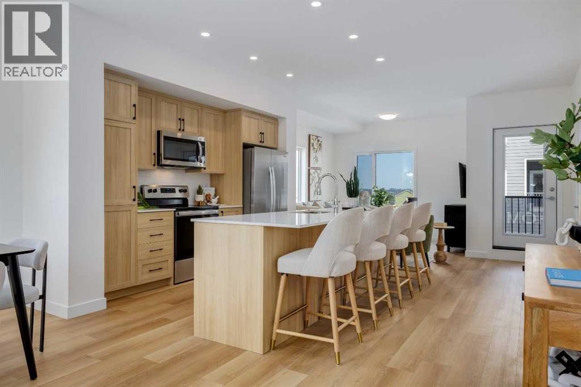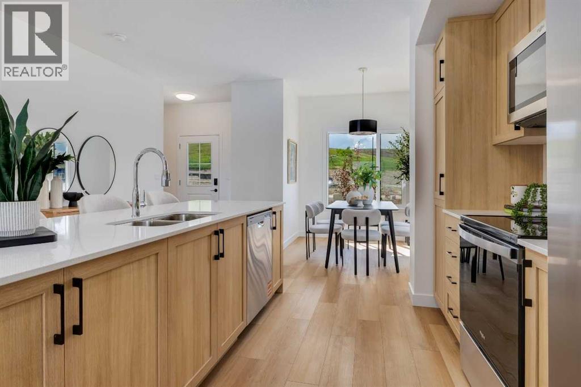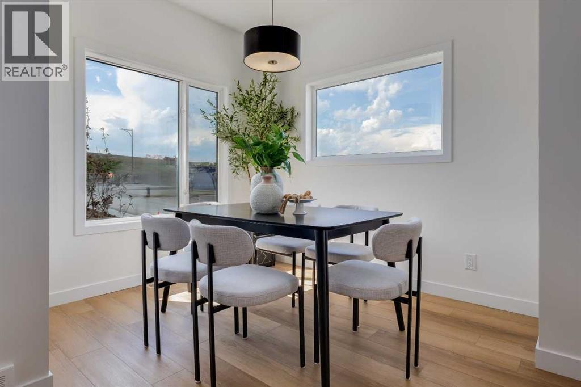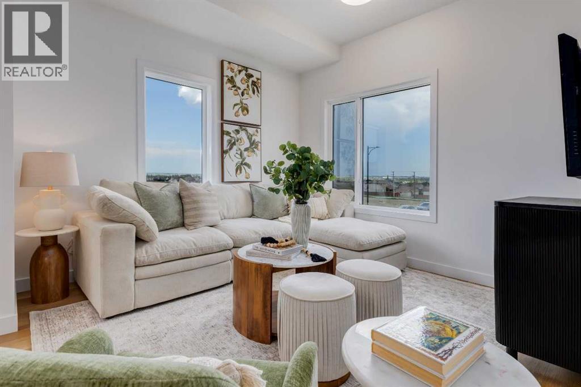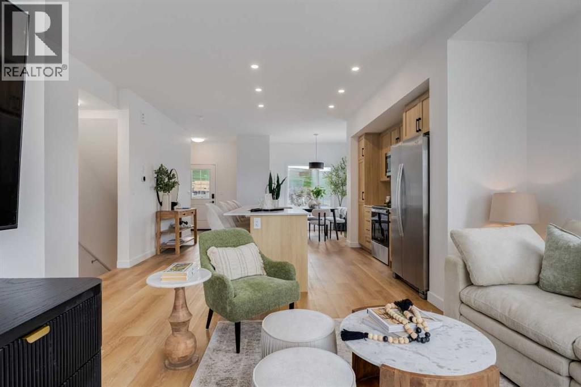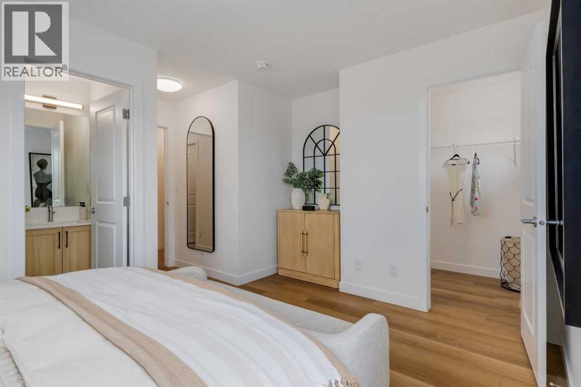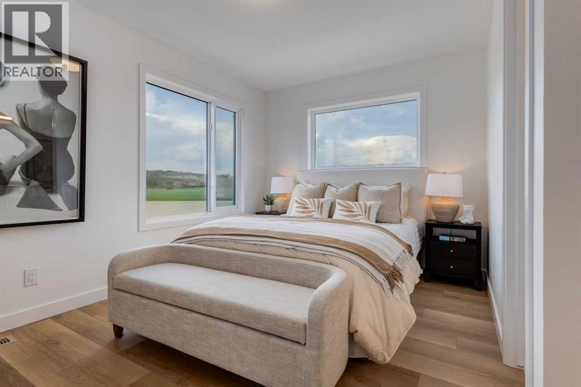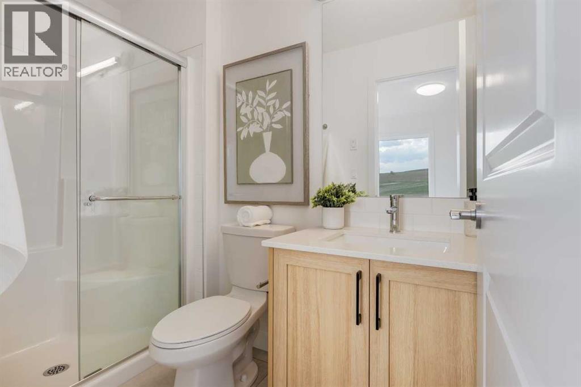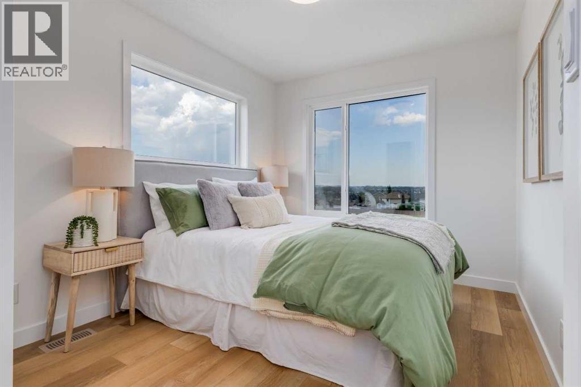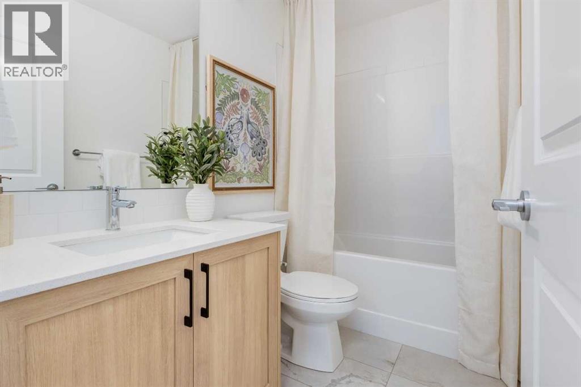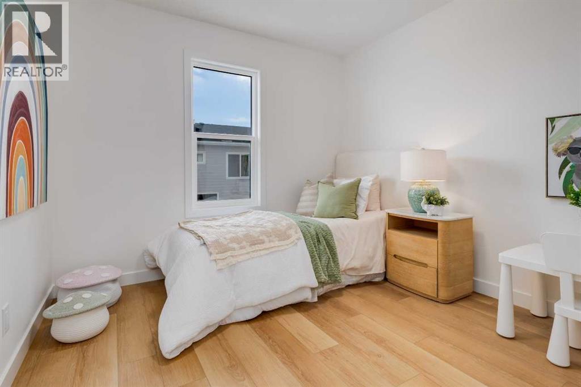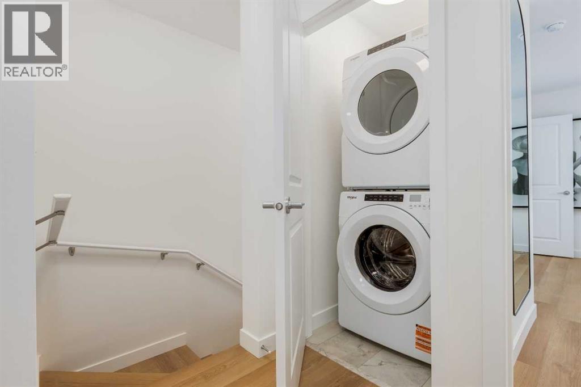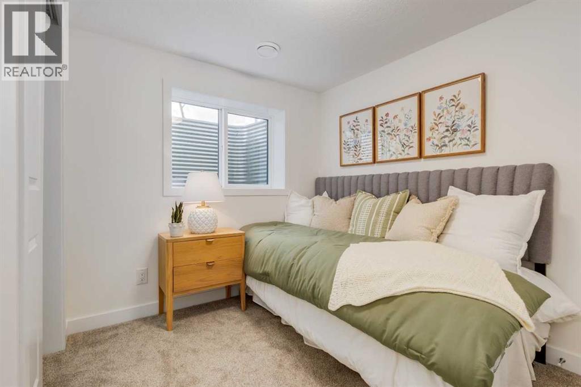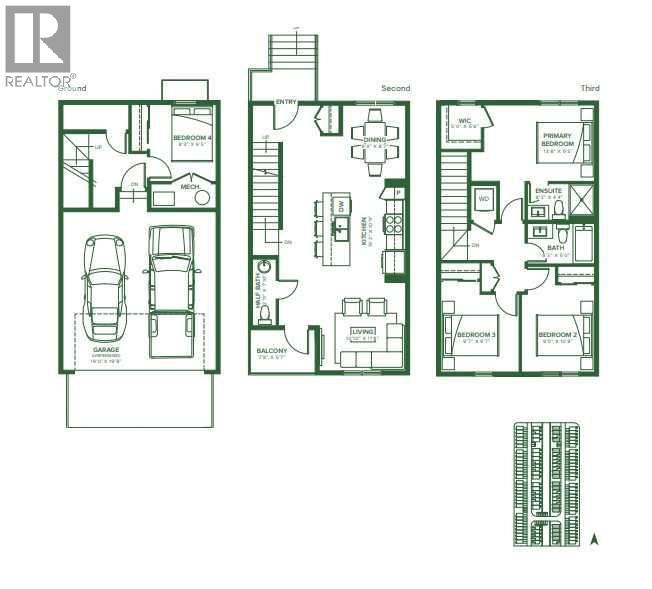4 Bedroom
3 Bathroom
1,612 ft2
None, See Remarks
Forced Air
Landscaped
$424,866Maintenance, Ground Maintenance, Property Management, Reserve Fund Contributions
$289 Monthly
Welcome to The Spruce – Bright, Modern, and Effortlessly Comfortable. Discover 1,523 sq. ft. of thoughtfully designed, low-maintenance living in this brand-new 4-bedroom, 2.5-bath townhome. The Spruce floorplan features an open, airy layout with expansive windows that fill the home with natural light, creating a warm and inviting atmosphere from the moment you enter. The spacious primary bedroom includes a generous walk-in closet, while two additional bedrooms offer flexibility for family, guests, or a Highlights include: • Air conditioning rough-in for year-round comfort • Durable, contemporary finishes throughout • LVP on 1st floor up to 2nd floor • Attached garage and modern curb appeal. home. office. The stylish kitchen is equipped with sleek Whirlpool appliances, and a washer & dryer are already included. Prime Location: Conveniently situated near major highways, top-rated schools, shopping, dining, and more—The Spruce blends comfort, style, and location into the perfect place to call home. Please note: this is a new build currently under construction. Pictures are for representation only and the actual unit may differ Photos are representative. (id:57594)
Property Details
|
MLS® Number
|
A2261040 |
|
Property Type
|
Single Family |
|
Community Name
|
Wildflower |
|
Amenities Near By
|
Playground, Recreation Nearby, Schools, Shopping |
|
Community Features
|
Pets Allowed |
|
Features
|
See Remarks |
|
Parking Space Total
|
2 |
|
Plan
|
Tbd |
Building
|
Bathroom Total
|
3 |
|
Bedrooms Above Ground
|
3 |
|
Bedrooms Below Ground
|
1 |
|
Bedrooms Total
|
4 |
|
Appliances
|
Washer, Refrigerator, Dishwasher, Stove, Dryer, Microwave Range Hood Combo |
|
Basement Type
|
None |
|
Constructed Date
|
2025 |
|
Construction Material
|
Wood Frame |
|
Construction Style Attachment
|
Attached |
|
Cooling Type
|
None, See Remarks |
|
Flooring Type
|
Carpeted, Vinyl Plank |
|
Foundation Type
|
Poured Concrete |
|
Half Bath Total
|
1 |
|
Heating Fuel
|
Natural Gas |
|
Heating Type
|
Forced Air |
|
Stories Total
|
3 |
|
Size Interior
|
1,612 Ft2 |
|
Total Finished Area
|
1612.46 Sqft |
|
Type
|
Row / Townhouse |
Parking
Land
|
Acreage
|
No |
|
Fence Type
|
Not Fenced |
|
Land Amenities
|
Playground, Recreation Nearby, Schools, Shopping |
|
Landscape Features
|
Landscaped |
|
Size Total Text
|
Unknown |
|
Zoning Description
|
Tbd |
Rooms
| Level |
Type |
Length |
Width |
Dimensions |
|
Lower Level |
Bedroom |
|
|
8.25 Ft x 9.83 Ft |
|
Main Level |
2pc Bathroom |
|
|
5.00 Ft x 4.92 Ft |
|
Main Level |
Living Room |
|
|
15.17 Ft x 11.17 Ft |
|
Main Level |
Kitchen |
|
|
15.17 Ft x 10.75 Ft |
|
Main Level |
Dining Room |
|
|
8.33 Ft x 9.00 Ft |
|
Upper Level |
Primary Bedroom |
|
|
13.67 Ft x 9.50 Ft |
|
Upper Level |
3pc Bathroom |
|
|
9.08 Ft x 4.50 Ft |
|
Upper Level |
Bedroom |
|
|
9.00 Ft x 10.33 Ft |
|
Upper Level |
4pc Bathroom |
|
|
8.00 Ft x 5.00 Ft |
|
Upper Level |
Bedroom |
|
|
9.58 Ft x 9.17 Ft |
https://www.realtor.ca/real-estate/28930042/1013-25-wildwoods-court-sw-airdrie-wildflower

