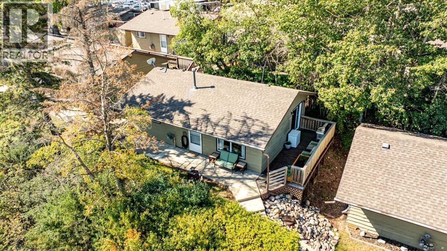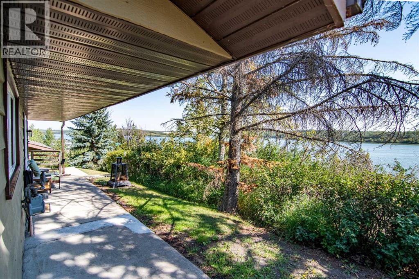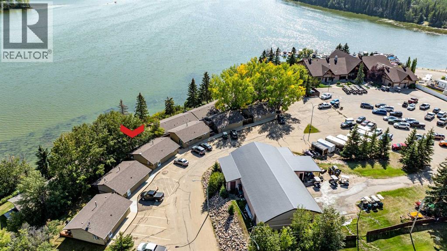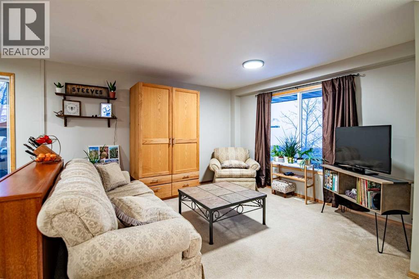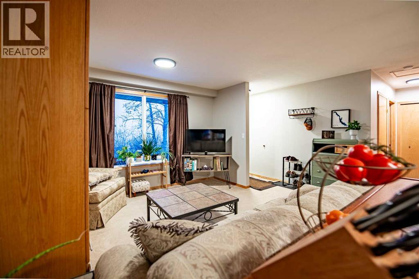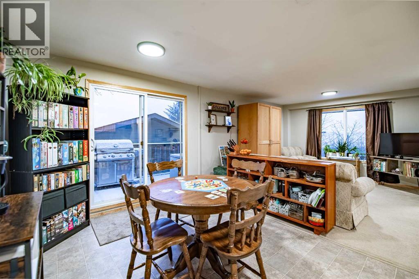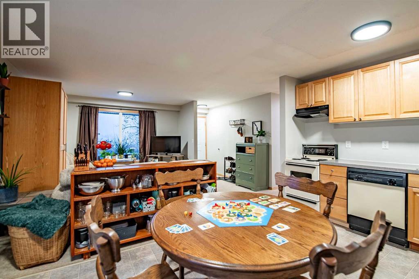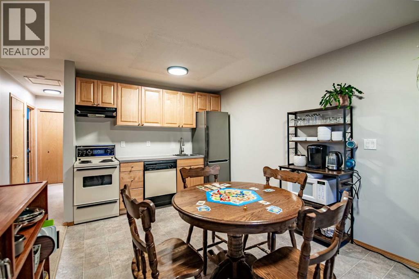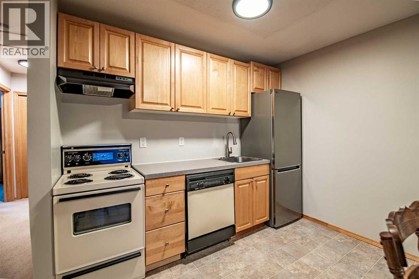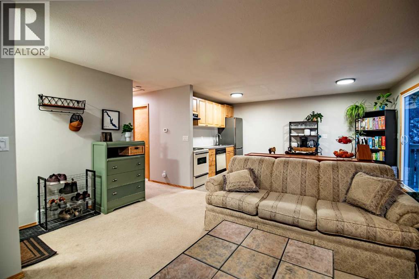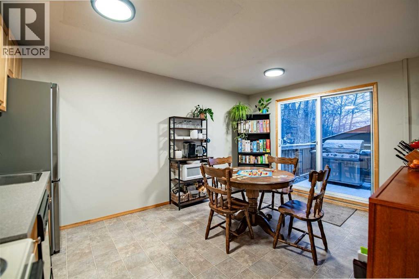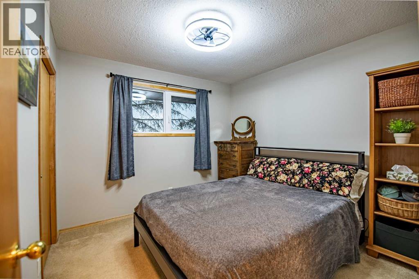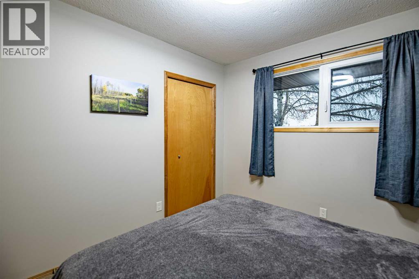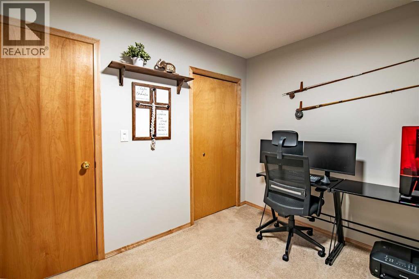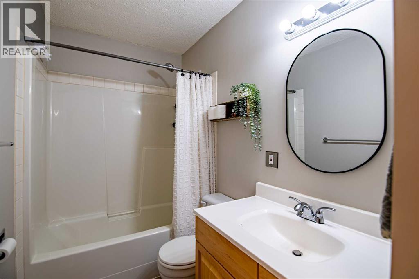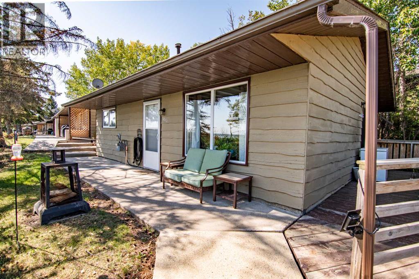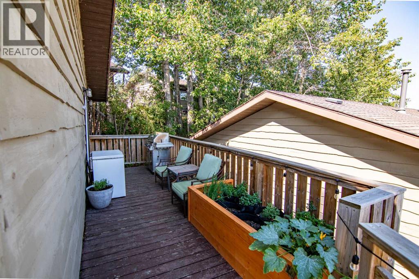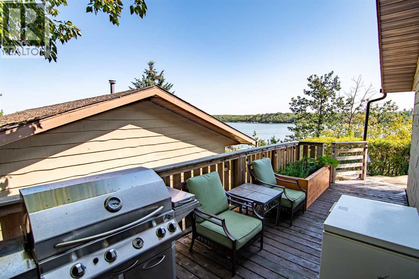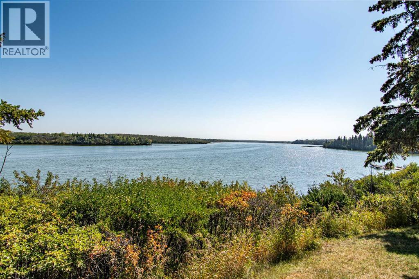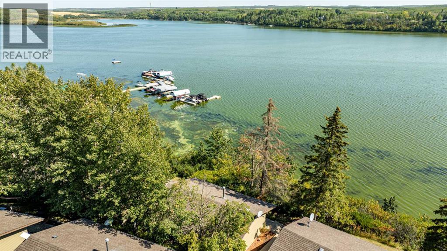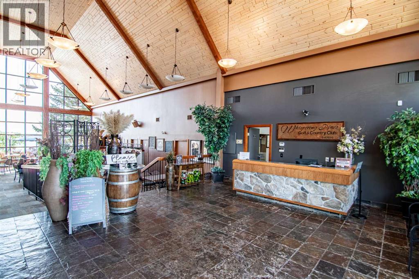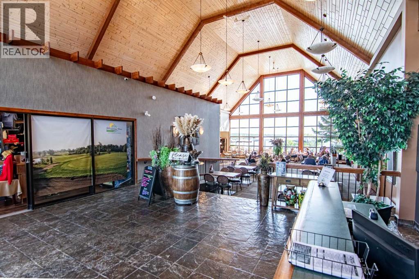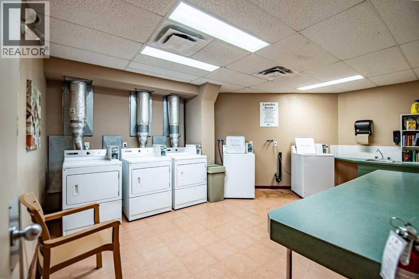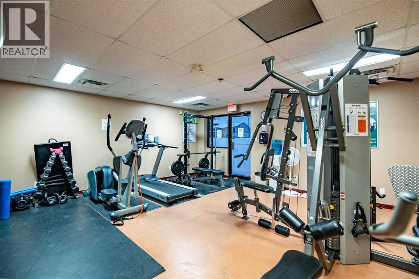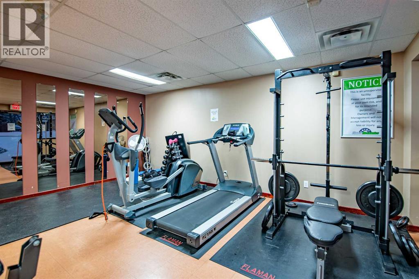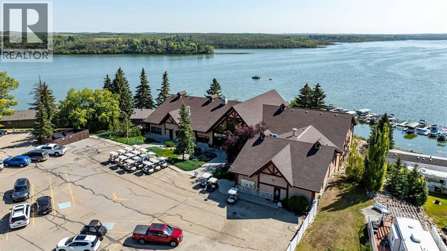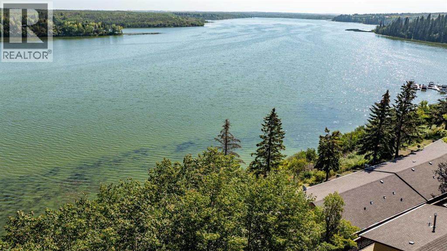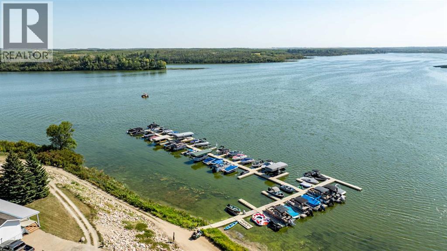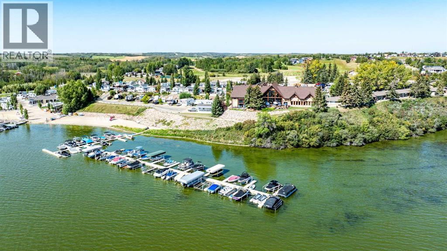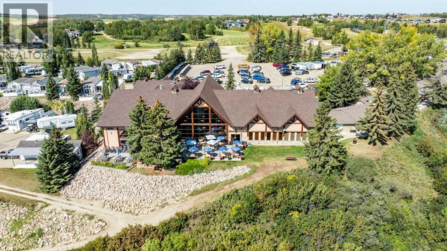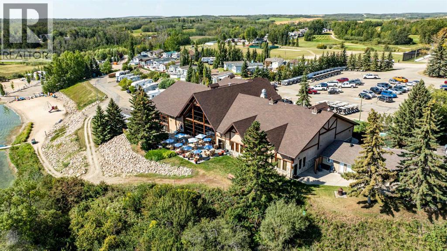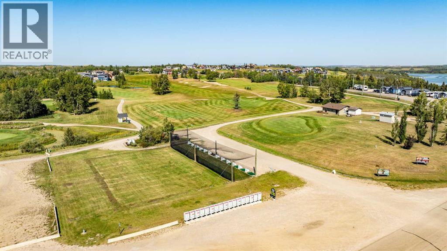1012, 25054 South Pine Lake Road Rural Red Deer County, Alberta T0M 1R0
$209,900Maintenance, Common Area Maintenance, Insurance, Reserve Fund Contributions, Sewer, Waste Removal, Water
$442 Monthly
Maintenance, Common Area Maintenance, Insurance, Reserve Fund Contributions, Sewer, Waste Removal, Water
$442 MonthlyThis charming LAKEFRONT detached four season cottage in the sought after community of Whispering Pines Golf & Country Club is sure to impress. Pride of ownership shines throughout this open concept two bedroom, one bathroom bungalow with an East facing patio and side deck. From the incredible sunrises overlooking the Lake, to an array of birds and wildlife frequenting your home, to all of the amenities the clubhouse and community offers, this property is truly the perfect low maintenance package. Whether you're looking for a year round home, Summer retreat or incredible investment property - 1012, 25054 South Pine Lake Rd has what you're looking for. The clubhouse offers a variety of amenities including a large indoor pool and hot tub, fantastic restaurant, exercise room, coin operated laundry, and the list goes! In the Summer you can enjoy the 18 hole golf course, driving range, pickleball court, beach volleyball, playgrounds, parks, the beach and so much more. The monthly condo fee includes your water, sewer, garbage, insurance, yard maintenance and professional management. This adorable and affordable property awaits new ownership. (id:57594)
Property Details
| MLS® Number | A2271549 |
| Property Type | Single Family |
| Community Name | Whispering Pines |
| Amenities Near By | Golf Course, Water Nearby |
| Community Features | Golf Course Development, Lake Privileges, Pets Allowed With Restrictions |
| Features | See Remarks, Pvc Window, No Smoking Home, Parking |
| Parking Space Total | 2 |
| Plan | 0021140 |
| Structure | Deck, Porch |
| Water Front Type | Waterfront On Lake |
Building
| Bathroom Total | 1 |
| Bedrooms Above Ground | 2 |
| Bedrooms Total | 2 |
| Amenities | Clubhouse, Exercise Centre, Swimming, Party Room, Rv Storage |
| Appliances | Refrigerator, Dishwasher, Stove, Microwave, Hood Fan, Window Coverings |
| Architectural Style | Cottage |
| Basement Type | None |
| Constructed Date | 2006 |
| Construction Style Attachment | Detached |
| Cooling Type | None |
| Exterior Finish | Wood Siding |
| Flooring Type | Carpeted, Linoleum |
| Foundation Type | Slab |
| Heating Type | Forced Air |
| Stories Total | 1 |
| Size Interior | 792 Ft2 |
| Total Finished Area | 792 Sqft |
| Type | House |
| Utility Water | Municipal Water |
Parking
| Other |
Land
| Acreage | No |
| Fence Type | Not Fenced |
| Land Amenities | Golf Course, Water Nearby |
| Landscape Features | Landscaped |
| Sewer | Municipal Sewage System |
| Size Total Text | Unknown |
| Zoning Description | R-7 |
Rooms
| Level | Type | Length | Width | Dimensions |
|---|---|---|---|---|
| Main Level | Living Room | 13.58 Ft x 15.92 Ft | ||
| Main Level | Kitchen | 9.67 Ft x 7.17 Ft | ||
| Main Level | Dining Room | 9.67 Ft x 8.17 Ft | ||
| Main Level | Primary Bedroom | 10.08 Ft x 9.92 Ft | ||
| Main Level | 4pc Bathroom | 9.33 Ft x 4.92 Ft | ||
| Main Level | Bedroom | 9.42 Ft x 9.92 Ft | ||
| Main Level | Furnace | 4.92 Ft x 4.42 Ft |

