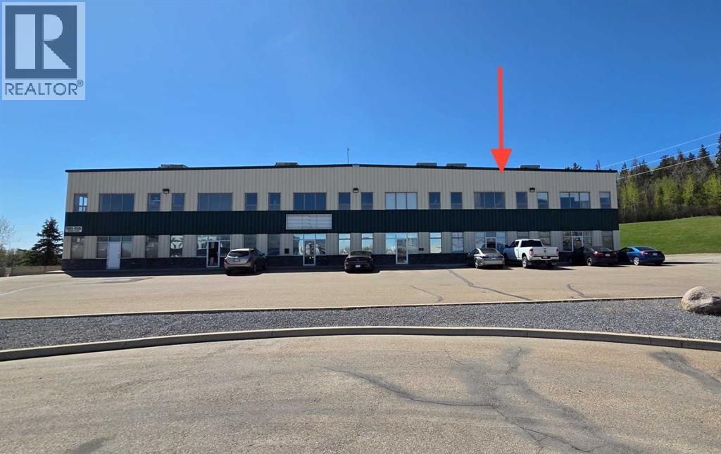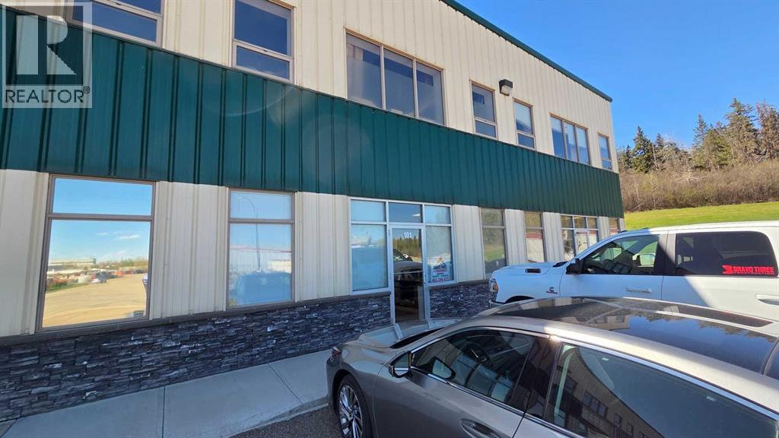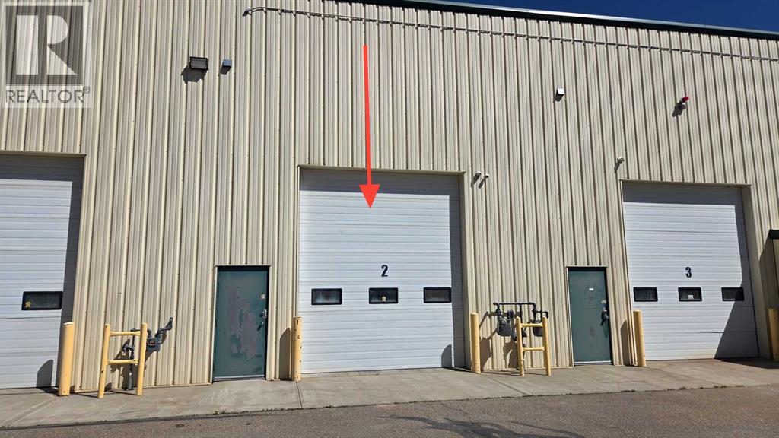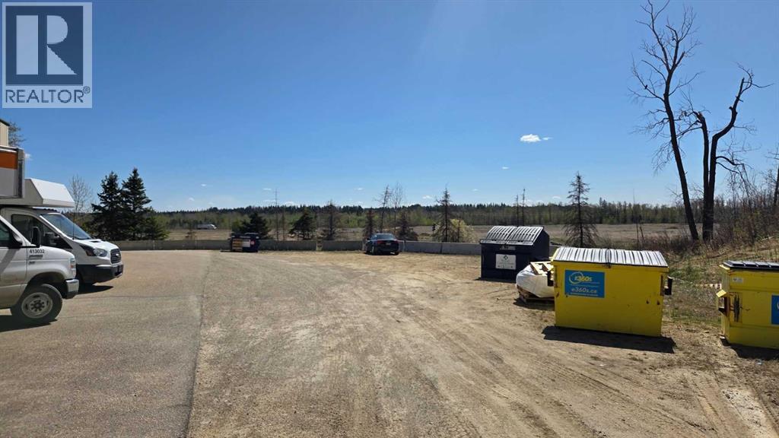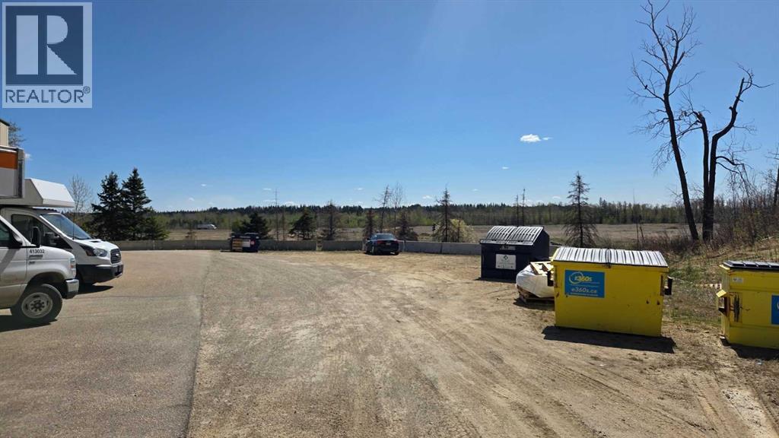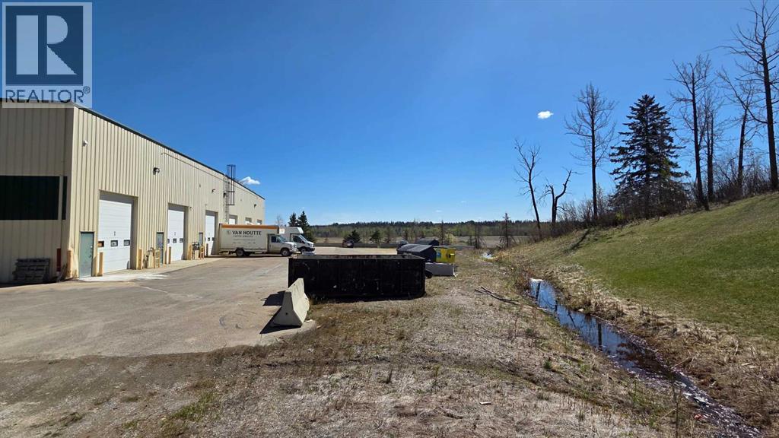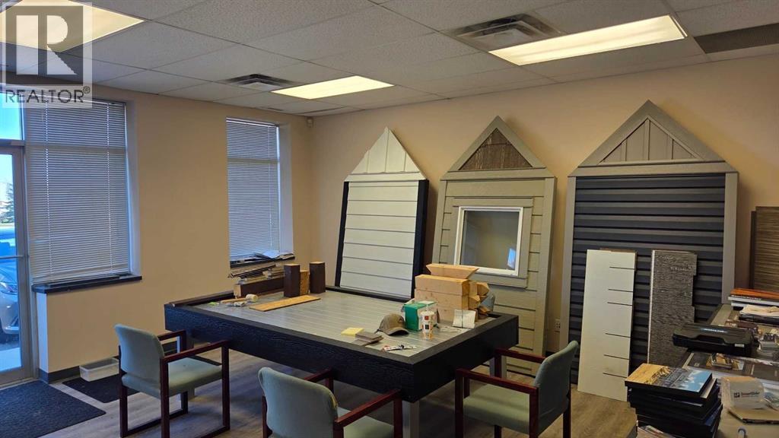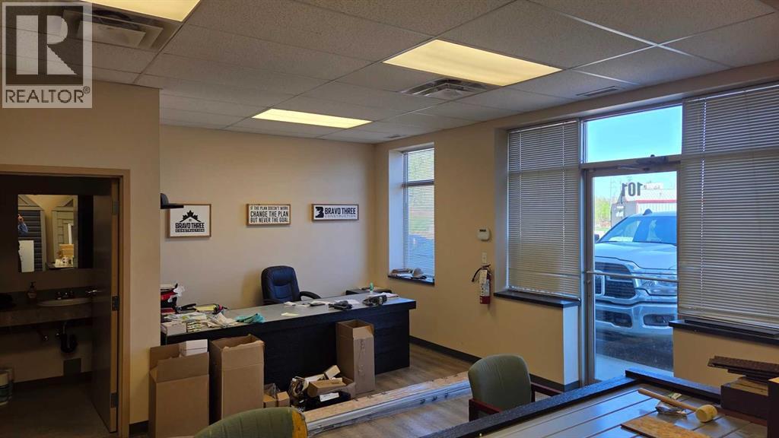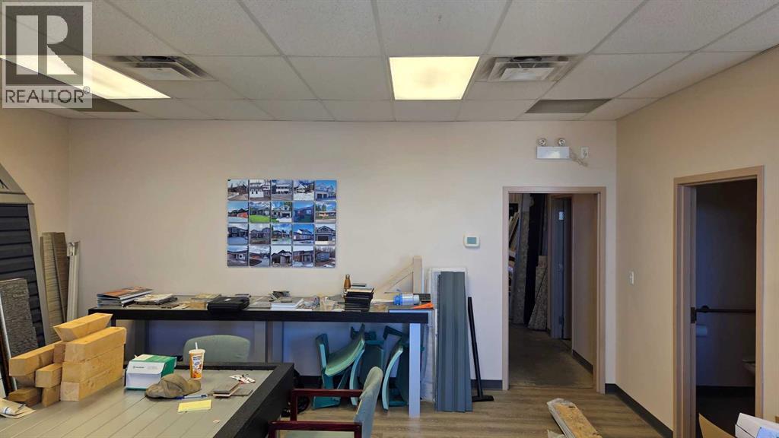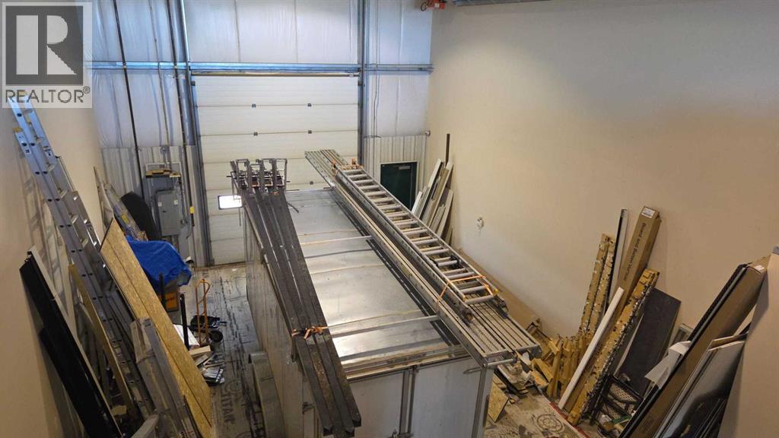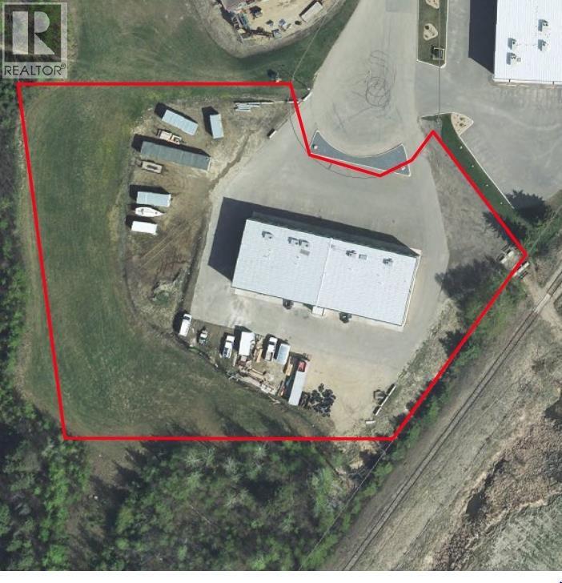1,500 ft2
Partially Air Conditioned
See Remarks
$12 / ft2
Affordable and practical industrial/ warehouse bay located in the riverside heavy industrial park. Current use is siding contractor, tenant since early 2021. Oher Tenants in building include plumber, flooring company, HVAC contractor and coffee services company. Open front office/ display area approx. 500 SF and 1000 SF of warehouse; with open mezzanine above office area. two washrooms (one shop and one office area). space was mostly repainted in 2021. Warehouse-hi Bay halide lighting 14 x 12 overhead door, radiant tube heater in warehouse area. Front paved parking, back yard area is partially paved, remaining yard is graveled. Office area is air conditioned, vinyl plank flooring ideal for open office and or display. 2 x4 recessed florescent tube lights in t bar Ceiling grid. Common area costs estimated for 2026 at $5.50 per square foot. ($656.00 per month) Tenant has own electrical and gas meter, Telus is service provider for phone and internet. (id:57594)
Property Details
|
MLS® Number
|
A2219406 |
|
Property Type
|
Industrial |
|
Community Name
|
Riverside Heavy Industrial Park |
|
Features
|
See Remarks |
|
Plan
|
0323731 |
|
Total Buildings
|
1 |
Building
|
Age
|
Age Is Unknown |
|
Ceiling Height
|
192 In |
|
Cooling Type
|
Partially Air Conditioned |
|
Foundation Type
|
Slab |
|
Heating Fuel
|
Natural Gas |
|
Heating Type
|
See Remarks |
|
Size Exterior
|
1500 Sqft |
|
Size Interior
|
1,500 Ft2 |
|
Total Finished Area
|
1500 Sqft |
Land
|
Acreage
|
No |
|
Size Total Text
|
Unknown |
|
Zoning Description
|
I-2 Heavy Industrial |
https://www.realtor.ca/real-estate/28293537/101-7485-45-avenueclose-red-deer-riverside-heavy-industrial-park

