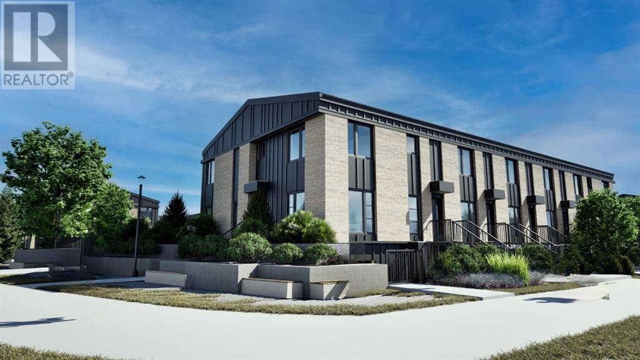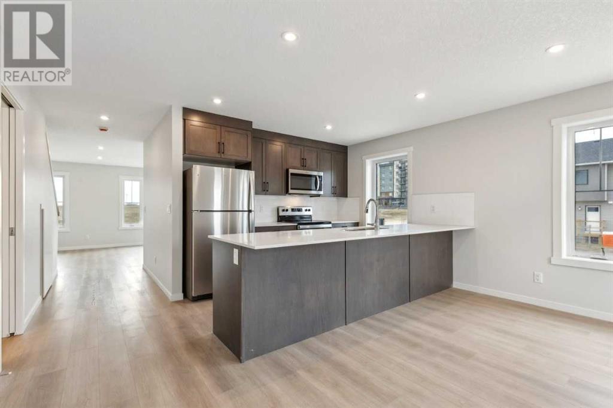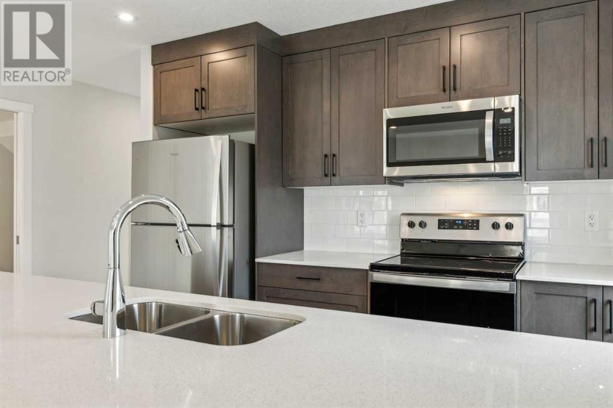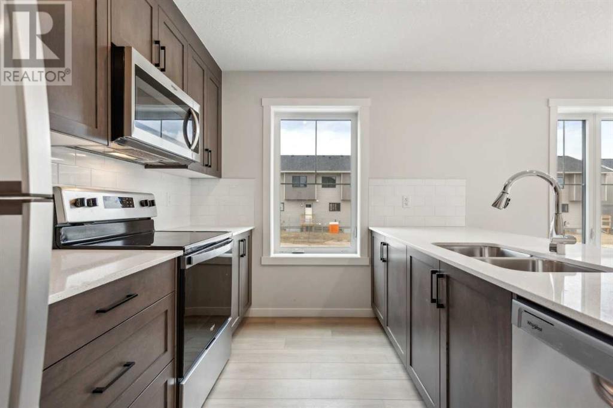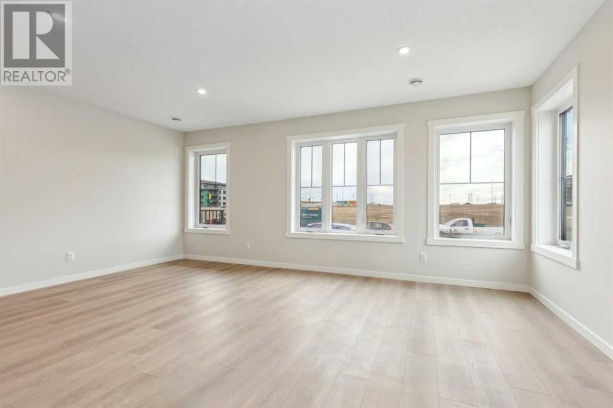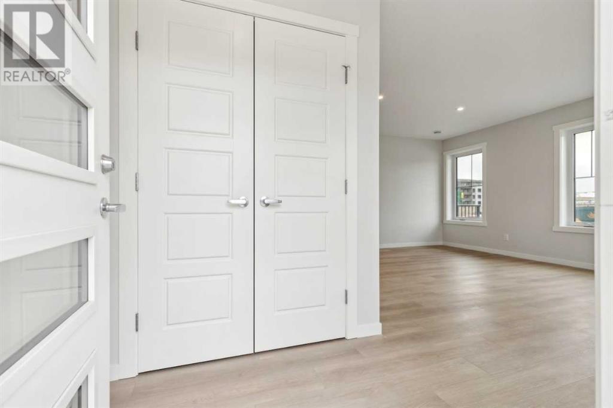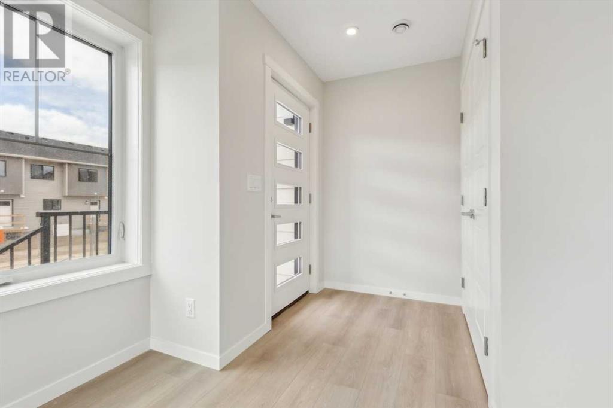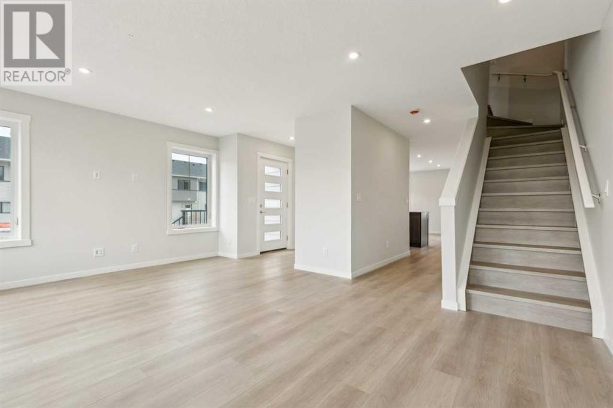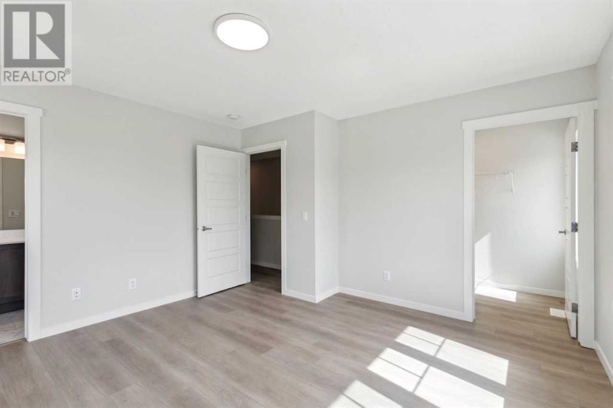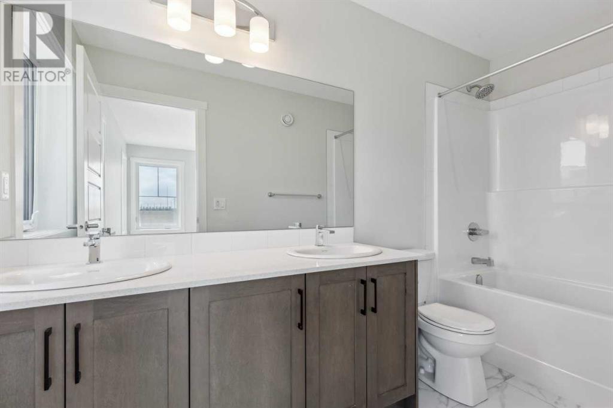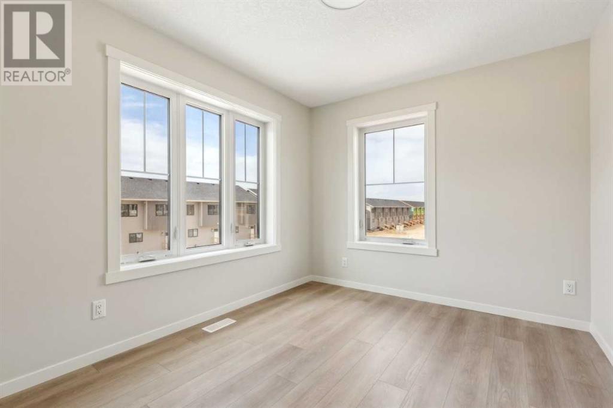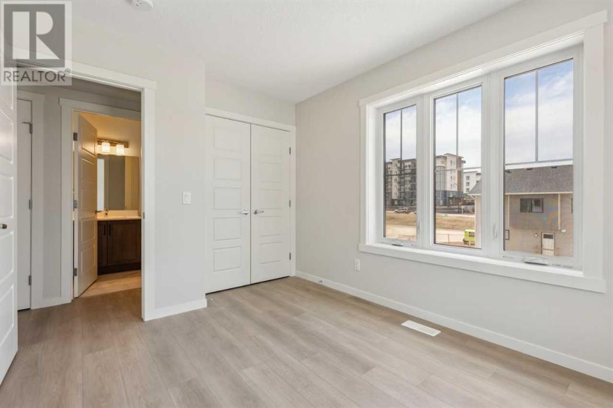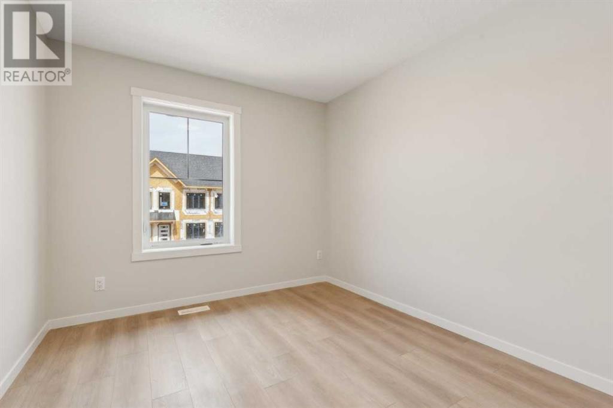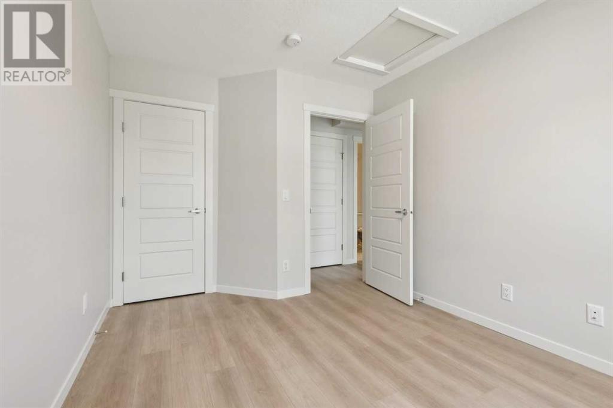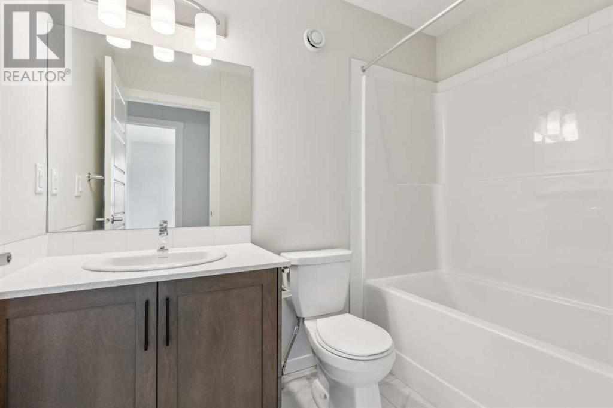101, 63 Belmont Passage Sw Calgary, Alberta T2X 4H7
$465,900Maintenance, Insurance, Ground Maintenance, Property Management, Reserve Fund Contributions
$429 Monthly
Maintenance, Insurance, Ground Maintenance, Property Management, Reserve Fund Contributions
$429 MonthlyThe Empire is a spacious 3-bedroom, 2.5-bathroom corner townhome at ZEN Belmont in southwest Calgary designed for modern living. With extra windows for abundant natural light and built with extra insulation and a tight building envelope, it offers a more comfortable living experience year-round. At the heart of the Empire is a well-appointed kitchen with a central island and eating counter—perfect for casual meals or entertaining. The open-concept living and dining areas provide ample space for gathering, while the fenced backyard is ideal for family, friends, and pets. Upstairs, the bright and airy layout features a spacious primary bedroom with a walk-in closet and ensuite, plus two additional bedrooms and a full bathroom—ideal for a growing family, or friends and family visiting. It also includes convenient outdoor bike storage. With thoughtful design, high performance, and room to grow, the Empire is a townhome that fits your lifestyle. Photos are representative. (id:57594)
Property Details
| MLS® Number | A2210488 |
| Property Type | Single Family |
| Neigbourhood | Belmont |
| Community Name | Belmont |
| Amenities Near By | Park, Playground, Schools, Shopping |
| Community Features | Pets Allowed With Restrictions |
| Parking Space Total | 1 |
| Plan | Tbd |
| Structure | None |
Building
| Bathroom Total | 3 |
| Bedrooms Above Ground | 3 |
| Bedrooms Total | 3 |
| Appliances | Washer, Refrigerator, Range - Electric, Dishwasher, Dryer |
| Basement Type | None |
| Constructed Date | 2025 |
| Construction Material | Wood Frame |
| Construction Style Attachment | Attached |
| Cooling Type | None |
| Exterior Finish | Vinyl Siding |
| Flooring Type | Carpeted, Vinyl Plank |
| Foundation Type | Poured Concrete |
| Half Bath Total | 1 |
| Heating Fuel | Natural Gas |
| Heating Type | Forced Air |
| Stories Total | 2 |
| Size Interior | 1,480 Ft2 |
| Total Finished Area | 1479.67 Sqft |
| Type | Row / Townhouse |
Land
| Acreage | No |
| Fence Type | Not Fenced |
| Land Amenities | Park, Playground, Schools, Shopping |
| Size Total Text | Unknown |
| Zoning Description | Tbd |
Rooms
| Level | Type | Length | Width | Dimensions |
|---|---|---|---|---|
| Main Level | 2pc Bathroom | .00 Ft x .00 Ft | ||
| Main Level | Dining Room | 11.42 Ft x 15.50 Ft | ||
| Main Level | Kitchen | 15.50 Ft x 8.75 Ft | ||
| Main Level | Living Room | 18.25 Ft x 13.17 Ft | ||
| Upper Level | 4pc Bathroom | .00 Ft x .00 Ft | ||
| Upper Level | 4pc Bathroom | .00 Ft x .00 Ft | ||
| Upper Level | Primary Bedroom | 12.75 Ft x 13.33 Ft | ||
| Upper Level | Bedroom | 9.33 Ft x 11.33 Ft | ||
| Upper Level | Bedroom | 11.33 Ft x 9.50 Ft |
https://www.realtor.ca/real-estate/28156548/101-63-belmont-passage-sw-calgary-belmont

