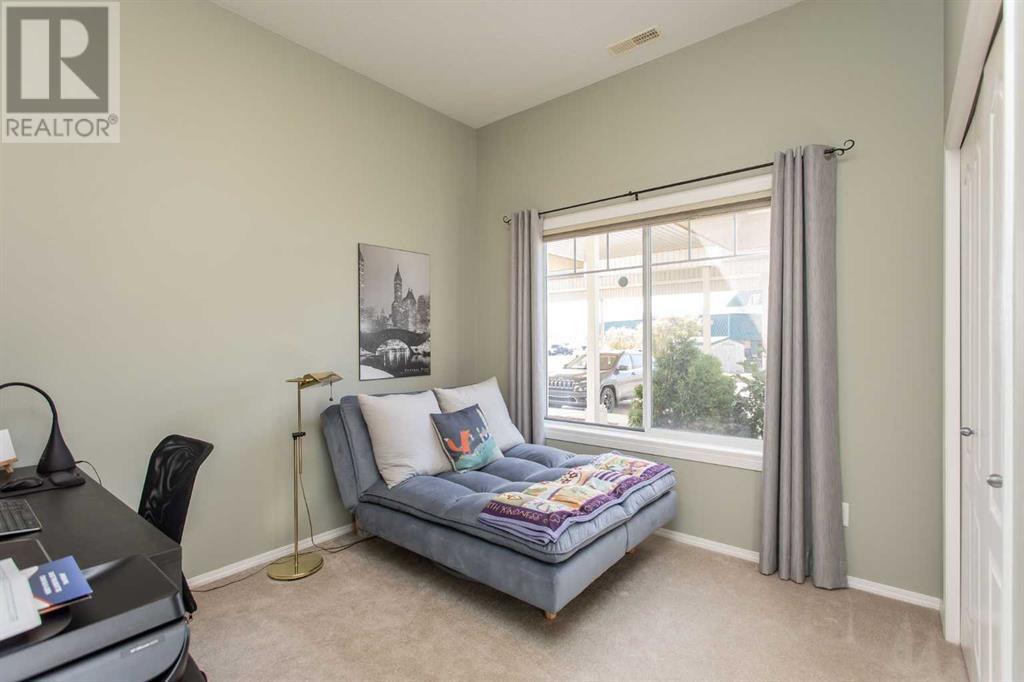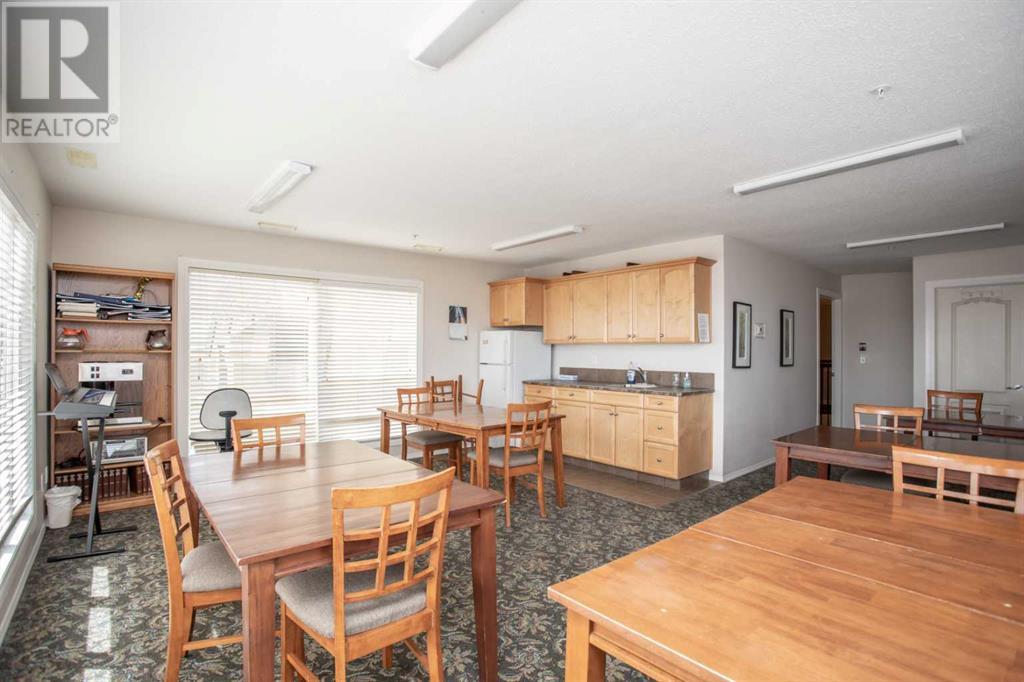101, 4425 Heritage Way Lacombe, Alberta T4L 2P4
$299,900Maintenance, Caretaker, Common Area Maintenance, Heat, Insurance, Interior Maintenance, Ground Maintenance, Property Management, Reserve Fund Contributions, Sewer, Waste Removal, Water
$779 Monthly
Maintenance, Caretaker, Common Area Maintenance, Heat, Insurance, Interior Maintenance, Ground Maintenance, Property Management, Reserve Fund Contributions, Sewer, Waste Removal, Water
$779 MonthlyA Beautiful 2 Bedroom 2 Bathroom Main Floor Condo in The Chateau of Lacombe! This executive style condo has 10' ceilings and lots of windows facing south & west. You will love the feel of the open concept living with corner fireplace. The kitchen is the perfect size with large island with drawers (custom lazy susan for extra storage) & bar seating. The dining room area is spacious, located right next to the kitchen and has a garden door leading to the covered deck. The master bedroom overlooks the deck and has a large walk-in closet, & 3 piece ensuite. In suite laundry is an added convenience along with heated underground parking (one stall) for this condo unit. (id:57594)
Property Details
| MLS® Number | A2213454 |
| Property Type | Single Family |
| Community Name | Downtown Lacombe |
| Amenities Near By | Shopping |
| Community Features | Pets Allowed With Restrictions, Age Restrictions |
| Parking Space Total | 1 |
| Plan | 0523783 |
| Structure | Deck |
Building
| Bathroom Total | 2 |
| Bedrooms Above Ground | 2 |
| Bedrooms Total | 2 |
| Amenities | Party Room |
| Appliances | Refrigerator, Dishwasher, Stove, Freezer, Microwave Range Hood Combo, Window Coverings, Washer & Dryer |
| Constructed Date | 2004 |
| Construction Style Attachment | Attached |
| Cooling Type | See Remarks |
| Exterior Finish | Stucco |
| Fireplace Present | Yes |
| Fireplace Total | 1 |
| Flooring Type | Carpeted, Laminate, Linoleum |
| Heating Type | Other |
| Stories Total | 4 |
| Size Interior | 1,020 Ft2 |
| Total Finished Area | 1020 Sqft |
| Type | Apartment |
Parking
| Garage | |
| Heated Garage | |
| Underground |
Land
| Acreage | No |
| Land Amenities | Shopping |
| Size Total Text | Unknown |
| Zoning Description | C4 |
Rooms
| Level | Type | Length | Width | Dimensions |
|---|---|---|---|---|
| Main Level | 3pc Bathroom | .00 M x .00 M | ||
| Main Level | 4pc Bathroom | .00 M x .00 M | ||
| Main Level | Bedroom | 3.66 M x 3.71 M | ||
| Main Level | Primary Bedroom | 3.94 M x 3.15 M | ||
| Main Level | Dining Room | 3.76 M x 2.74 M | ||
| Main Level | Kitchen | 3.43 M x 2.57 M | ||
| Main Level | Laundry Room | 2.13 M x 2.46 M | ||
| Main Level | Living Room | 3.76 M x 4.37 M | ||
| Main Level | Other | 1.85 M x 2.57 M |
https://www.realtor.ca/real-estate/28191798/101-4425-heritage-way-lacombe-downtown-lacombe






























