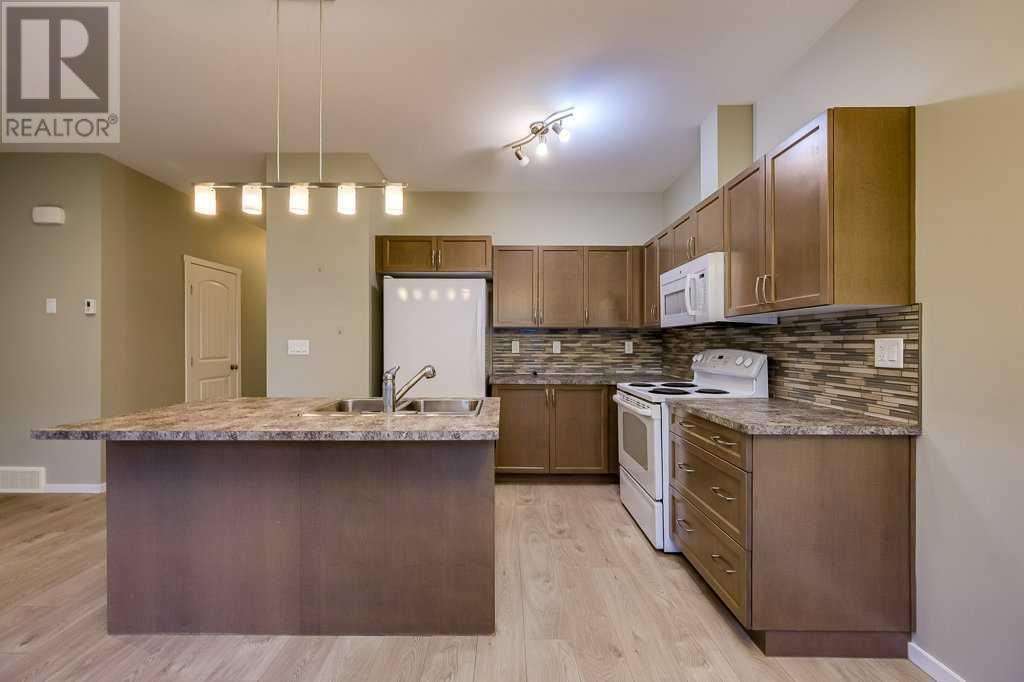3 Bedroom
3 Bathroom
1,428 ft2
None
Forced Air
Lawn
$359,900
Located in the charming small town of Penhold, this spacious 1,428 square foot end-unit townhouse offers comfortable living with thoughtful design and great features throughout. With an attached single-car garage, this two-storey home welcomes you into a bright, open main floor that combines the living and kitchen areas seamlessly—perfect for everyday living or entertaining guests. The kitchen is well-equipped with ample cabinetry, a central island, and an eating bar, all opening to a dining space with double patio doors that lead to a deck and a fully fenced backyard—ideal for outdoor enjoyment. Just off the garage entry, you'll find a convenient 2-piece bathroom. Upstairs, the layout includes three bedrooms, with the spacious primary suite featuring a 4-piece ensuite and a walk-in closet complete with a window for natural light. The second level also includes a dedicated laundry area, making daily routines easier and more efficient. The basement is undeveloped, offering the opportunity to customize the space to suit your needs. Whether you're a first-time buyer, growing family, or investor, this well-maintained home offers excellent value in a friendly, welcoming community close to schools, parks, and amenities. (id:57594)
Property Details
|
MLS® Number
|
A2221516 |
|
Property Type
|
Single Family |
|
Amenities Near By
|
Playground, Schools, Shopping |
|
Parking Space Total
|
2 |
|
Plan
|
1524006 |
|
Structure
|
Deck |
Building
|
Bathroom Total
|
3 |
|
Bedrooms Above Ground
|
3 |
|
Bedrooms Total
|
3 |
|
Appliances
|
Washer, Refrigerator, Dishwasher, Stove, Dryer, Microwave, Window Coverings |
|
Basement Development
|
Unfinished |
|
Basement Type
|
Full (unfinished) |
|
Constructed Date
|
2015 |
|
Construction Material
|
Wood Frame |
|
Construction Style Attachment
|
Attached |
|
Cooling Type
|
None |
|
Flooring Type
|
Carpeted, Laminate |
|
Foundation Type
|
Poured Concrete |
|
Half Bath Total
|
1 |
|
Heating Type
|
Forced Air |
|
Stories Total
|
2 |
|
Size Interior
|
1,428 Ft2 |
|
Total Finished Area
|
1428 Sqft |
|
Type
|
Row / Townhouse |
Parking
Land
|
Acreage
|
No |
|
Fence Type
|
Fence |
|
Land Amenities
|
Playground, Schools, Shopping |
|
Landscape Features
|
Lawn |
|
Size Irregular
|
3485.00 |
|
Size Total
|
3485 Sqft|0-4,050 Sqft |
|
Size Total Text
|
3485 Sqft|0-4,050 Sqft |
|
Zoning Description
|
R3 |
Rooms
| Level |
Type |
Length |
Width |
Dimensions |
|
Second Level |
4pc Bathroom |
|
|
Measurements not available |
|
Second Level |
4pc Bathroom |
|
|
Measurements not available |
|
Second Level |
Bedroom |
|
|
9.92 Ft x 10.92 Ft |
|
Second Level |
Bedroom |
|
|
9.92 Ft x 11.92 Ft |
|
Second Level |
Primary Bedroom |
|
|
12.17 Ft x 13.67 Ft |
|
Main Level |
2pc Bathroom |
|
|
Measurements not available |
|
Main Level |
Dining Room |
|
|
11.33 Ft x 8.25 Ft |
|
Main Level |
Kitchen |
|
|
11.42 Ft x 8.50 Ft |
|
Main Level |
Living Room |
|
|
8.75 Ft x 14.33 Ft |
https://www.realtor.ca/real-estate/28324546/1008-minto-street-penhold














































