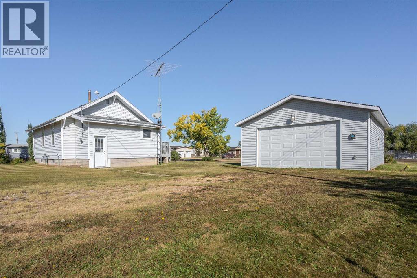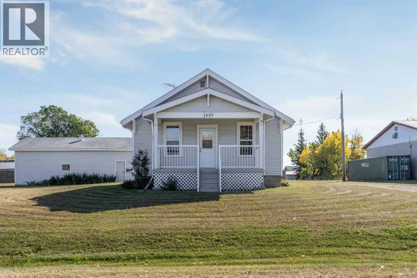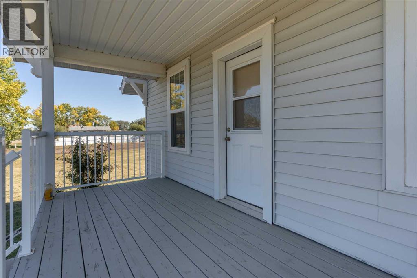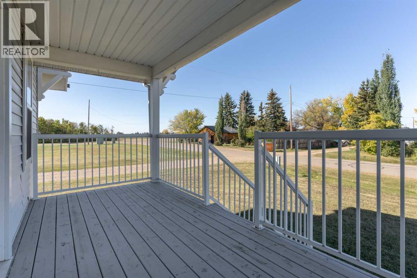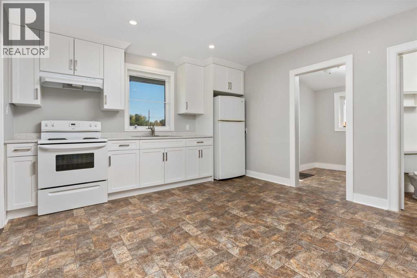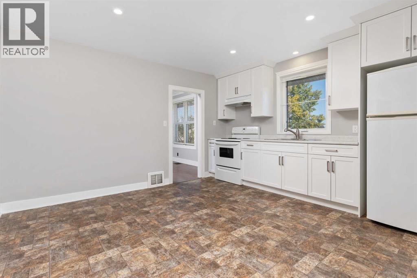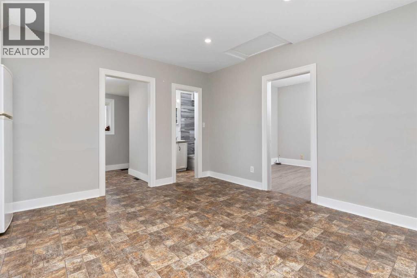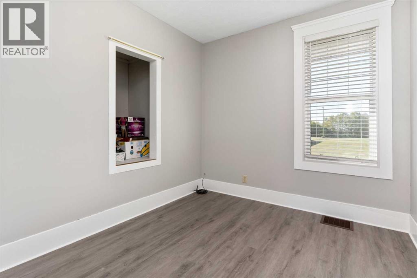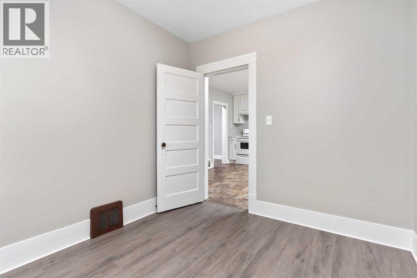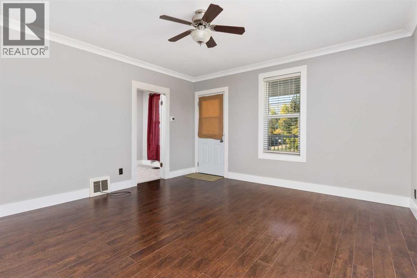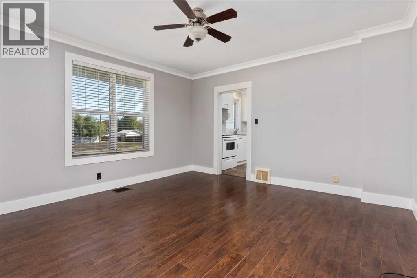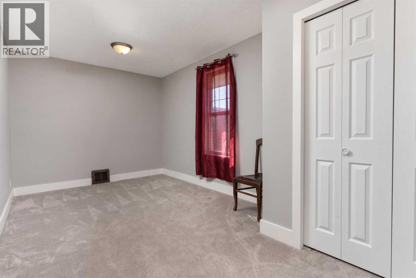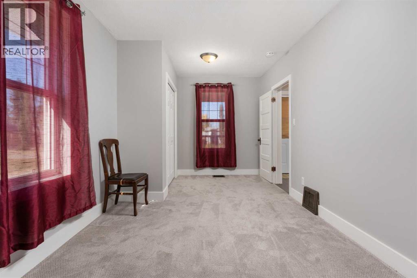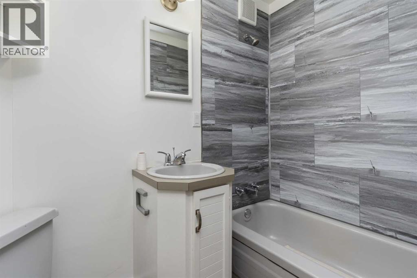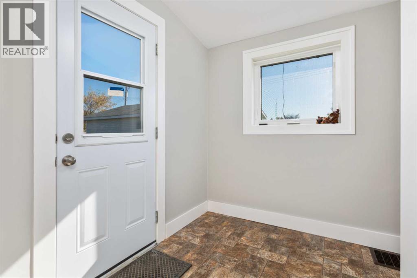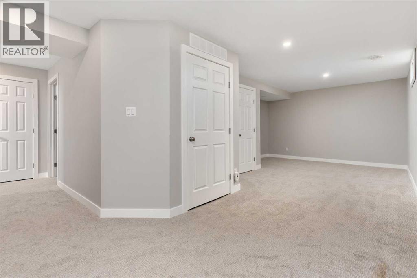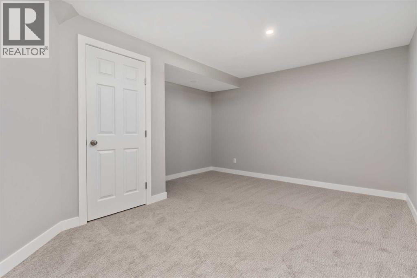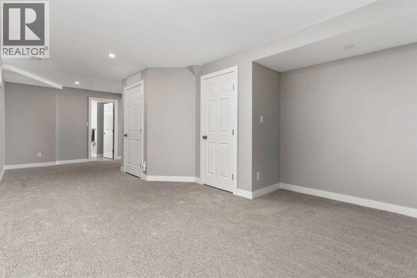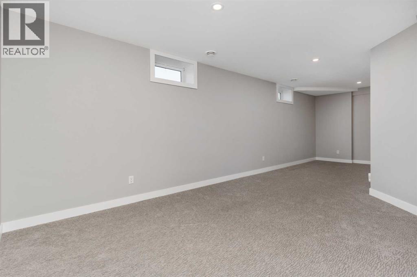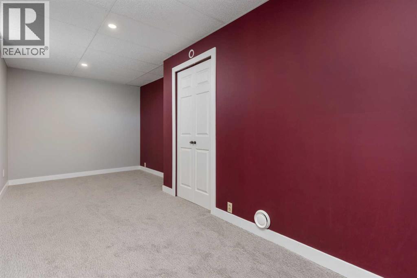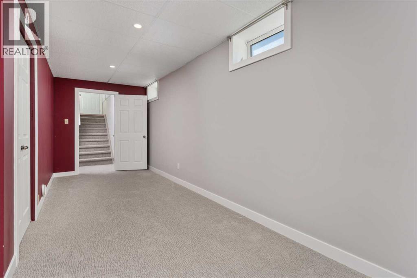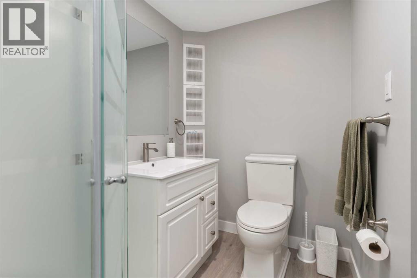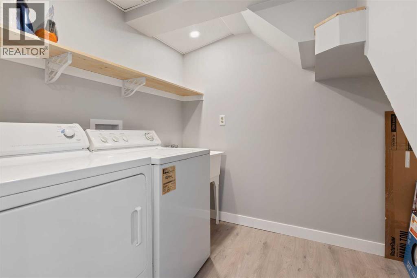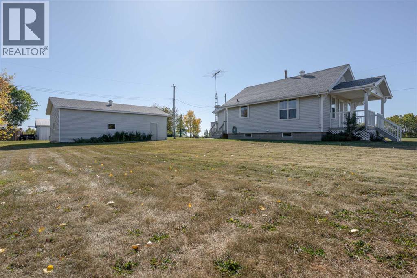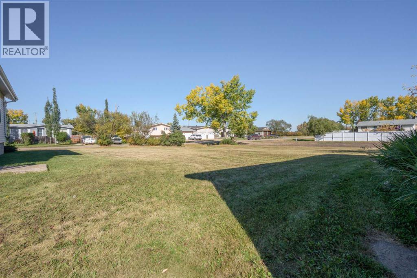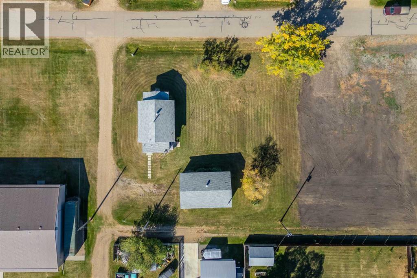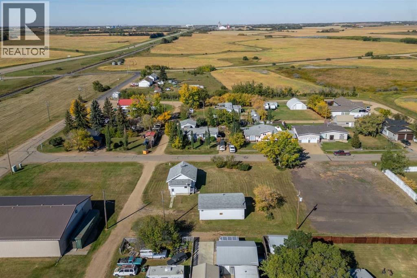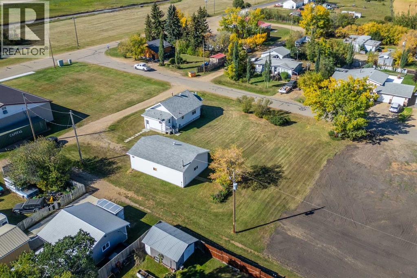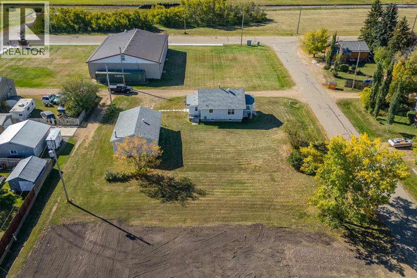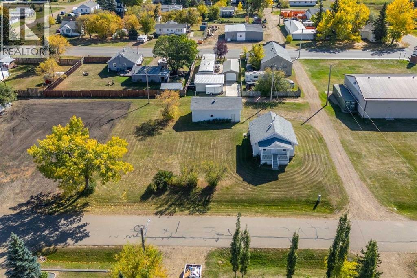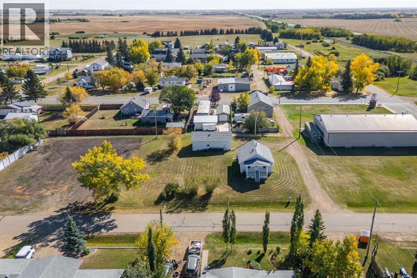3 Bedroom
2 Bathroom
816 ft2
Bungalow
None
Forced Air
Lawn
$300,000
NIFTY & UPDATED! Great little bungalow just 10 minutes outside of Camrose in the Hamlet of Ohaton. Home is in solid shape with vinyl siding, vinyl windows, asphalt shingles, & all the other appropriate upgrades. First thing you’ll notice is the cute covered front porch – ideal for an evening sip in your rocking chair. Fresh & chic kitchen; clean white cabinetry, matching appliances, double sink, and a large window to overlook your massive yard. Main floor living room, two bedrooms, & 4 piece bathroom. Basement is clean and warm with the LED lights keeping it bright. Third bedroom, expansive living space, & 3 piece bathroom with stand up shower. Updated with interior doors, trim, ceiling tile. Appreciate the PEX plumbing and cared for furnace & water tank. WELL SIZED 24’ x 36’ HEATED GARAGE…. Yes Please!!! All this on THREE LOTS giving you 150’ x 120’ worth of dirt to call yours. Ohaton is a quiet & quaint community where everyone looks out for one another …. Maybe it will be your next home?!? (id:57594)
Property Details
|
MLS® Number
|
A2259453 |
|
Property Type
|
Single Family |
|
Features
|
See Remarks, Other, Back Lane, Level |
|
Parking Space Total
|
4 |
|
Plan
|
Rn56 |
Building
|
Bathroom Total
|
2 |
|
Bedrooms Above Ground
|
2 |
|
Bedrooms Below Ground
|
1 |
|
Bedrooms Total
|
3 |
|
Appliances
|
See Remarks |
|
Architectural Style
|
Bungalow |
|
Basement Development
|
Finished |
|
Basement Type
|
Full (finished) |
|
Constructed Date
|
1938 |
|
Construction Style Attachment
|
Detached |
|
Cooling Type
|
None |
|
Flooring Type
|
Carpeted, Laminate, Linoleum |
|
Foundation Type
|
Block |
|
Heating Type
|
Forced Air |
|
Stories Total
|
1 |
|
Size Interior
|
816 Ft2 |
|
Total Finished Area
|
816 Sqft |
|
Type
|
House |
Parking
Land
|
Acreage
|
No |
|
Fence Type
|
Not Fenced |
|
Landscape Features
|
Lawn |
|
Size Depth
|
36.57 M |
|
Size Frontage
|
45.72 M |
|
Size Irregular
|
18000.00 |
|
Size Total
|
18000 Sqft|10,890 - 21,799 Sqft (1/4 - 1/2 Ac) |
|
Size Total Text
|
18000 Sqft|10,890 - 21,799 Sqft (1/4 - 1/2 Ac) |
|
Zoning Description
|
Ur |
Rooms
| Level |
Type |
Length |
Width |
Dimensions |
|
Basement |
Bedroom |
|
|
20.00 Ft x 7.25 Ft |
|
Basement |
Living Room |
|
|
9.58 Ft x 25.00 Ft |
|
Basement |
Laundry Room |
|
|
7.42 Ft x 10.00 Ft |
|
Basement |
3pc Bathroom |
|
|
.00 Ft x .00 Ft |
|
Main Level |
Bedroom |
|
|
18.00 Ft x 9.00 Ft |
|
Main Level |
Bedroom |
|
|
9.33 Ft x 8.50 Ft |
|
Main Level |
Living Room |
|
|
13.00 Ft x 14.00 Ft |
|
Main Level |
Kitchen |
|
|
12.75 Ft x 13.42 Ft |
|
Main Level |
4pc Bathroom |
|
|
.00 Ft x .00 Ft |
https://www.realtor.ca/real-estate/28903245/1007-robert-street-ohaton

