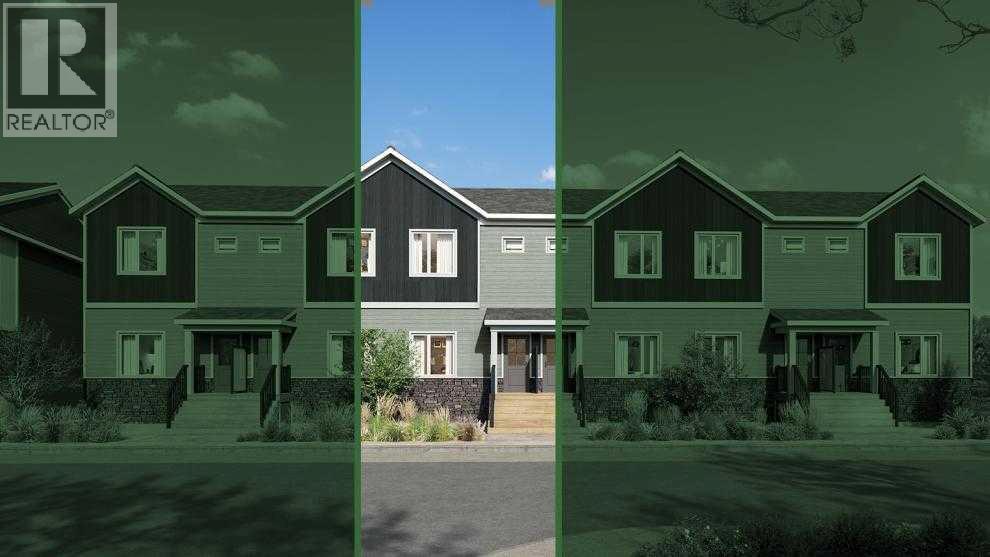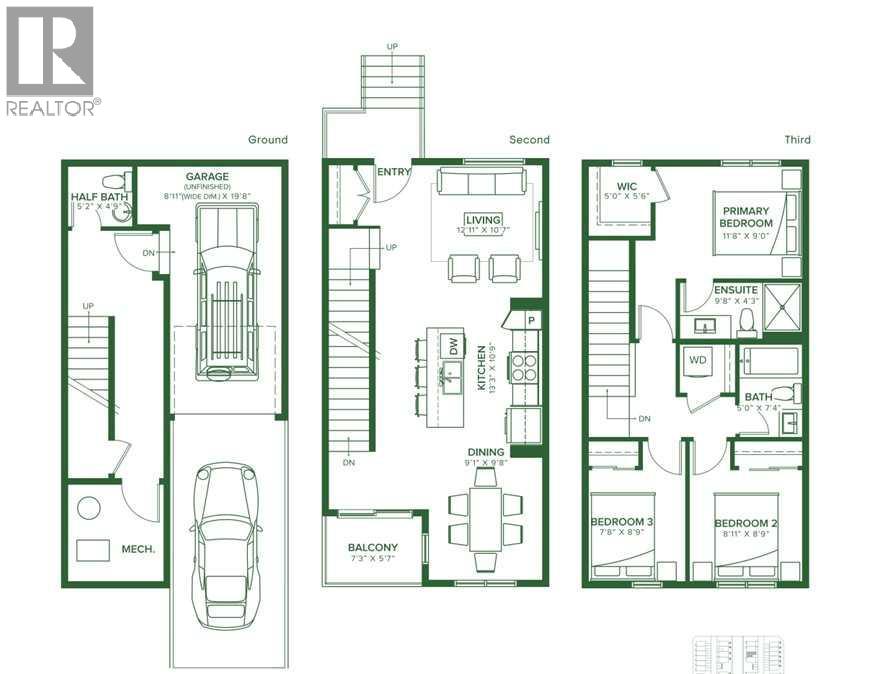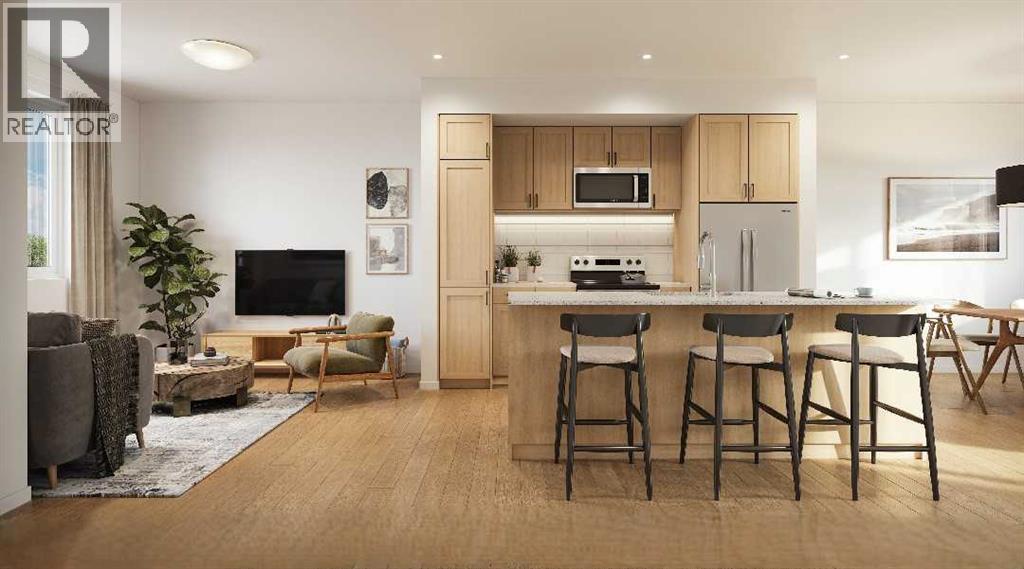3 Bedroom
3 Bathroom
1,440 ft2
See Remarks
Forced Air
$417,285Maintenance, Insurance, Ground Maintenance, Property Management, Reserve Fund Contributions
$265 Monthly
Welcome to the Larch – A Bright, Modern Townhome Designed for Effortless Living! Step into 1397 sq. ft. of beautifully designed, low-maintenance living in this brand new 3-bedroom, 2.5-bath townhome. The Larch floorplan offers a bright and open layout with large windows that flood the space with natural light, creating a warm and inviting atmosphere from the moment you walk in.You'll love the spacious primary bedroom, complete with a generous walk-in closet, plus two additional well-sized bedrooms perfect for family, guests, or a home office. The kitchen is outfitted with sleek Whirlpool appliances, and the washer & dryer are already included.Additional features include:• Air conditioning rough-in for year-round comfort• Durable, stylish finishes throughout• Attached garage and modern curb appealEnjoy the benefits of community living with an upcoming residents-only pool, hot tub, and a full community center—perfect for hosting, relaxing, and connecting. This home is part of an HOA-managed neighborhood, offering peace of mind and truly low-maintenance lifestyle.Located in a prime area with convenient access to major highways, top-rated schools, shopping, dining, and more—this is where comfort meets convenience. Wildflower residents can enjoy the community Hillside Hub amenity building featuring an outdoor pool and hot tub, as well as a year-round sports court with various activity opportunities. The newly completed playground, pump track, pickle ball court and sports court feature amenities your family can enjoy as soon as you move in. The community is just a 15-minute drive from Cross Iron Mills Mall and less than 25 minutes from YYC International Airport. Photos are representative. (id:57594)
Property Details
|
MLS® Number
|
A2261166 |
|
Property Type
|
Single Family |
|
Community Name
|
Wildflower |
|
Amenities Near By
|
Park, Playground, Shopping |
|
Community Features
|
Pets Allowed With Restrictions |
|
Parking Space Total
|
2 |
|
Plan
|
Tbd |
Building
|
Bathroom Total
|
3 |
|
Bedrooms Above Ground
|
3 |
|
Bedrooms Total
|
3 |
|
Appliances
|
Washer, Refrigerator, Range - Electric, Dishwasher, Dryer, Microwave Range Hood Combo, Garage Door Opener, Water Heater - Gas |
|
Basement Type
|
None |
|
Constructed Date
|
2025 |
|
Construction Material
|
Wood Frame |
|
Construction Style Attachment
|
Attached |
|
Cooling Type
|
See Remarks |
|
Flooring Type
|
Carpeted, Vinyl Plank |
|
Foundation Type
|
Poured Concrete |
|
Half Bath Total
|
1 |
|
Heating Fuel
|
Natural Gas |
|
Heating Type
|
Forced Air |
|
Stories Total
|
2 |
|
Size Interior
|
1,440 Ft2 |
|
Total Finished Area
|
1439.74 Sqft |
|
Type
|
Row / Townhouse |
Parking
Land
|
Acreage
|
No |
|
Fence Type
|
Not Fenced |
|
Land Amenities
|
Park, Playground, Shopping |
|
Size Total Text
|
Unknown |
|
Zoning Description
|
Tbd |
Rooms
| Level |
Type |
Length |
Width |
Dimensions |
|
Lower Level |
2pc Bathroom |
|
|
5.17 Ft x 4.75 Ft |
|
Main Level |
Dining Room |
|
|
9.08 Ft x 9.67 Ft |
|
Main Level |
Kitchen |
|
|
13.25 Ft x 10.75 Ft |
|
Main Level |
Living Room |
|
|
12.92 Ft x 10.58 Ft |
|
Upper Level |
Primary Bedroom |
|
|
11.67 Ft x 9.00 Ft |
|
Upper Level |
3pc Bathroom |
|
|
9.67 Ft x 4.25 Ft |
|
Upper Level |
4pc Bathroom |
|
|
5.00 Ft x 7.33 Ft |
|
Upper Level |
Bedroom |
|
|
7.67 Ft x 8.75 Ft |
|
Upper Level |
Bedroom |
|
|
8.92 Ft x 8.75 Ft |
https://www.realtor.ca/real-estate/28935805/1005-25-wildwoods-court-sw-airdrie-wildflower





