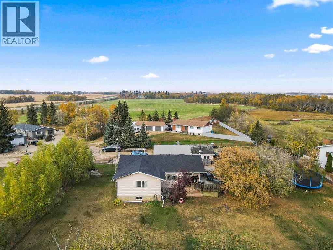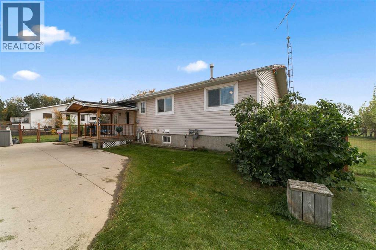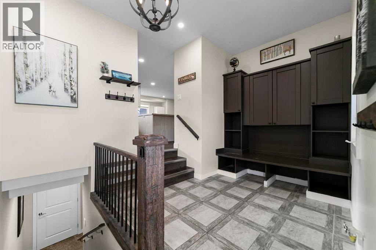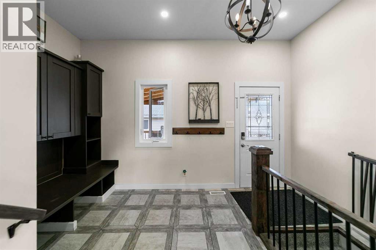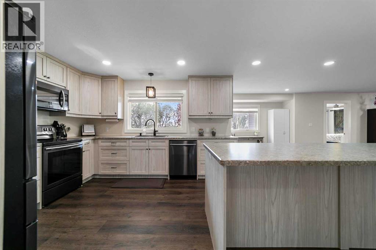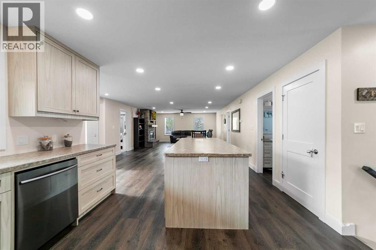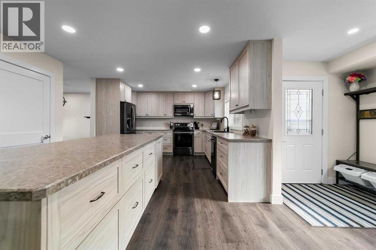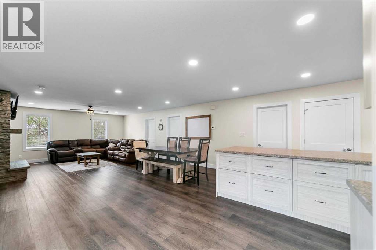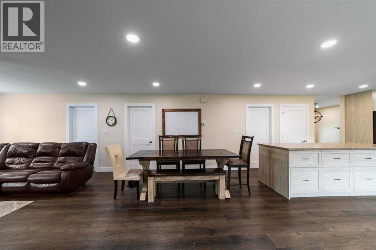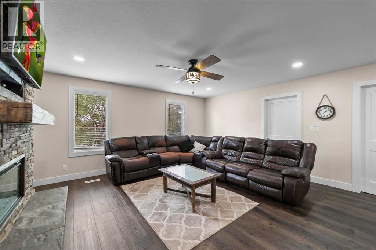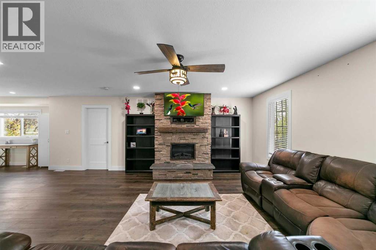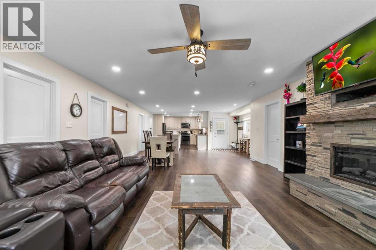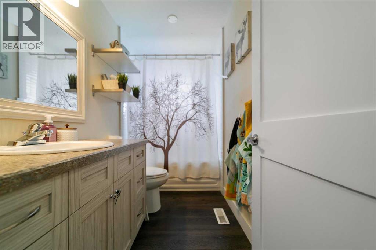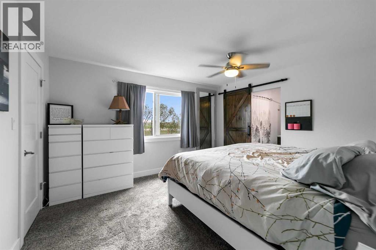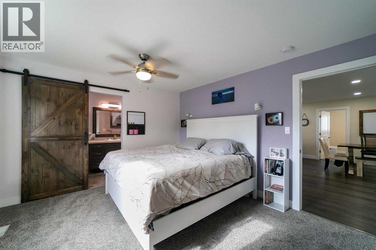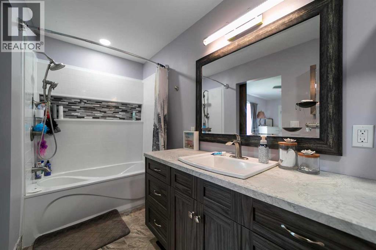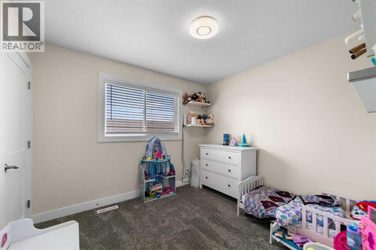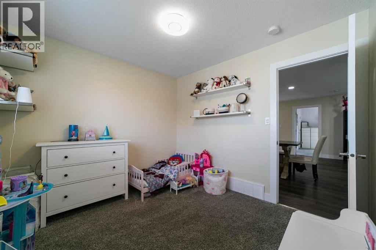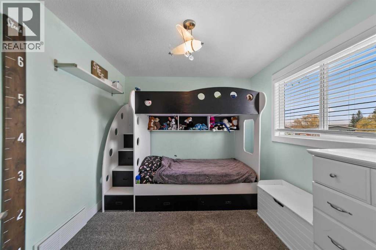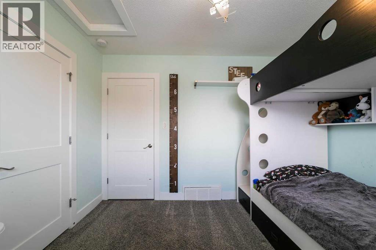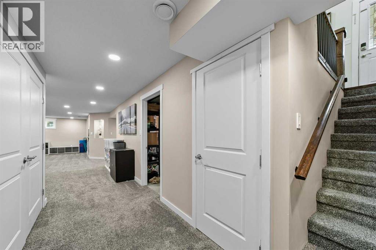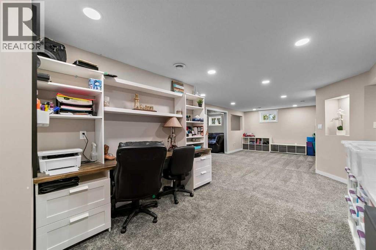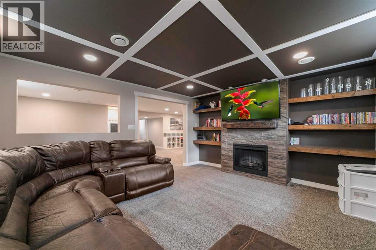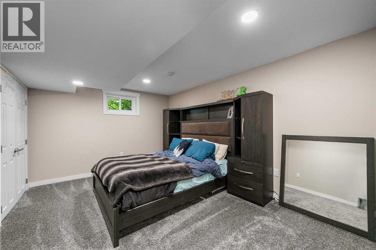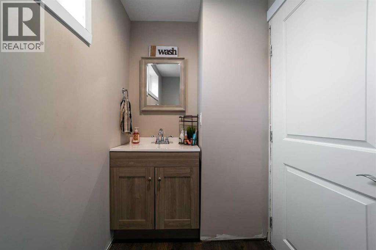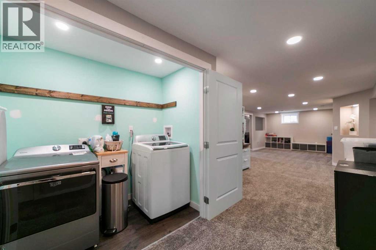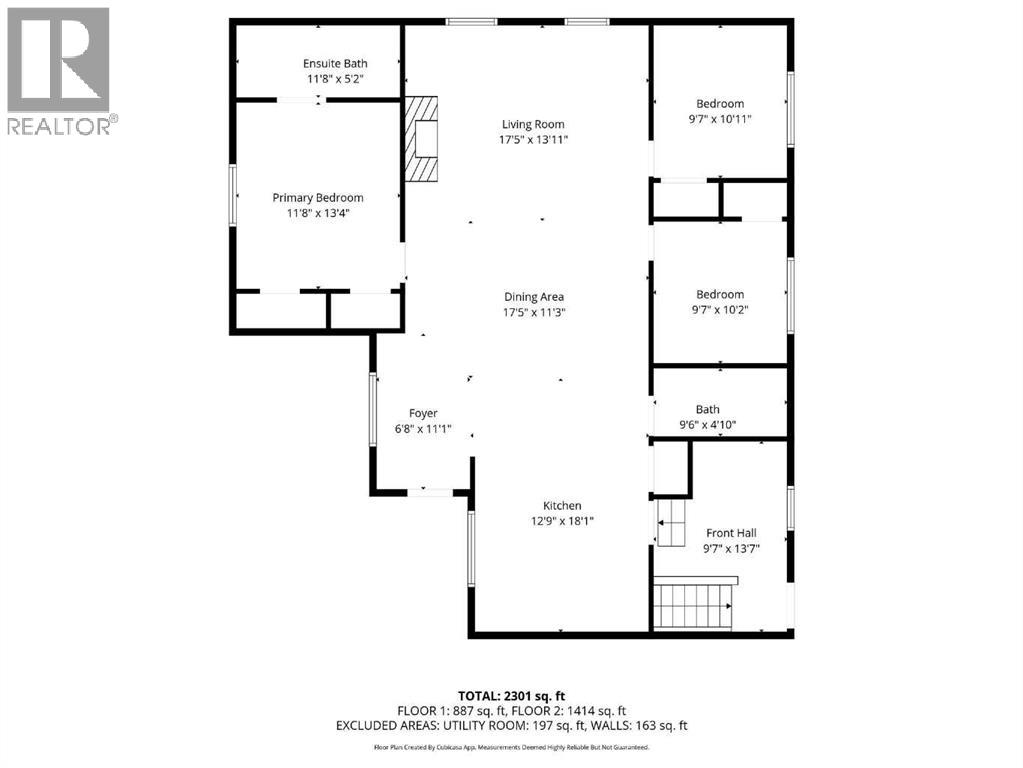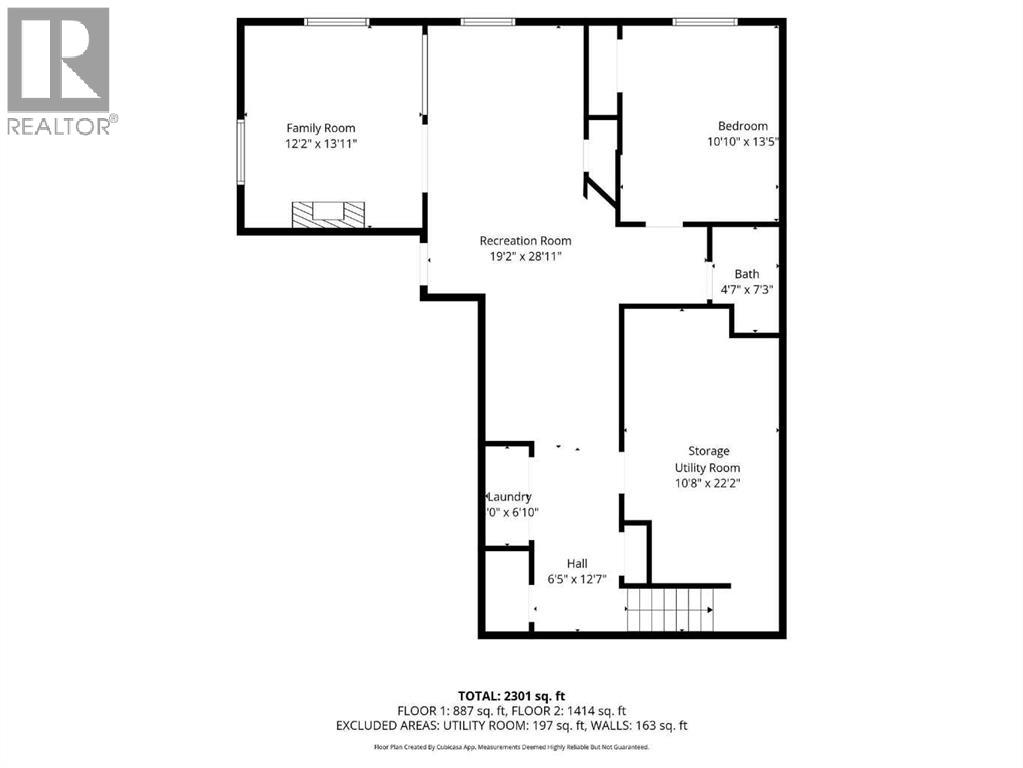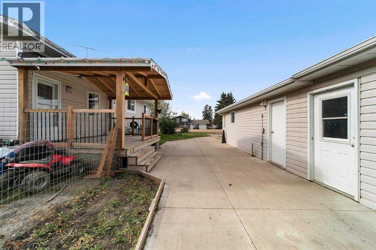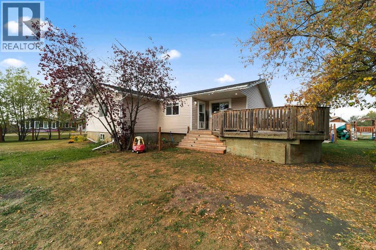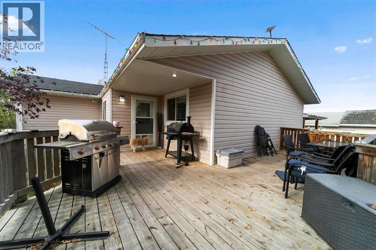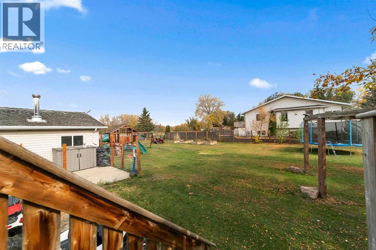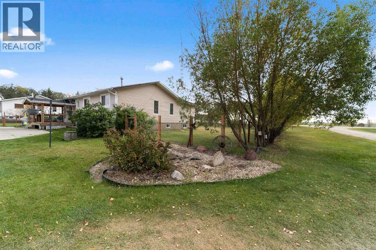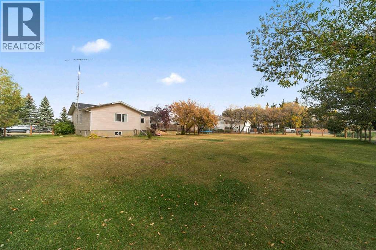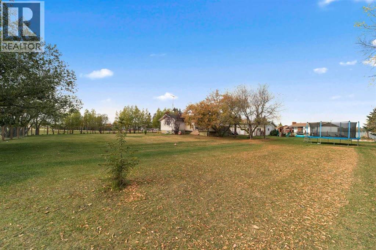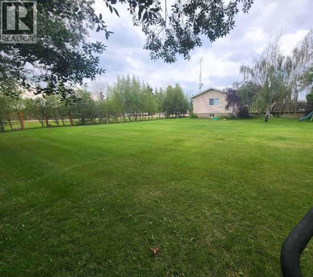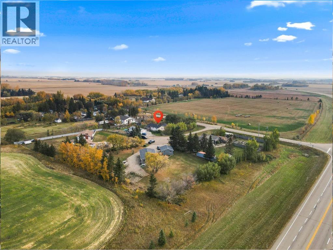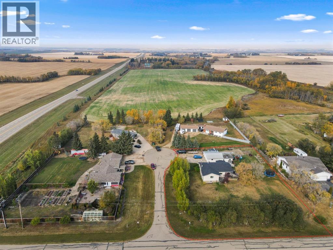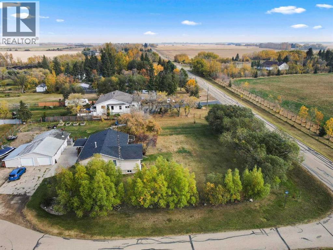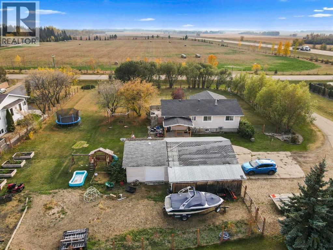1003 Anger Street Duhamel, Alberta T0B 3L0
$439,000
Beautifully renovated family home located on a quiet cul-de-sac in the peaceful community of Duhamel. This spacious property sits on a large 0.74-acre lot and features 4 bedrooms, 3 bathrooms, and an open-concept layout perfect for modern living. Fully renovated in 2019, the home has been opened up boasting a brand new kitchen with large island, bathrooms, all new flooring, drywall, paint, lighting, and high-efficiency appliances, including a new furnace and hot water tank. The home also has updated windows, shingles, electrical and plumbing. There has been plenty of storage designed into the home, with laundry in its own closet space, dedicated storage room, built in office nook, and closets spaces throughout. Cozy up in style with the beautifully appointed fireplace that serves as the centerpiece of the living room, flanked by built-in bookcases on either side. A second in the basement family room, ideal for movie nights or relaxing evenings. The primary bedroom is off its own end of the house and was built with 2 closets and a large modern ensuite with beautiful tile work. The double garage is enhanced with an attached shop off the back with an overhead door and storage lean-to off the side, providing ample workspace and storage options. Enjoy the outdoors year-round with a spacious back deck—perfect for entertaining, barbecues, or simply relaxing while taking in the view of the expansive backyard. The yard is fully fenced, includes RV parking with gate access, children’s playground, raised garden beds & mature trees and is hot tub ready, offering the perfect setup to create your own private retreat. The property is serviced with a septic tank and two fields. With municipal water service and a friendly neighborhood vibe, this property checks all the boxes for comfort, convenience, and country living. (id:57594)
Open House
This property has open houses!
5:00 pm
Ends at:6:30 pm
Hosted by Sheena Gamble
Property Details
| MLS® Number | A2261541 |
| Property Type | Single Family |
| Features | Cul-de-sac, Other, Pvc Window |
| Parking Space Total | 6 |
| Plan | 7620835 |
| Structure | Workshop, Shed, Deck |
Building
| Bathroom Total | 3 |
| Bedrooms Above Ground | 3 |
| Bedrooms Below Ground | 1 |
| Bedrooms Total | 4 |
| Appliances | Washer, Refrigerator, Dishwasher, Stove, Dryer, Microwave Range Hood Combo |
| Architectural Style | Bungalow |
| Basement Development | Finished |
| Basement Type | Full (finished) |
| Constructed Date | 1977 |
| Construction Material | Wood Frame |
| Construction Style Attachment | Detached |
| Cooling Type | None |
| Exterior Finish | Vinyl Siding |
| Fireplace Present | Yes |
| Fireplace Total | 2 |
| Flooring Type | Carpeted, Tile, Vinyl Plank |
| Foundation Type | Poured Concrete |
| Half Bath Total | 1 |
| Heating Fuel | Natural Gas |
| Heating Type | Forced Air |
| Stories Total | 1 |
| Size Interior | 1,468 Ft2 |
| Total Finished Area | 1468 Sqft |
| Type | House |
Parking
| Detached Garage | 2 |
Land
| Acreage | No |
| Fence Type | Fence |
| Landscape Features | Garden Area, Landscaped |
| Size Frontage | 48.77 M |
| Size Irregular | 0.74 |
| Size Total | 0.74 Ac|21,780 - 32,669 Sqft (1/2 - 3/4 Ac) |
| Size Total Text | 0.74 Ac|21,780 - 32,669 Sqft (1/2 - 3/4 Ac) |
| Zoning Description | Urban Residential |
Rooms
| Level | Type | Length | Width | Dimensions |
|---|---|---|---|---|
| Basement | Bedroom | 13.42 Ft x 10.83 Ft | ||
| Basement | Recreational, Games Room | 19.83 Ft x 11.00 Ft | ||
| Basement | Media | 14.75 Ft x 12.75 Ft | ||
| Basement | 2pc Bathroom | Measurements not available | ||
| Basement | Storage | 12.75 Ft x 4.75 Ft | ||
| Basement | Office | 9.67 Ft x 8.92 Ft | ||
| Main Level | Other | 13.58 Ft x 9.58 Ft | ||
| Main Level | Kitchen | 12.75 Ft x 18.08 Ft | ||
| Main Level | Dining Room | 17.42 Ft x 11.25 Ft | ||
| Main Level | Living Room | 17.42 Ft x 13.92 Ft | ||
| Main Level | Primary Bedroom | 13.33 Ft x 11.67 Ft | ||
| Main Level | 4pc Bathroom | Measurements not available | ||
| Main Level | Bedroom | 10.92 Ft x 9.58 Ft | ||
| Main Level | Bedroom | 10.17 Ft x 9.58 Ft | ||
| Main Level | 4pc Bathroom | Measurements not available |
https://www.realtor.ca/real-estate/28945803/1003-anger-street-duhamel

