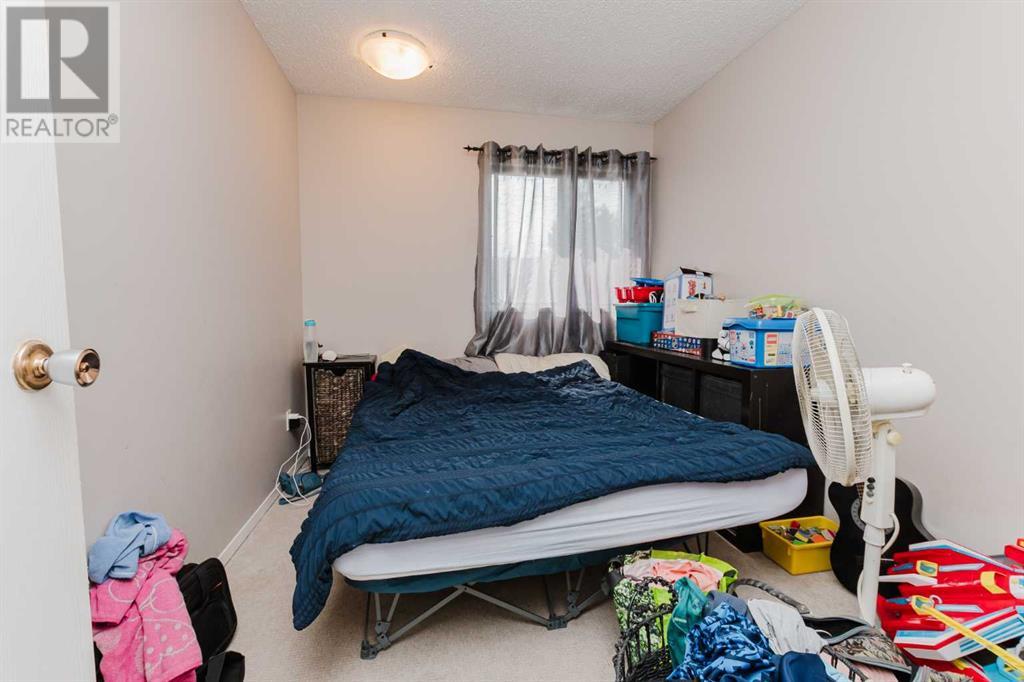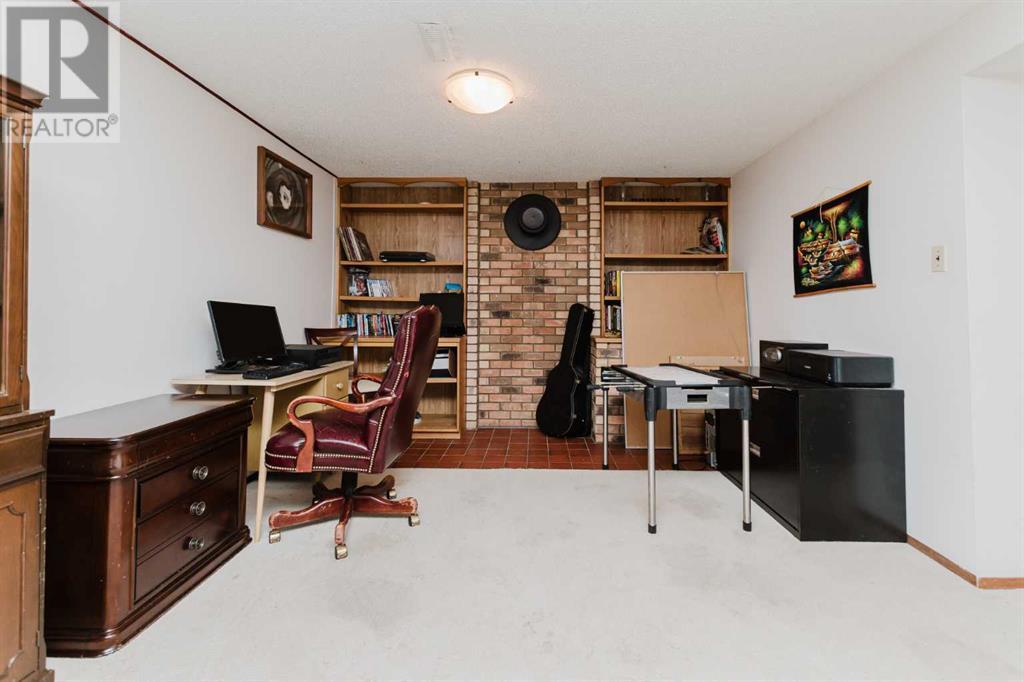3 Bedroom
2 Bathroom
983 sqft
Bungalow
None
Forced Air
$334,900
Discover a fantastic starter home or investment opportunity in Morrisroe! This charming bungalow offers a welcoming atmosphere with three comfortable bedrooms and a well-appointed 4-piece bathroom on the main floor. The fully developed basement features a laundry/storage room, a cozy family room, a stylish 3-piece bathroom, and a versatile bonus room that can be tailored to your needs—whether it’s for an office, extra storage, or an additional bedroom. Step outside to enjoy a large covered deck, ideal for summer gatherings or quiet relaxation. The spacious backyard is perfect for kids and pets to play freely. Additional highlights include a 20x28 detached garage and ample room for RV or extra vehicle parking. This home combines comfort with practicality, all at an appealing price. Don’t miss the chance to make it yours! (id:57594)
Property Details
|
MLS® Number
|
A2165025 |
|
Property Type
|
Single Family |
|
Community Name
|
Morrisroe Extension |
|
Amenities Near By
|
Park, Playground, Schools, Shopping |
|
Features
|
See Remarks, Back Lane |
|
Parking Space Total
|
2 |
|
Plan
|
7922028 |
|
Structure
|
Deck, See Remarks |
Building
|
Bathroom Total
|
2 |
|
Bedrooms Above Ground
|
3 |
|
Bedrooms Total
|
3 |
|
Appliances
|
Refrigerator, Dishwasher, Stove, Microwave, Hood Fan, Window Coverings, Washer & Dryer |
|
Architectural Style
|
Bungalow |
|
Basement Type
|
See Remarks |
|
Constructed Date
|
1981 |
|
Construction Style Attachment
|
Detached |
|
Cooling Type
|
None |
|
Exterior Finish
|
Stucco, Vinyl Siding |
|
Flooring Type
|
Carpeted, Linoleum |
|
Foundation Type
|
Poured Concrete |
|
Heating Type
|
Forced Air |
|
Stories Total
|
1 |
|
Size Interior
|
983 Sqft |
|
Total Finished Area
|
983 Sqft |
|
Type
|
House |
Parking
Land
|
Acreage
|
No |
|
Fence Type
|
Fence |
|
Land Amenities
|
Park, Playground, Schools, Shopping |
|
Size Depth
|
36.57 M |
|
Size Frontage
|
15.24 M |
|
Size Irregular
|
6000.00 |
|
Size Total
|
6000 Sqft|4,051 - 7,250 Sqft |
|
Size Total Text
|
6000 Sqft|4,051 - 7,250 Sqft |
|
Zoning Description
|
R1 |
Rooms
| Level |
Type |
Length |
Width |
Dimensions |
|
Basement |
3pc Bathroom |
|
|
7.58 Ft x 6.17 Ft |
|
Basement |
Bonus Room |
|
|
14.42 Ft x 8.92 Ft |
|
Basement |
Recreational, Games Room |
|
|
11.50 Ft x 32.00 Ft |
|
Basement |
Storage |
|
|
14.50 Ft x 17.17 Ft |
|
Main Level |
4pc Bathroom |
|
|
7.67 Ft x 4.83 Ft |
|
Main Level |
Bedroom |
|
|
10.75 Ft x 8.92 Ft |
|
Main Level |
Bedroom |
|
|
10.75 Ft x 8.33 Ft |
|
Main Level |
Kitchen |
|
|
11.58 Ft x 10.67 Ft |
|
Main Level |
Living Room |
|
|
15.42 Ft x 11.92 Ft |
|
Main Level |
Primary Bedroom |
|
|
12.83 Ft x 9.83 Ft |
































