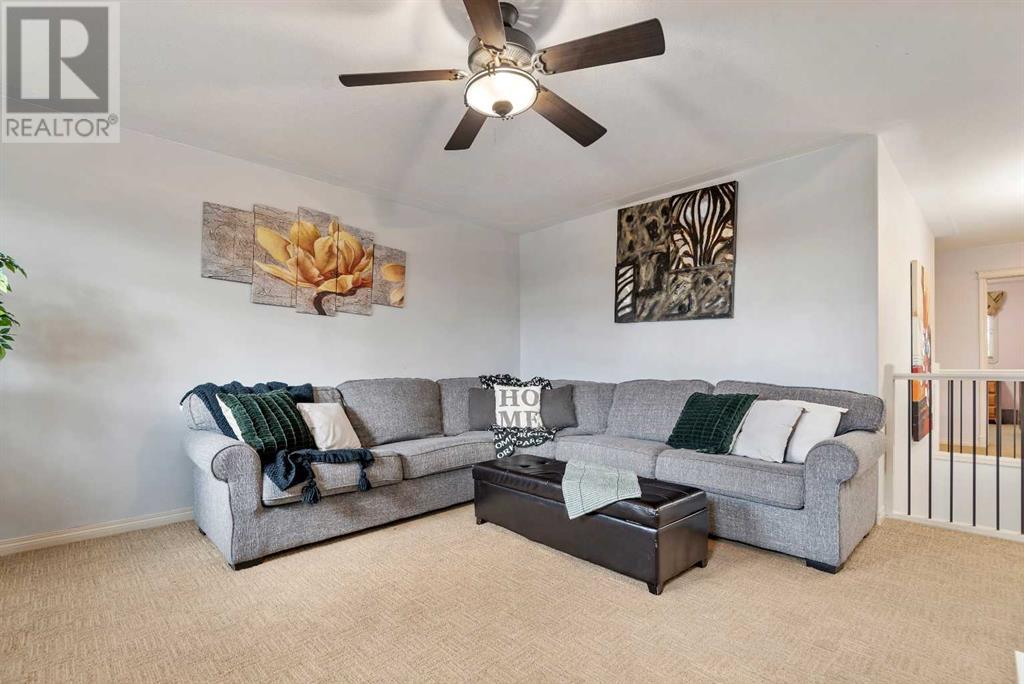100 Isbister Close Red Deer, Alberta T4R 0B9
$565,000
~WELCOME HOME~ Situated in a beautiful QUIET CLOSE LOCATION, within walking distance to all amenities. A grand foyer welcomes you and leads you into a BRIGHT AND BEAUTIFUL OPEN CONCEPT! A newly renovated kitchen featuring new WHITE QUARTZ eat up island, full tiled modern backsplash, corner pantry and stainless appliance package! (Incudes a brand new GLASS TOP STOVE) The dining room is a great comfortable size and can accommodate a large family very comfortably. The living room is open to the dining and kitchen, boasting a beautiful custom feature wall and gas fireplace with wood mantle. The main floor also has a beautiful office behind double glass doors, for the busy entrepreneur that can also work from home. A 2-piece powder room off the rear entrance from garage. Upstairs you'll enjoy the LARGE BONUS ROOM with lots off NATURAL LIGHT, a 4-piece bath, 3 bedrooms and the PRIMARY bedroom has its own LUXURIOUS 4-piece bath, and walk in closet! A FULLY DEVELOPED basement with OPERATIONAL IN FLOOR HEAT, a fourth large bedroom, MODERN 3-piece bathroom, and a recreational room. Under stair storage as well and a second large storage room. This home truly has it all, summer months will be as comfortable as can be with a FULLY AIR-CONDITIONED HOME! Vinyl fence encloses the beautifully landscaped yard, and east exposure lets you enjoy your morning coffee. A very sought after location, an exceptionally well cared for home, freshly painted and brand new shingles, and TWO BRAND NEW HOT WATER TANKS offering buyers a peace of mind. A quick possession is possible. (id:57594)
Open House
This property has open houses!
1:00 pm
Ends at:3:00 pm
Hosted by Dorinda
Property Details
| MLS® Number | A2203670 |
| Property Type | Single Family |
| Community Name | Ironstone |
| Amenities Near By | Park, Playground, Schools, Shopping |
| Features | See Remarks, Pvc Window, No Animal Home, No Smoking Home, Level |
| Parking Space Total | 4 |
| Plan | 0622907 |
| Structure | Deck |
Building
| Bathroom Total | 4 |
| Bedrooms Above Ground | 3 |
| Bedrooms Below Ground | 1 |
| Bedrooms Total | 4 |
| Appliances | Dishwasher, Stove, Microwave Range Hood Combo, Window Coverings, Garage Door Opener, Washer & Dryer |
| Basement Development | Finished |
| Basement Type | Full (finished) |
| Constructed Date | 2006 |
| Construction Material | Wood Frame |
| Construction Style Attachment | Detached |
| Cooling Type | Central Air Conditioning |
| Exterior Finish | Stone, Vinyl Siding |
| Flooring Type | Carpeted, Ceramic Tile |
| Foundation Type | Poured Concrete |
| Half Bath Total | 1 |
| Heating Fuel | Natural Gas |
| Heating Type | Forced Air, In Floor Heating |
| Stories Total | 2 |
| Size Interior | 1,934 Ft2 |
| Total Finished Area | 1934 Sqft |
| Type | House |
Parking
| Concrete | |
| Attached Garage | 2 |
Land
| Acreage | No |
| Fence Type | Fence |
| Land Amenities | Park, Playground, Schools, Shopping |
| Landscape Features | Landscaped |
| Size Depth | 35 M |
| Size Frontage | 14.03 M |
| Size Irregular | 5286.00 |
| Size Total | 5286 Sqft|4,051 - 7,250 Sqft |
| Size Total Text | 5286 Sqft|4,051 - 7,250 Sqft |
| Zoning Description | R1 |
Rooms
| Level | Type | Length | Width | Dimensions |
|---|---|---|---|---|
| Basement | 4pc Bathroom | 6.25 M x 8.08 M | ||
| Basement | Bedroom | 9.92 M x 12.58 M | ||
| Basement | Recreational, Games Room | 12.17 M x 25.92 M | ||
| Basement | Storage | 9.83 M x 7.00 M | ||
| Basement | Furnace | 6.92 M x 18.17 M | ||
| Main Level | 2pc Bathroom | 4.92 M x 4.67 M | ||
| Main Level | Dining Room | 13.75 M x 10.00 M | ||
| Main Level | Foyer | 12.42 M x 14.58 M | ||
| Main Level | Kitchen | 13.75 M x 10.75 M | ||
| Main Level | Living Room | 13.25 M x 15.75 M | ||
| Main Level | Office | 9.00 M x 10.67 M | ||
| Upper Level | 4pc Bathroom | 4.83 M x 10.50 M | ||
| Upper Level | Family Room | 15.00 M x 16.50 M | ||
| Upper Level | Primary Bedroom | 11.83 M x 12.25 M | ||
| Upper Level | 4pc Bathroom | 4.92 M x 12.25 M | ||
| Upper Level | Other | 9.00 M x 6.17 M | ||
| Upper Level | Bedroom | 9.50 M x 12.25 M | ||
| Upper Level | Bedroom | 9.00 M x 9.83 M |
https://www.realtor.ca/real-estate/28061976/100-isbister-close-red-deer-ironstone














































