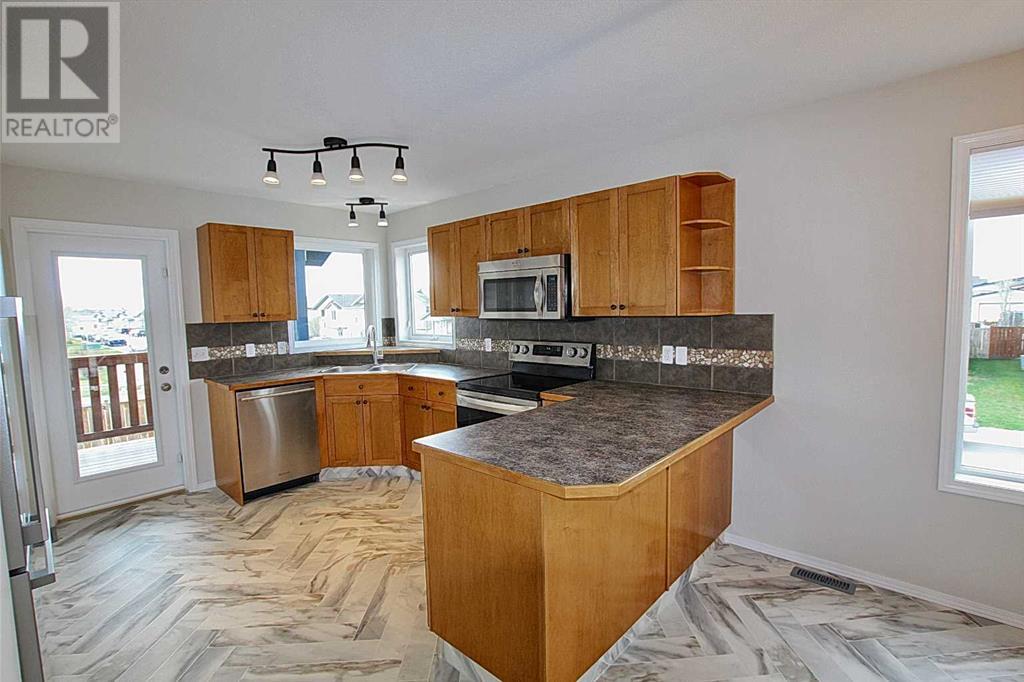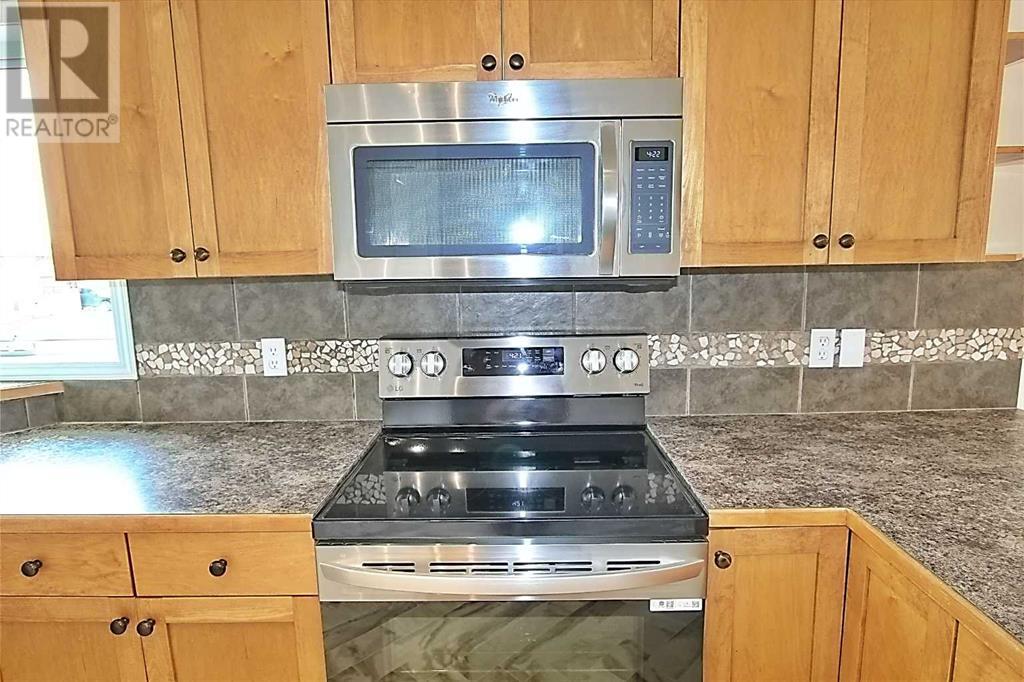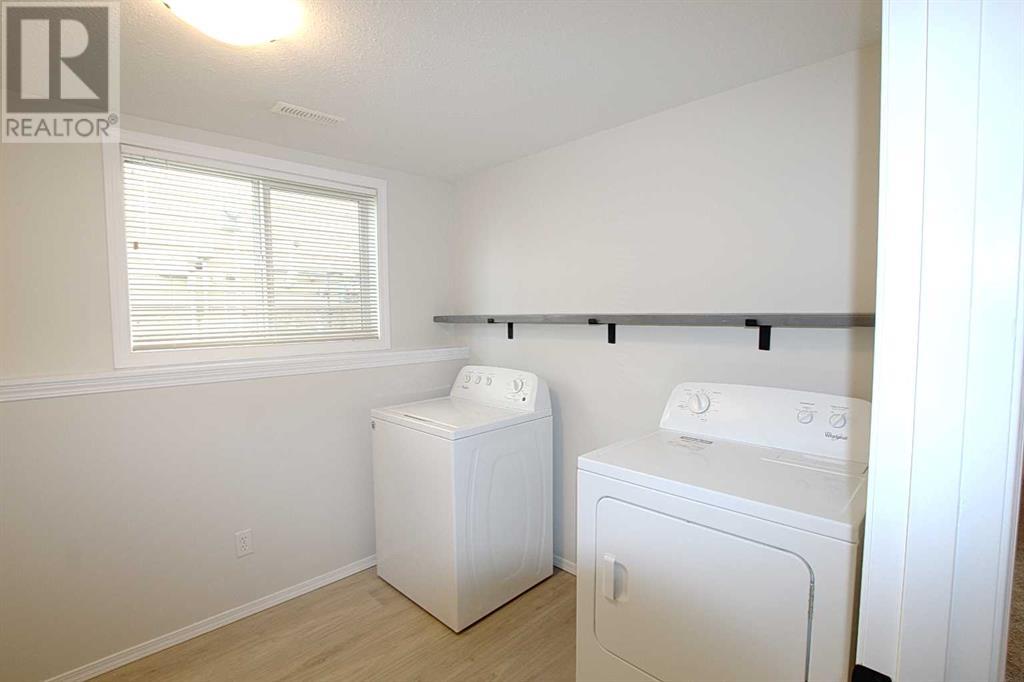4 Bedroom
3 Bathroom
1,071 ft2
Bi-Level
None
Forced Air, In Floor Heating
Landscaped
$424,900
Welcome to this beautifully renovated 4 bedroom, 3 bath gem, perfect for your growing family. Fresh paint, new flooring, new appliances - elevate your living experience to this address you will want to call HOME. Immaculate and move-in ready! This home offers the perfect blend of style and functionality offering a welcoming entrance that leads to upper and lower floors. The main floor is thoughtfully designed with a bright and elegant living room complete with gorgeous hardwood floor, seamlessly connected to the open dining and kitchen areas - perfect for entertaining. The kitchen shines with new appliances, ample counter space and generous cabinetry with sit up breakfast bar. The main floor also includes a primary bedroom with 3pc ensuite, one more bedroom and a 4pc main bath. Downstairs, the fully finished lower level boasts large windows that flood the space with natural light, a generous family room with walkout access to backyard, 2 more bedrooms, 4pc bath, awesome laundry room and storage. In floor heat makes for a cozy environment for family and friends. This home checks all the boxes and is dressed to impress. Outside you will find a fully fenced yard, west facing deck, rear alley access with large parking pad and a good sized storage shed. Room here to build a detached garage. (id:57594)
Property Details
|
MLS® Number
|
A2218101 |
|
Property Type
|
Single Family |
|
Community Name
|
Hewlett Park |
|
Amenities Near By
|
Playground, Schools, Shopping |
|
Features
|
Back Lane |
|
Parking Space Total
|
2 |
|
Plan
|
0326179 |
|
Structure
|
Deck |
Building
|
Bathroom Total
|
3 |
|
Bedrooms Above Ground
|
2 |
|
Bedrooms Below Ground
|
2 |
|
Bedrooms Total
|
4 |
|
Appliances
|
Washer, Refrigerator, Water Softener, Dishwasher, Stove, Dryer, Microwave, Window Coverings |
|
Architectural Style
|
Bi-level |
|
Basement Development
|
Finished |
|
Basement Features
|
Separate Entrance, Walk-up |
|
Basement Type
|
Full (finished) |
|
Constructed Date
|
2006 |
|
Construction Material
|
Wood Frame |
|
Construction Style Attachment
|
Detached |
|
Cooling Type
|
None |
|
Flooring Type
|
Carpeted, Hardwood, Linoleum |
|
Foundation Type
|
Poured Concrete |
|
Heating Type
|
Forced Air, In Floor Heating |
|
Size Interior
|
1,071 Ft2 |
|
Total Finished Area
|
1071 Sqft |
|
Type
|
House |
Parking
Land
|
Acreage
|
No |
|
Fence Type
|
Fence |
|
Land Amenities
|
Playground, Schools, Shopping |
|
Landscape Features
|
Landscaped |
|
Size Depth
|
36.57 M |
|
Size Frontage
|
11.58 M |
|
Size Irregular
|
4483.00 |
|
Size Total
|
4483 Sqft|4,051 - 7,250 Sqft |
|
Size Total Text
|
4483 Sqft|4,051 - 7,250 Sqft |
|
Zoning Description
|
R5 |
Rooms
| Level |
Type |
Length |
Width |
Dimensions |
|
Lower Level |
Bedroom |
|
|
14.33 Ft x 11.00 Ft |
|
Lower Level |
Bedroom |
|
|
11.00 Ft x 10.00 Ft |
|
Lower Level |
4pc Bathroom |
|
|
.00 Ft x .00 Ft |
|
Lower Level |
Family Room |
|
|
18.00 Ft x 12.42 Ft |
|
Lower Level |
Laundry Room |
|
|
8.00 Ft x 8.00 Ft |
|
Main Level |
Living Room |
|
|
12.00 Ft x 11.00 Ft |
|
Main Level |
3pc Bathroom |
|
|
.00 Ft x .00 Ft |
|
Main Level |
Dining Room |
|
|
12.00 Ft x 11.00 Ft |
|
Main Level |
Bedroom |
|
|
10.00 Ft x 10.00 Ft |
|
Main Level |
Kitchen |
|
|
11.00 Ft x 9.00 Ft |
|
Main Level |
4pc Bathroom |
|
|
.00 Ft x .00 Ft |
|
Main Level |
Primary Bedroom |
|
|
12.00 Ft x 12.00 Ft |
https://www.realtor.ca/real-estate/28265695/100-hinshaw-drive-sylvan-lake-hewlett-park

























