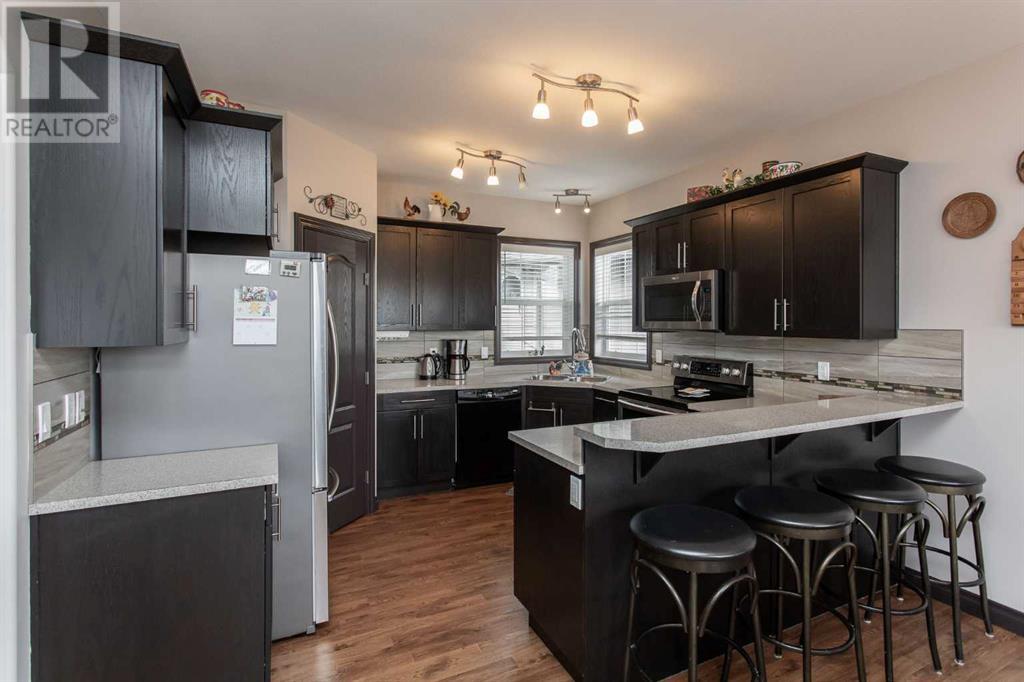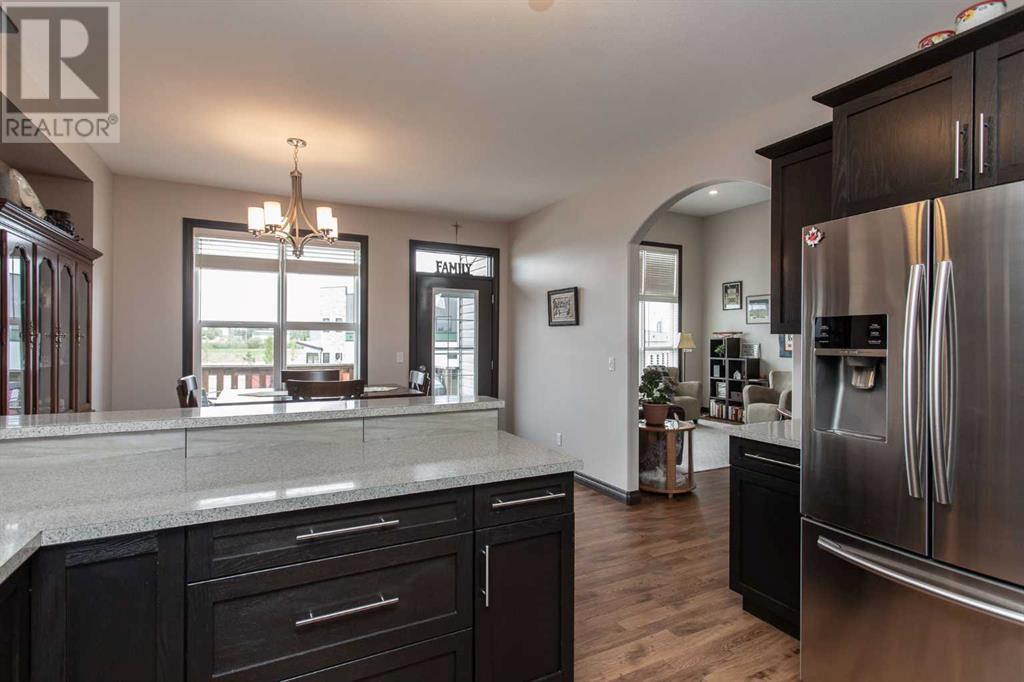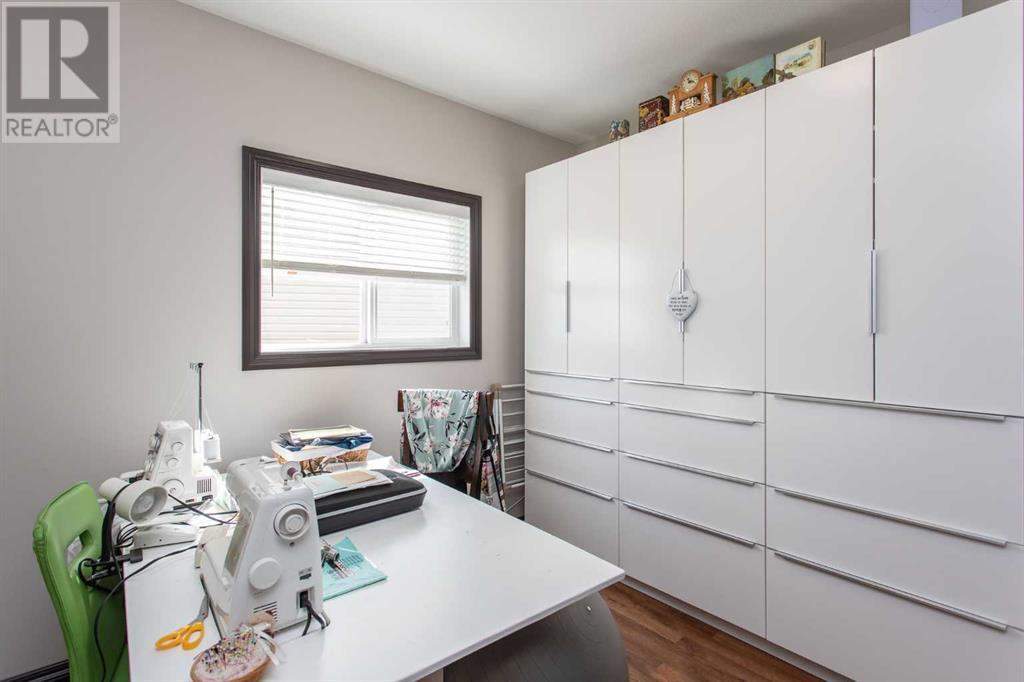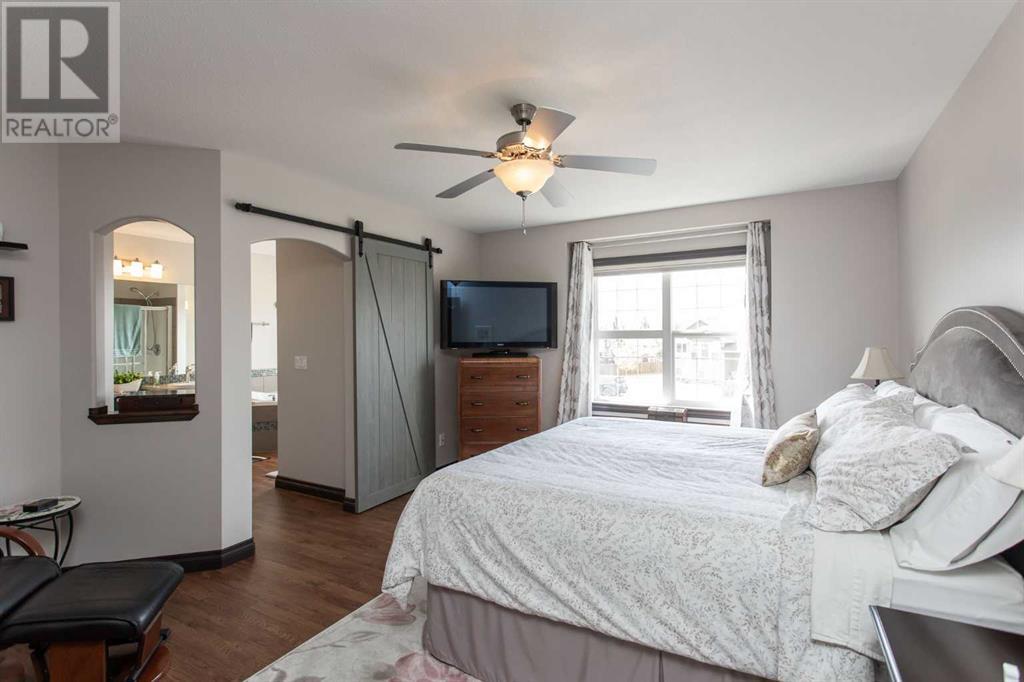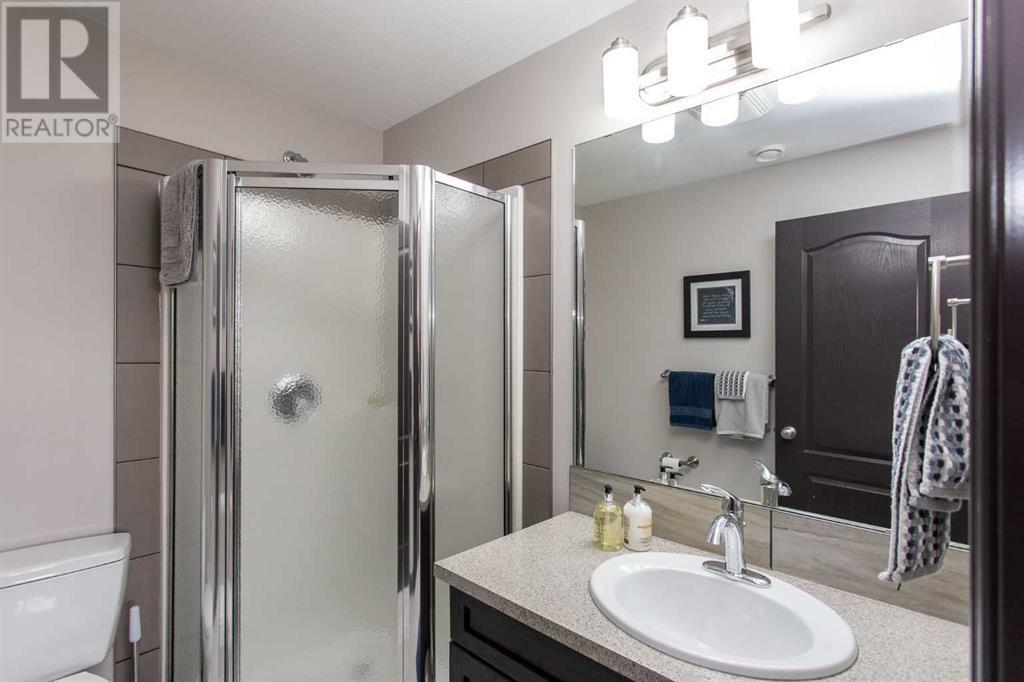4 Bedroom
4 Bathroom
1,545 ft2
Bi-Level
Fireplace
Central Air Conditioning
Other, Forced Air, In Floor Heating
Lawn
$599,000
Gorgeous modified bi-level with walk out basement with a LEGAL SUITE! This home has been meticulously cared for and shows extremely well! Step into the spacious foyer which leads you up to the living room with 9 foot ceilings, gas fireplace with an architectural stone front and a live edge mantle. An abundance of windows provides you with a beautiful countryside view to the south! The kitchen boasts dark cabinetry with many added pullouts in the lower cabinetry, large corner pantry and stainless steel appliances! Main floor has two bedrooms - one that has been converted into a laundry room and sewing room - it can easily be converted back into a bedroom. Above the garage is the oversized primary bedroom with ensuite and walk in closet with custom shelving. The ensuite is an oasis on its own with a corner soaker tub, separate shower and double sinks - along with a sliding barn door which provides some privacy. The basement consists of one more bedroom with its own 3 piece bathroom and walk in closet that belongs to the main level resident. PLUS there is a legal suite which is wheelchair accessible. The suite has its own private entrance with its own kitchen, living room, bedroom, laundry room, central vacuum, in floor heat and large windows for natural light. The oversized garage boasts in floor heat, an epoxy coated floor and a clean up sink. Lots of room for shelving and storage. There is a RV parking pad with a 30 amp plug, garden shed, flower beds and large front deck. New shingles and some siding were replaced in 2018 due to hail damage. You will enjoy the comfort of air conditioning this summer! Sellers willing to negotiate on some furnishings. This home is a great place to call home! (id:57594)
Property Details
|
MLS® Number
|
A2214227 |
|
Property Type
|
Single Family |
|
Community Name
|
Iron Wolf |
|
Features
|
Cul-de-sac, Back Lane, Pvc Window, Closet Organizers |
|
Parking Space Total
|
4 |
|
Plan
|
1024489 |
|
Structure
|
Deck |
Building
|
Bathroom Total
|
4 |
|
Bedrooms Above Ground
|
2 |
|
Bedrooms Below Ground
|
2 |
|
Bedrooms Total
|
4 |
|
Appliances
|
Refrigerator, Dishwasher, Oven, Microwave, Garage Door Opener, Washer & Dryer |
|
Architectural Style
|
Bi-level |
|
Basement Development
|
Finished |
|
Basement Features
|
Separate Entrance, Walk Out, Suite |
|
Basement Type
|
Full (finished) |
|
Constructed Date
|
2011 |
|
Construction Style Attachment
|
Detached |
|
Cooling Type
|
Central Air Conditioning |
|
Exterior Finish
|
Vinyl Siding |
|
Fireplace Present
|
Yes |
|
Fireplace Total
|
1 |
|
Flooring Type
|
Hardwood, Other, Tile |
|
Foundation Type
|
Poured Concrete |
|
Heating Type
|
Other, Forced Air, In Floor Heating |
|
Size Interior
|
1,545 Ft2 |
|
Total Finished Area
|
1545 Sqft |
|
Type
|
House |
Parking
|
Concrete
|
|
|
Attached Garage
|
2 |
|
Garage
|
|
|
Heated Garage
|
|
Land
|
Acreage
|
No |
|
Fence Type
|
Not Fenced |
|
Landscape Features
|
Lawn |
|
Size Depth
|
40.23 M |
|
Size Frontage
|
8.84 M |
|
Size Irregular
|
6677.00 |
|
Size Total
|
6677 Sqft|4,051 - 7,250 Sqft |
|
Size Total Text
|
6677 Sqft|4,051 - 7,250 Sqft |
|
Zoning Description
|
R1 |
Rooms
| Level |
Type |
Length |
Width |
Dimensions |
|
Basement |
3pc Bathroom |
|
|
Measurements not available |
|
Basement |
3pc Bathroom |
|
|
Measurements not available |
|
Basement |
Bedroom |
|
|
13.00 Ft x 15.50 Ft |
|
Basement |
Bedroom |
|
|
11.75 Ft x 15.17 Ft |
|
Basement |
Kitchen |
|
|
9.33 Ft x 15.50 Ft |
|
Basement |
Laundry Room |
|
|
7.92 Ft x 10.58 Ft |
|
Basement |
Living Room |
|
|
5.42 Ft x 15.50 Ft |
|
Main Level |
4pc Bathroom |
|
|
Measurements not available |
|
Main Level |
Bedroom |
|
|
11.00 Ft x 10.00 Ft |
|
Main Level |
Other |
|
|
13.50 Ft x 9.75 Ft |
|
Main Level |
Living Room |
|
|
15.00 Ft x 13.75 Ft |
|
Main Level |
Office |
|
|
11.08 Ft x 10.25 Ft |
|
Main Level |
Kitchen |
|
|
12.42 Ft x 11.33 Ft |
|
Upper Level |
6pc Bathroom |
|
|
Measurements not available |
|
Upper Level |
Primary Bedroom |
|
|
13.83 Ft x 15.58 Ft |
|
Upper Level |
Other |
|
|
8.83 Ft x 5.67 Ft |
https://www.realtor.ca/real-estate/28204525/10-iron-wolf-close-lacombe-iron-wolf




