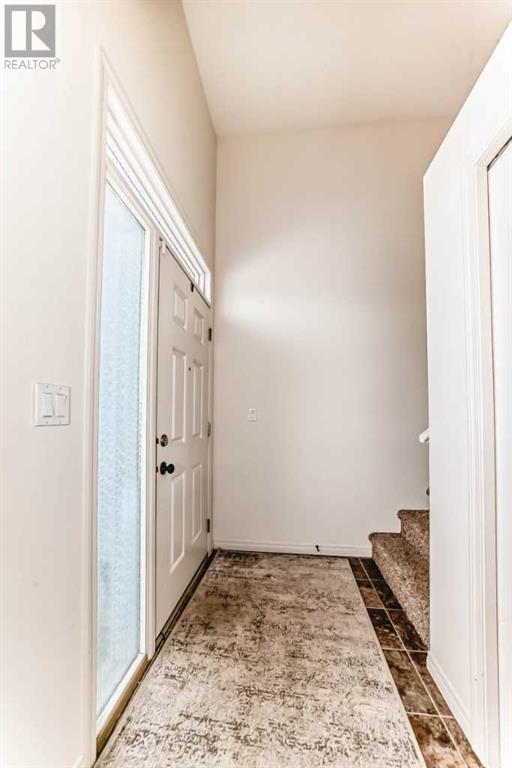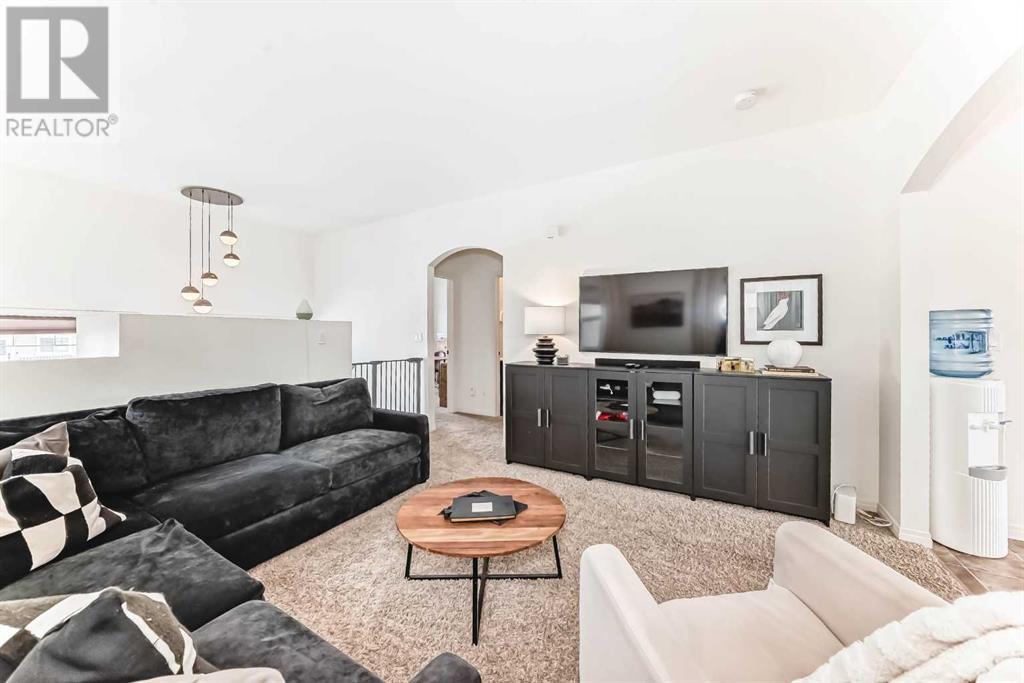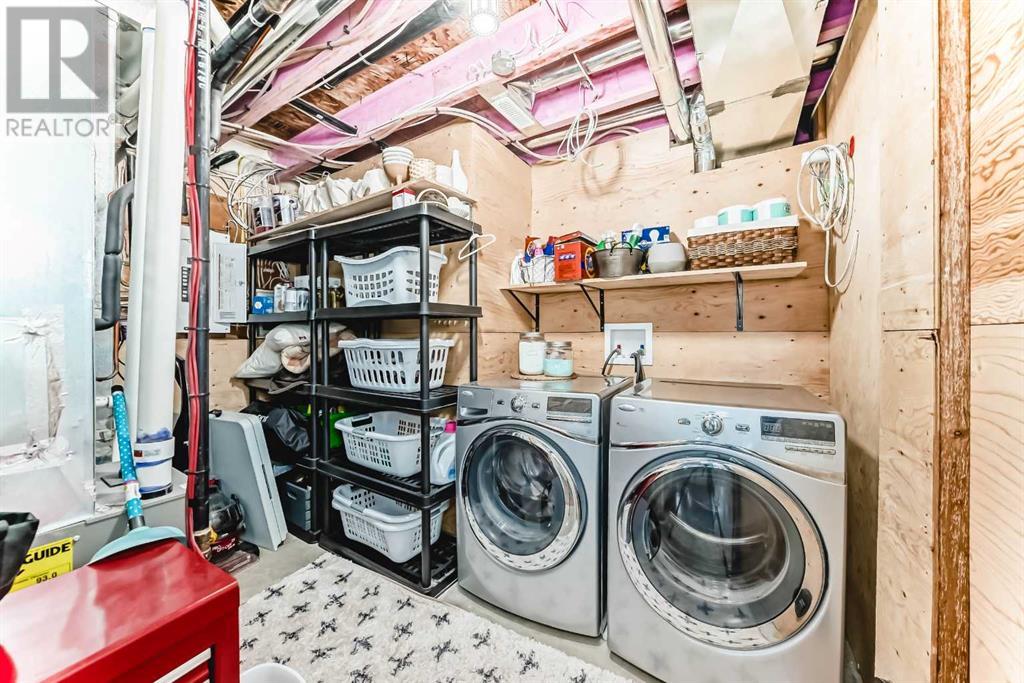5 Bedroom
3 Bathroom
1,173 ft2
Bi-Level
Central Air Conditioning
Forced Air
Lawn
$394,900
Welcome to Your new home in the growing community of Penhold! This beautifully maintained 5 bedroom, 3 full bathrooms, detached home offers the perfect blend of space, comfort, and functionality. You will appreciate some of the modern updates that include fresh paint, & new light fixtures. With a bright, open-concept layout, this home is ideal for families or anyone looking for a little more room to breathe. Enjoy a spacious kitchen / dining area, cozy living area, or head down to the fully finished basement — perfect for movie nights, a playroom, or home office.Located in a quiet, family-friendly neighborhood with nearby parks, schools, and easy access to Red Deer, this home checks all the boxes. The fully fenced backyard, and off street parking pad are wonderful features as well! Don't miss your chance to call this one home! (id:57594)
Property Details
|
MLS® Number
|
A2202039 |
|
Property Type
|
Single Family |
|
Community Name
|
Hawkridge Estates |
|
Amenities Near By
|
Park, Playground, Schools, Shopping |
|
Features
|
Closet Organizers, No Smoking Home |
|
Parking Space Total
|
2 |
|
Plan
|
1024444 |
|
Structure
|
Deck |
Building
|
Bathroom Total
|
3 |
|
Bedrooms Above Ground
|
3 |
|
Bedrooms Below Ground
|
2 |
|
Bedrooms Total
|
5 |
|
Appliances
|
Refrigerator, Dishwasher, Stove, Microwave, Washer & Dryer |
|
Architectural Style
|
Bi-level |
|
Basement Development
|
Finished |
|
Basement Type
|
Full (finished) |
|
Constructed Date
|
2011 |
|
Construction Style Attachment
|
Detached |
|
Cooling Type
|
Central Air Conditioning |
|
Exterior Finish
|
Vinyl Siding |
|
Flooring Type
|
Carpeted, Vinyl Plank |
|
Foundation Type
|
Poured Concrete |
|
Heating Type
|
Forced Air |
|
Size Interior
|
1,173 Ft2 |
|
Total Finished Area
|
1173.3 Sqft |
|
Type
|
House |
Parking
Land
|
Acreage
|
No |
|
Fence Type
|
Fence |
|
Land Amenities
|
Park, Playground, Schools, Shopping |
|
Landscape Features
|
Lawn |
|
Size Depth
|
39.62 M |
|
Size Frontage
|
10.36 M |
|
Size Irregular
|
4434.00 |
|
Size Total
|
4434 Sqft|4,051 - 7,250 Sqft |
|
Size Total Text
|
4434 Sqft|4,051 - 7,250 Sqft |
|
Zoning Description
|
R1 |
Rooms
| Level |
Type |
Length |
Width |
Dimensions |
|
Lower Level |
Bedroom |
|
|
13.33 Ft x 9.00 Ft |
|
Lower Level |
3pc Bathroom |
|
|
Measurements not available |
|
Lower Level |
Laundry Room |
|
|
Measurements not available |
|
Lower Level |
Bedroom |
|
|
11.08 Ft x 10.83 Ft |
|
Lower Level |
Family Room |
|
|
33.58 Ft x 12.42 Ft |
|
Main Level |
Bedroom |
|
|
10.00 Ft x 9.58 Ft |
|
Main Level |
4pc Bathroom |
|
|
Measurements not available |
|
Main Level |
Bedroom |
|
|
9.92 Ft x 9.58 Ft |
|
Main Level |
Primary Bedroom |
|
|
12.00 Ft x 11.50 Ft |
|
Main Level |
4pc Bathroom |
|
|
Measurements not available |
|
Main Level |
Kitchen |
|
|
12.92 Ft x 10.33 Ft |
|
Main Level |
Dining Room |
|
|
12.58 Ft x 9.50 Ft |
|
Main Level |
Living Room |
|
|
13.83 Ft x 12.58 Ft |
|
Main Level |
Other |
|
|
8.25 Ft x 4.25 Ft |
|
Main Level |
Other |
|
|
13.00 Ft x 6.00 Ft |
https://www.realtor.ca/real-estate/28187095/10-harvest-close-penhold-hawkridge-estates

















































