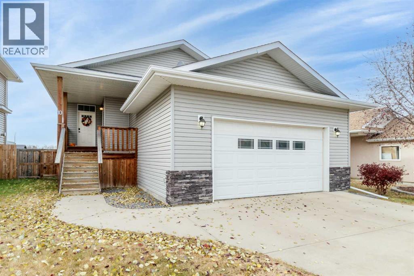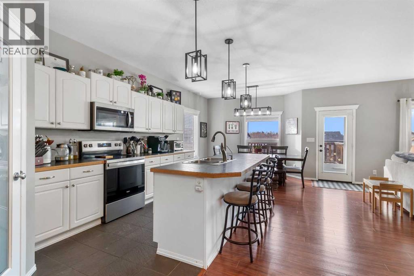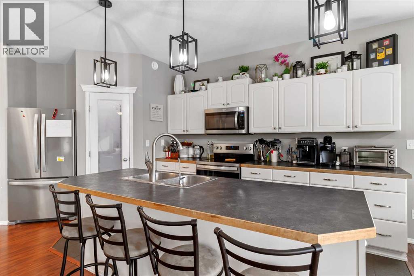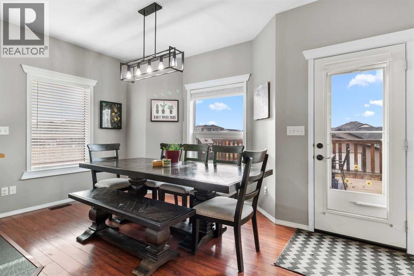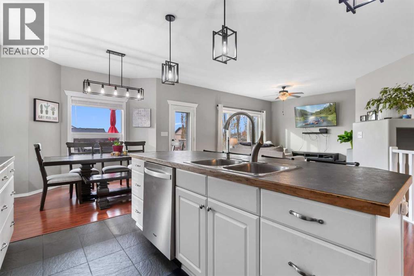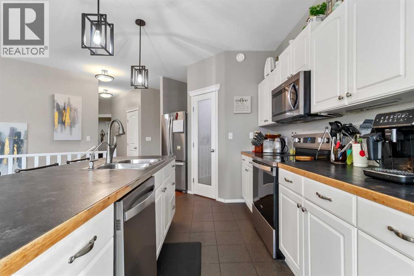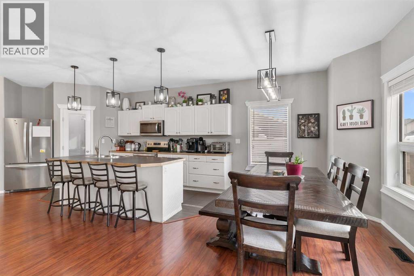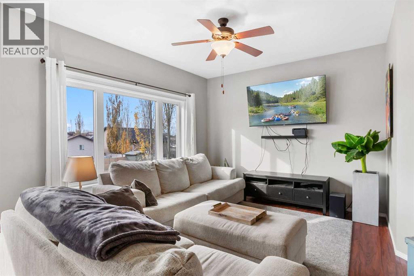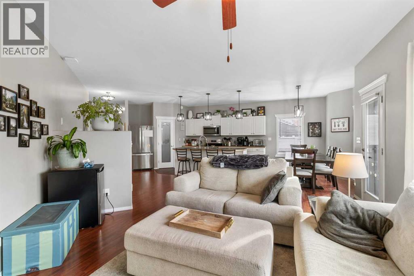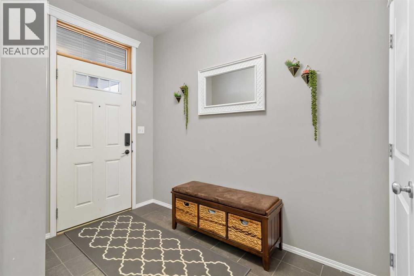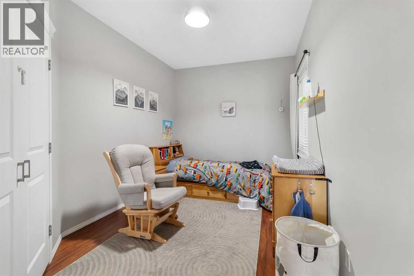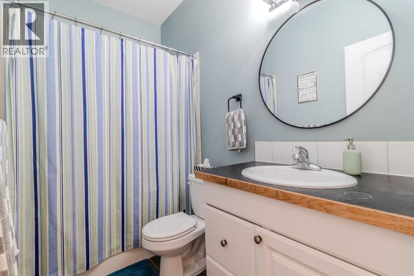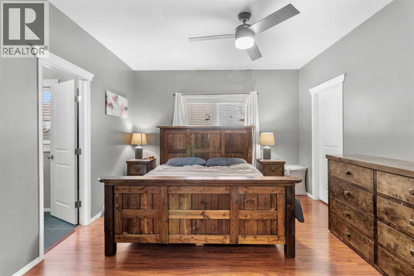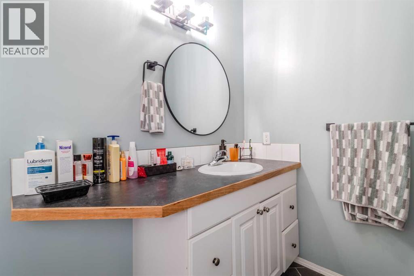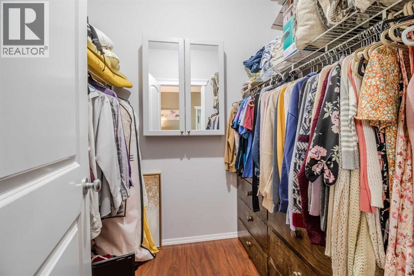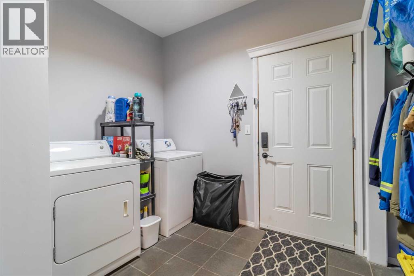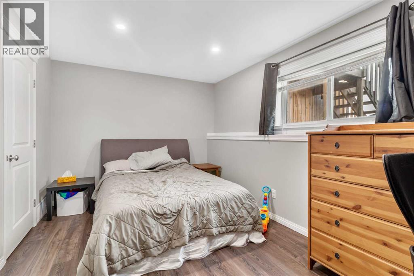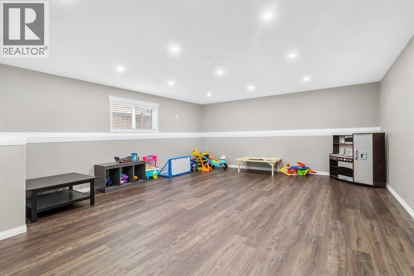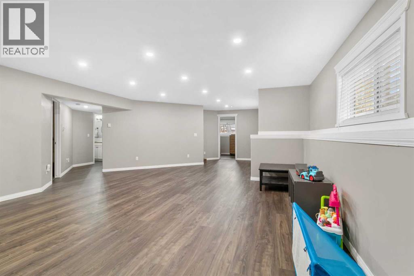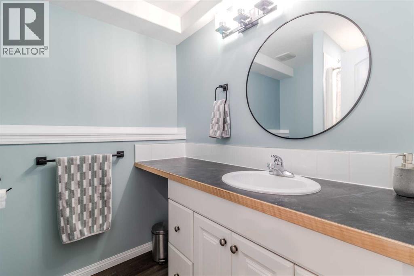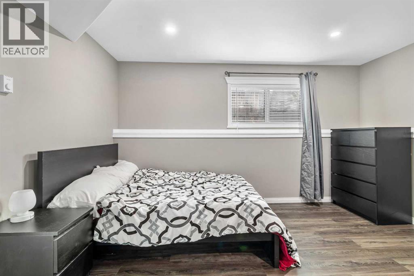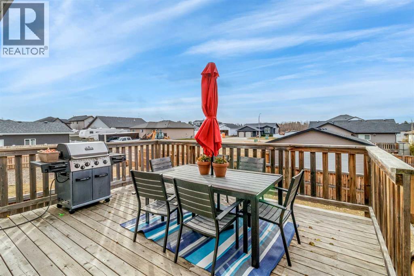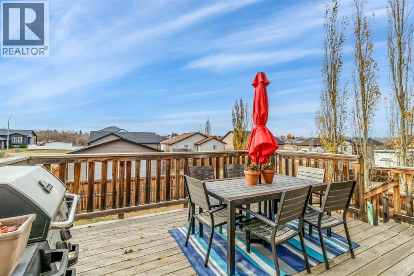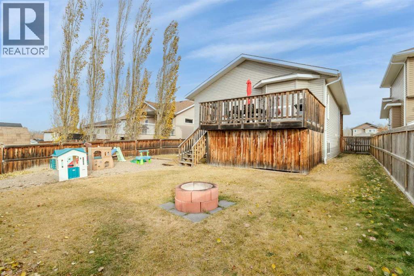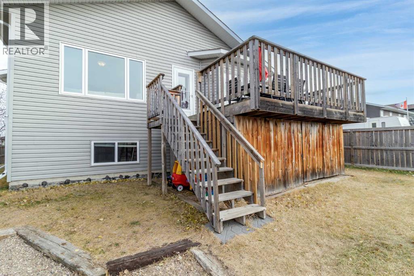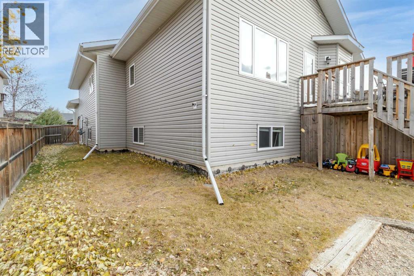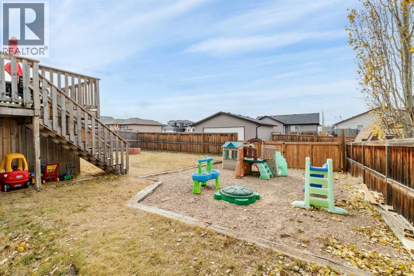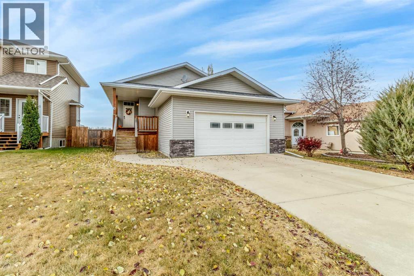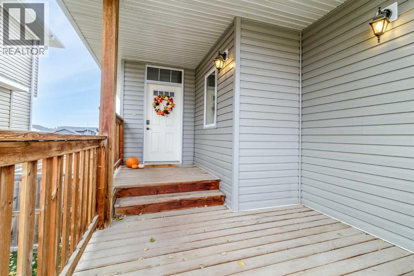4 Bedroom
3 Bathroom
1,342 ft2
Bungalow
None
Forced Air, In Floor Heating
Landscaped, Lawn
$399,900
Welcome to this beautiful family home located in Fawn Meadows close to the golf course. With 4 bedrooms and 3 bathrooms, you will have plenty of room for everyone. A generous sized front entry that will lead you around the corner to a large kitchen, dining and adjoining family room. White finish cabinets and a large breakfast bar in the kitchen with lots of windows for plenty of natural light. A garden door out to the deck that overlooks the west facing fully fenced back yard that has RV parking and tons of storage under the deck. Primary bedroom on main floor has a 3 piece bathroom with walk in closet. One more good sized bedroom, a 4 piece bathroom, and the laundry room finish off the main floor. Basement has 2 more large bedrooms, a 3 piece bathroom and a large family room with a roughed in area for a wet bar. Full under-floor heat in the basement and the garage as well as a Centra-Vac system are nice options. The home has fibre optics installed and Includes all appliances with recent upgrades being a new HW Tank, new power board in the furnace, and shingles and siding were done in 2017. Delburne has many amenities including golf, curling, hockey, dog parks, Doctor's Office, Pharmacy, and Grocery Stores. Come for a tour. (id:57594)
Property Details
|
MLS® Number
|
A2267350 |
|
Property Type
|
Single Family |
|
Community Name
|
Fawn Meadows |
|
Amenities Near By
|
Golf Course, Park, Playground, Schools, Shopping |
|
Communication Type
|
Fiber |
|
Community Features
|
Golf Course Development |
|
Features
|
Back Lane, Pvc Window |
|
Parking Space Total
|
2 |
|
Plan
|
0522062 |
|
Structure
|
Deck |
Building
|
Bathroom Total
|
3 |
|
Bedrooms Above Ground
|
2 |
|
Bedrooms Below Ground
|
2 |
|
Bedrooms Total
|
4 |
|
Appliances
|
Refrigerator, Water Softener, Dishwasher, Stove, Microwave, Washer & Dryer |
|
Architectural Style
|
Bungalow |
|
Basement Development
|
Finished |
|
Basement Type
|
Full (finished) |
|
Constructed Date
|
2007 |
|
Construction Material
|
Wood Frame |
|
Construction Style Attachment
|
Detached |
|
Cooling Type
|
None |
|
Exterior Finish
|
Stone, Vinyl Siding |
|
Flooring Type
|
Laminate, Tile |
|
Foundation Type
|
Poured Concrete |
|
Heating Fuel
|
Natural Gas |
|
Heating Type
|
Forced Air, In Floor Heating |
|
Stories Total
|
1 |
|
Size Interior
|
1,342 Ft2 |
|
Total Finished Area
|
1342 Sqft |
|
Type
|
House |
|
Utility Water
|
Municipal Water |
Parking
|
Attached Garage
|
2 |
|
Other
|
|
|
Parking Pad
|
|
|
R V
|
|
Land
|
Acreage
|
No |
|
Fence Type
|
Fence |
|
Land Amenities
|
Golf Course, Park, Playground, Schools, Shopping |
|
Landscape Features
|
Landscaped, Lawn |
|
Sewer
|
Municipal Sewage System |
|
Size Depth
|
37.79 M |
|
Size Frontage
|
15.85 M |
|
Size Irregular
|
6448.00 |
|
Size Total
|
6448 Sqft|4,051 - 7,250 Sqft |
|
Size Total Text
|
6448 Sqft|4,051 - 7,250 Sqft |
|
Zoning Description
|
R1 |
Rooms
| Level |
Type |
Length |
Width |
Dimensions |
|
Basement |
3pc Bathroom |
|
|
6.00 Ft x 7.67 Ft |
|
Basement |
Bedroom |
|
|
11.83 Ft x 15.08 Ft |
|
Basement |
Bedroom |
|
|
15.33 Ft x 9.25 Ft |
|
Basement |
Recreational, Games Room |
|
|
21.50 Ft x 31.00 Ft |
|
Basement |
Furnace |
|
|
14.33 Ft x 20.08 Ft |
|
Main Level |
Foyer |
|
|
5.67 Ft x 9.50 Ft |
|
Main Level |
Living Room |
|
|
18.50 Ft x 20.08 Ft |
|
Main Level |
Dining Room |
|
|
10.50 Ft x 8.50 Ft |
|
Main Level |
Laundry Room |
|
|
10.58 Ft x 8.92 Ft |
|
Main Level |
Kitchen |
|
|
10.75 Ft x 18.08 Ft |
|
Main Level |
Primary Bedroom |
|
|
15.92 Ft x 12.33 Ft |
|
Main Level |
3pc Bathroom |
|
|
9.25 Ft x 9.83 Ft |
|
Main Level |
4pc Bathroom |
|
|
8.42 Ft x 4.83 Ft |
|
Main Level |
Bedroom |
|
|
8.92 Ft x 15.08 Ft |
https://www.realtor.ca/real-estate/29042776/10-fawn-meadows-crescent-delburne-fawn-meadows

