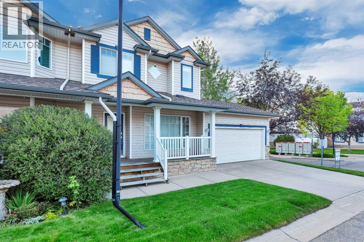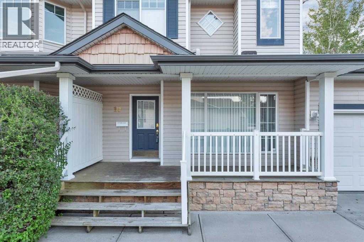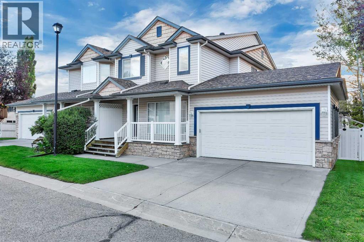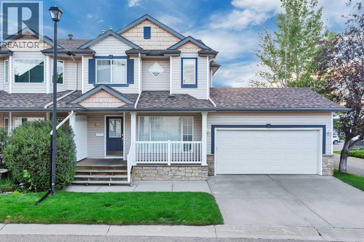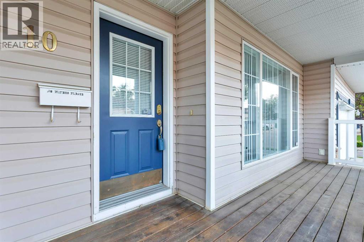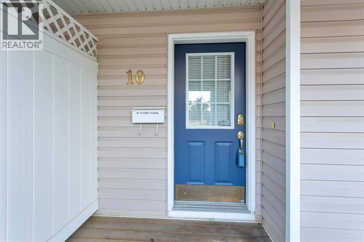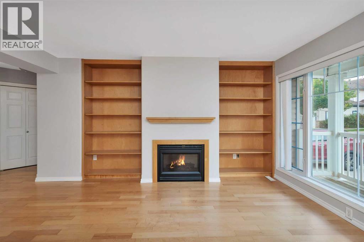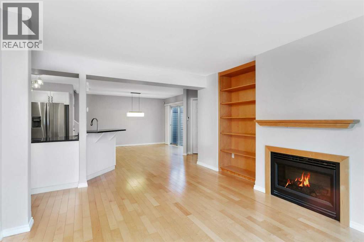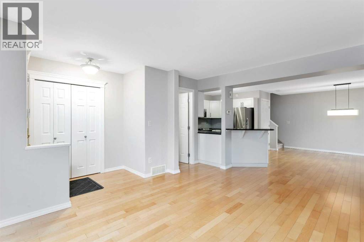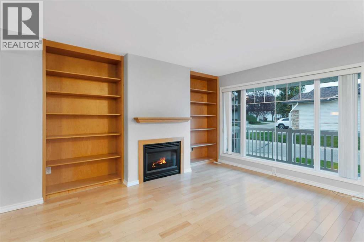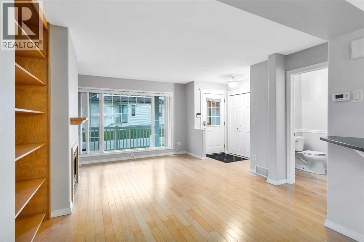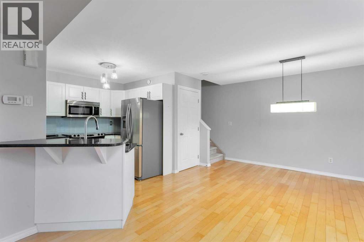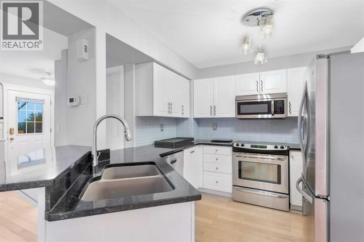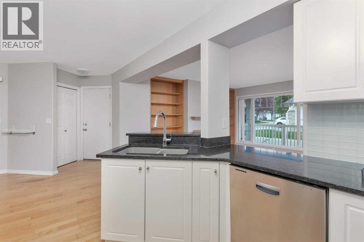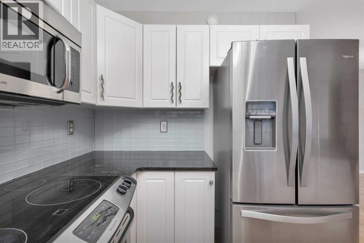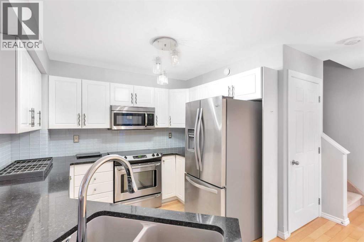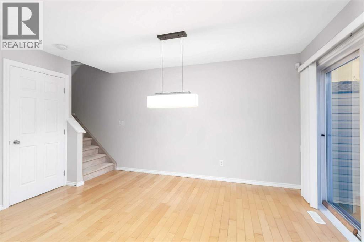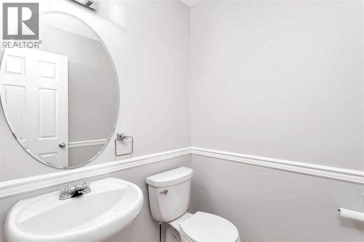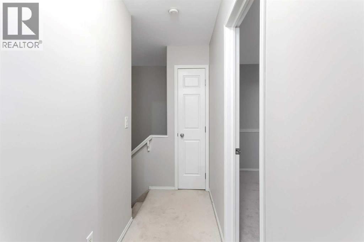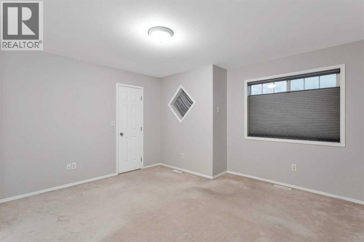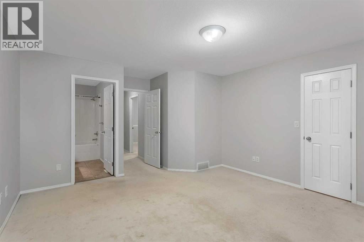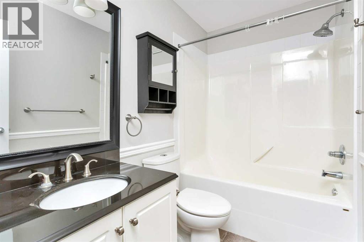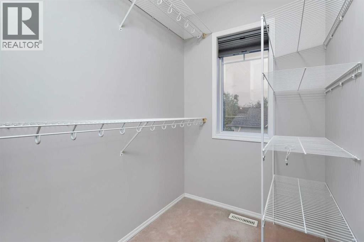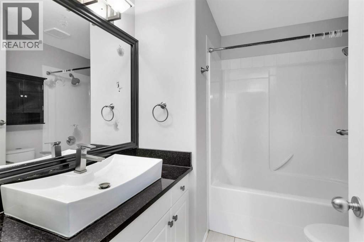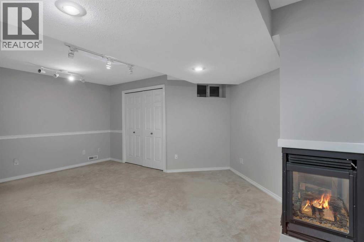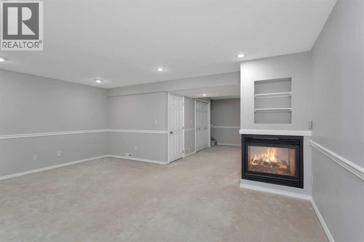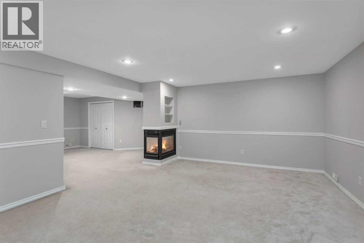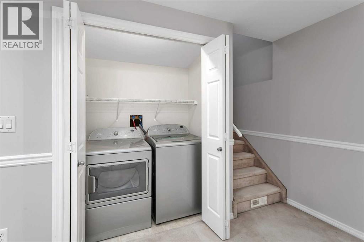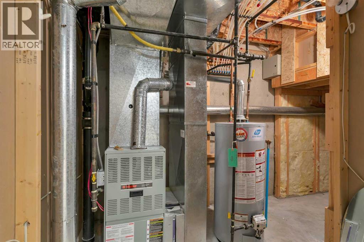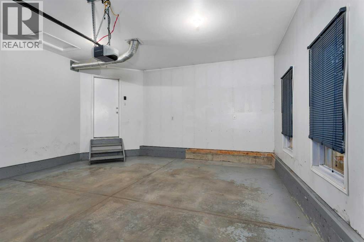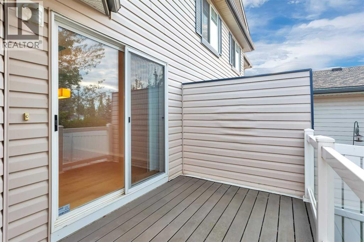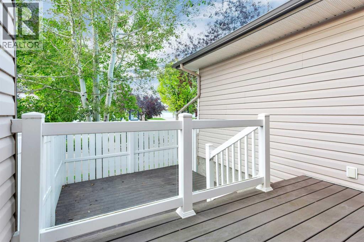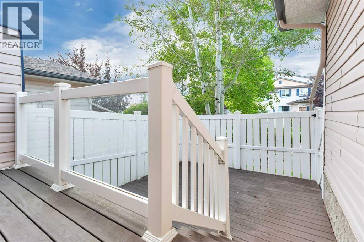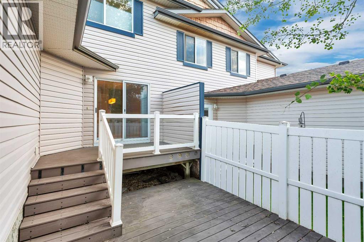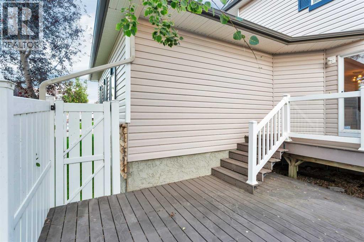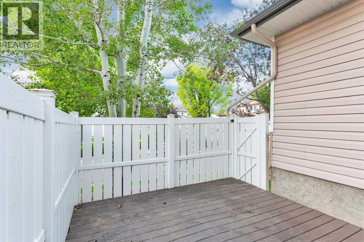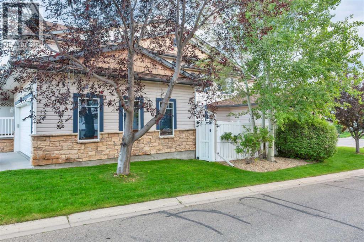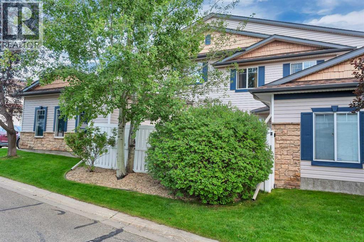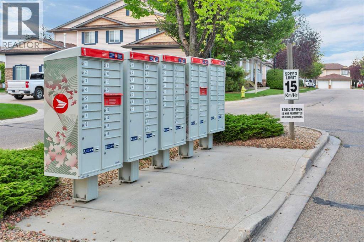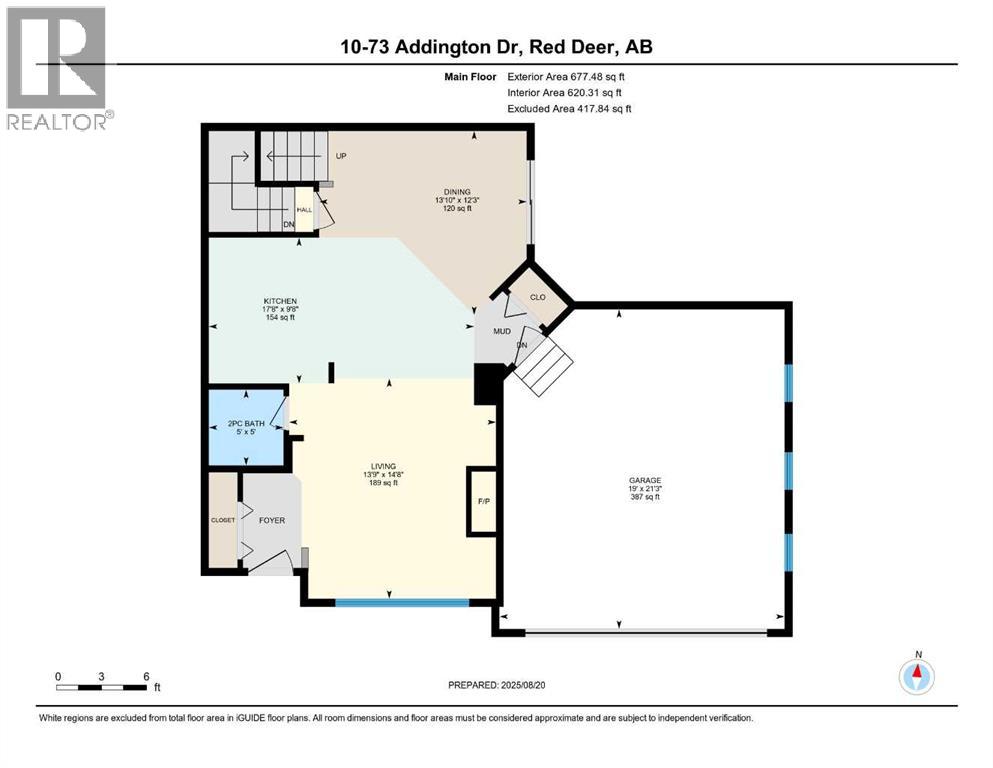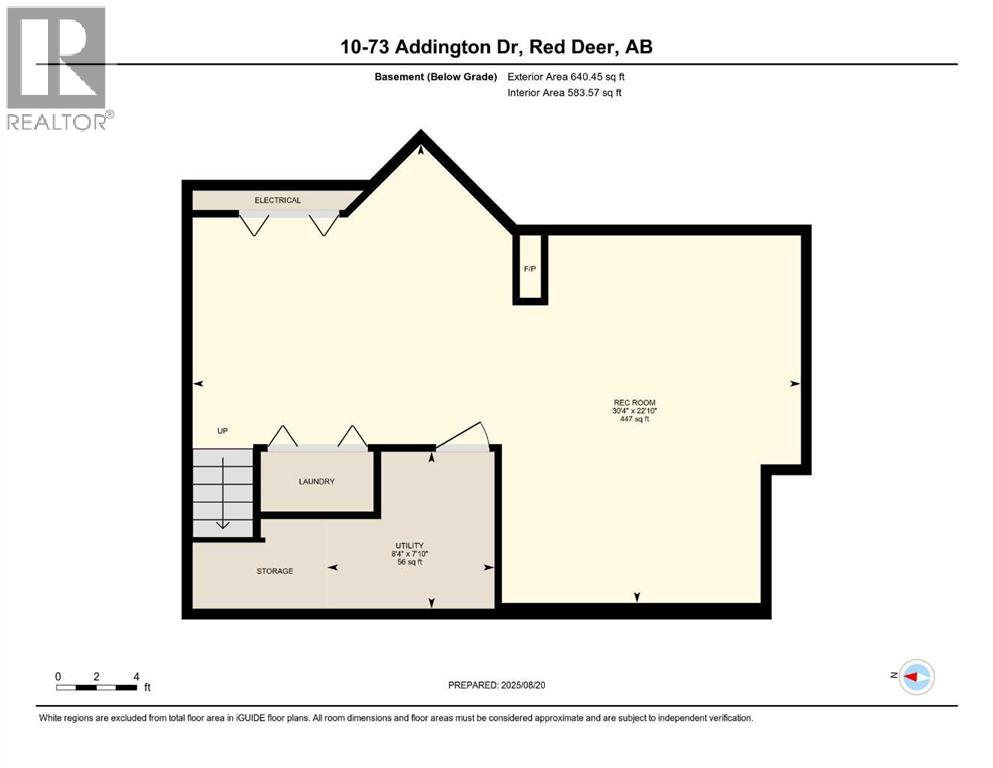2 Bedroom
3 Bathroom
1,242 ft2
Fireplace
None
Forced Air
$325,000Maintenance, Common Area Maintenance, Ground Maintenance, Property Management, Reserve Fund Contributions, Other, See Remarks
$410 Monthly
Unique end unit town home in Aspen Ridge with DOUBLE attached garage! Ideal roommate configuration with two large primary bedrooms with ensuites, two large living areas and a double garage. Welcome to this beautifully maintained 2-storey townhouse in the sought-after community of Aspen Ridge. Offering a perfect balance of comfort and convenience, this home features two spacious primary bedrooms, each with its own ensuite, plus a handy half bath on the main floor. The fully finished basement, crafted to main-floor standards, extends your living space with a versatile recreation area centered around a cozy 3-way gas fireplace. On the main level, you’ll enjoy an inviting living room with an electric fireplace and custom built-in shelving, ideal for both entertaining and everyday living. The kitchen is a chef’s delight, complete with granite countertops, stainless steel appliances, and ample cabinetry for storage. Exterior highlights include a double attached garage, a welcoming covered front porch, and a two-tier rear deck with low-maintenance landscaping—perfect for relaxing outdoors. Condo Fees of $410 cover common area maintenance and all exterior components of this home - windows, doors, roof, siding, decks - no financial surprises. This home is part of a small, private townhouse condominium community, offering privacy, low maintenance, and peace of mind. Its location provides easy access to everyday amenities—shops, restaurants, schools, parks, and public transit—plus you’re just 10 minutes from River Bend Golf Course and steps from Red Deer’s extensive Waskasoo Park trail system. Whether you’re are young professionals, downsizers, or simply seeking a functional and stylish home, this property is a fantastic choice. (id:57594)
Property Details
|
MLS® Number
|
A2249708 |
|
Property Type
|
Single Family |
|
Community Name
|
Aspen Ridge |
|
Amenities Near By
|
Park, Playground, Schools, Shopping, Water Nearby |
|
Community Features
|
Lake Privileges, Pets Allowed, Pets Allowed With Restrictions |
|
Features
|
Closet Organizers |
|
Parking Space Total
|
2 |
|
Plan
|
0022243 |
|
Structure
|
Deck |
Building
|
Bathroom Total
|
3 |
|
Bedrooms Above Ground
|
2 |
|
Bedrooms Total
|
2 |
|
Appliances
|
Washer, Refrigerator, Oven - Electric, Dishwasher, Dryer, Microwave Range Hood Combo, Garage Door Opener |
|
Basement Development
|
Finished |
|
Basement Type
|
Full (finished) |
|
Constructed Date
|
2000 |
|
Construction Style Attachment
|
Attached |
|
Cooling Type
|
None |
|
Exterior Finish
|
Vinyl Siding |
|
Fireplace Present
|
Yes |
|
Fireplace Total
|
2 |
|
Flooring Type
|
Carpeted, Ceramic Tile, Laminate |
|
Foundation Type
|
Poured Concrete |
|
Half Bath Total
|
1 |
|
Heating Fuel
|
Natural Gas |
|
Heating Type
|
Forced Air |
|
Stories Total
|
2 |
|
Size Interior
|
1,242 Ft2 |
|
Total Finished Area
|
1242 Sqft |
|
Type
|
Row / Townhouse |
Parking
Land
|
Acreage
|
No |
|
Fence Type
|
Fence |
|
Land Amenities
|
Park, Playground, Schools, Shopping, Water Nearby |
|
Size Irregular
|
994.00 |
|
Size Total
|
994 Sqft|0-4,050 Sqft |
|
Size Total Text
|
994 Sqft|0-4,050 Sqft |
|
Zoning Description
|
R-m |
Rooms
| Level |
Type |
Length |
Width |
Dimensions |
|
Second Level |
4pc Bathroom |
|
|
8.67 Ft x 6.92 Ft |
|
Second Level |
4pc Bathroom |
|
|
9.08 Ft x 5.00 Ft |
|
Second Level |
Primary Bedroom |
|
|
13.42 Ft x 11.75 Ft |
|
Second Level |
Primary Bedroom |
|
|
17.50 Ft x 13.83 Ft |
|
Basement |
Recreational, Games Room |
|
|
30.33 Ft x 22.83 Ft |
|
Basement |
Laundry Room |
|
|
8.33 Ft x 7.83 Ft |
|
Main Level |
2pc Bathroom |
|
|
5.00 Ft x 5.00 Ft |
|
Main Level |
Dining Room |
|
|
12.25 Ft x 13.83 Ft |
|
Main Level |
Kitchen |
|
|
9.67 Ft x 17.67 Ft |
|
Main Level |
Living Room |
|
|
14.67 Ft x 13.75 Ft |
https://www.realtor.ca/real-estate/28757778/10-73-addington-drive-red-deer-aspen-ridge

