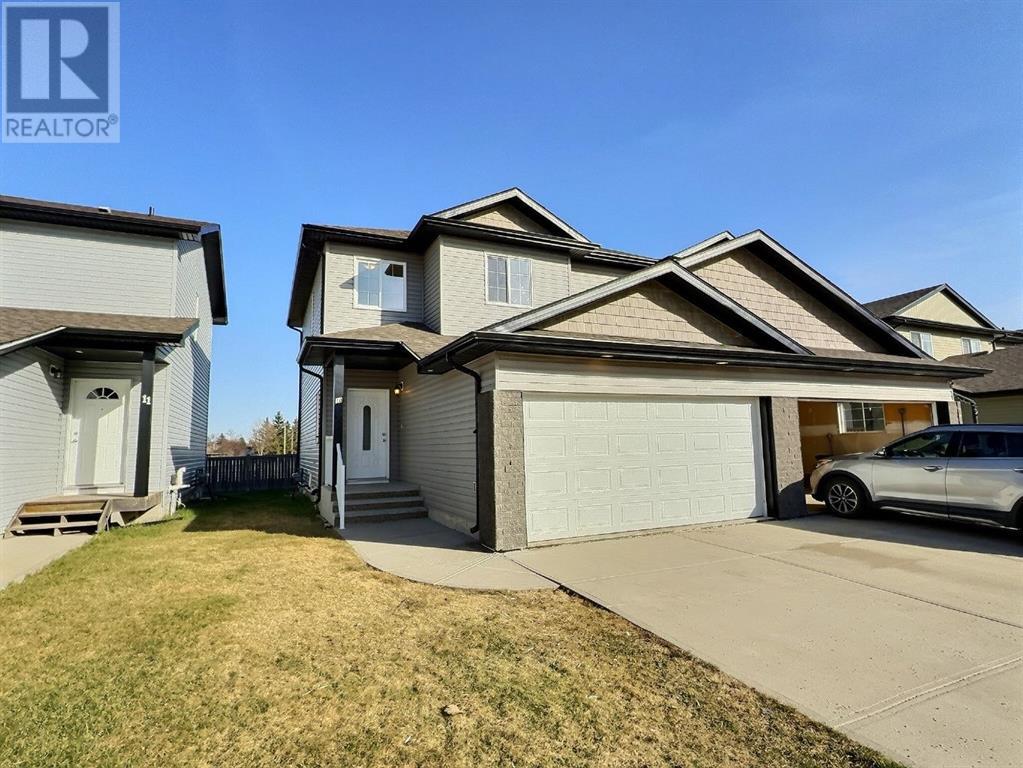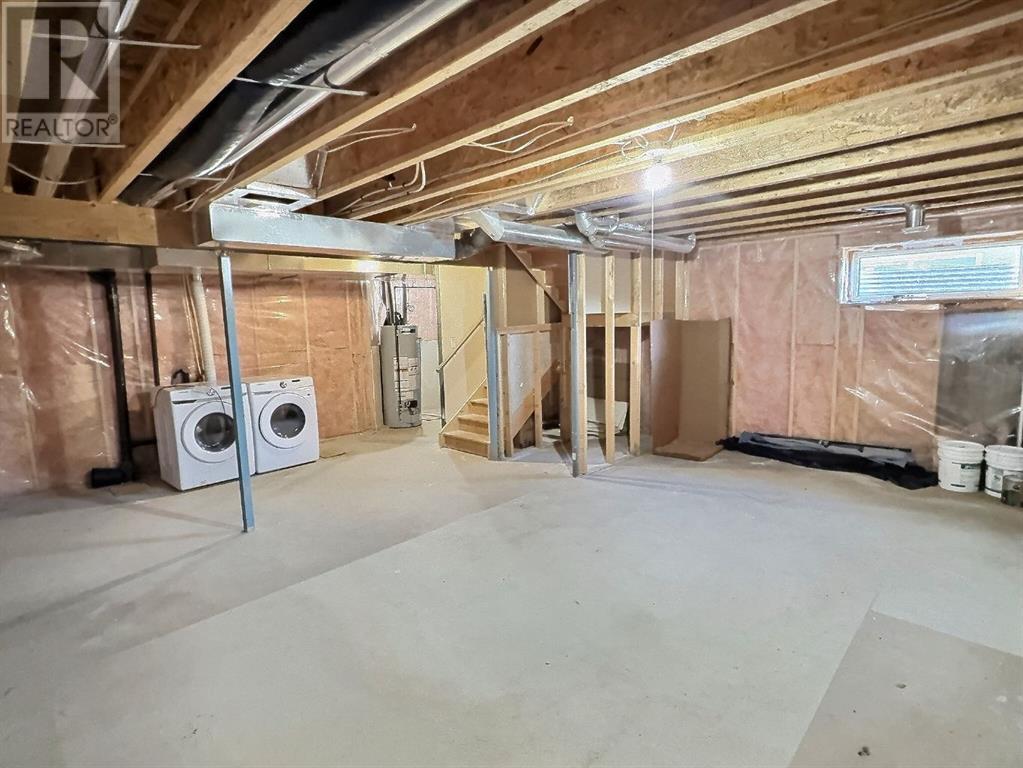10, 6802 50 Avenue Camrose, Alberta T4V 5C7
$265,000Maintenance, Common Area Maintenance
$139.22 Monthly
Maintenance, Common Area Maintenance
$139.22 Monthly!! Welcome to this beautiful Home!! Ready for immediate possession. 3 Beds & 3 baths with a separate Nook, spacious living room, dining & deck. New Paint Throughout. New water Heater, Samsung Washer & Dryer, slightly used stove recently replaced. New Tap in the kitchen. All Carpet shampoed & steam Cleaned. Smells New. Near to everything like Grocery, School, Golf, Dog Off leash area, Pond or a Park. You name it & you will find it near the vicinity of this home. Living or investment its a great opportunity to buy this home at a great location. Priced to sell. As you walk towards the entrance of this home you are greeted with a covered front entrance, The main floor has a tiled & hard wood flooring with open concept. The mud closet has an all glass door which creates an illusion of openness, The Living room has a Fireplace with wooden floor create the write mix of aesthetics. The Kitchen has Maple cabinets with walk in pantry. The upper level offers 3 nice sized bedrooms. The primary bedroom has a four piece en-suite with his & her closet. The 24' x 22' basement is open for future development implement your ideas to reality. !!!! Very Well Kept Unit!!!! Keyless entry to garage. (id:57594)
Property Details
| MLS® Number | A2218002 |
| Property Type | Single Family |
| Community Name | Cascades |
| Amenities Near By | Park, Water Nearby |
| Community Features | Lake Privileges, Pets Allowed |
| Features | Other, Parking |
| Parking Space Total | 3 |
| Plan | 0829520 |
| Structure | Deck |
Building
| Bathroom Total | 3 |
| Bedrooms Above Ground | 3 |
| Bedrooms Total | 3 |
| Appliances | Range - Electric, Dishwasher, Hood Fan, Garage Door Opener, Washer & Dryer |
| Basement Development | Unfinished |
| Basement Type | Full (unfinished) |
| Constructed Date | 2010 |
| Construction Material | Poured Concrete |
| Construction Style Attachment | Semi-detached |
| Cooling Type | None |
| Exterior Finish | Concrete, Vinyl Siding |
| Flooring Type | Carpeted, Hardwood, Laminate, Linoleum |
| Foundation Type | Poured Concrete |
| Half Bath Total | 1 |
| Heating Type | Forced Air |
| Stories Total | 2 |
| Size Interior | 1,303 Ft2 |
| Total Finished Area | 1303.25 Sqft |
| Type | Duplex |
Parking
| Attached Garage | 2 |
Land
| Acreage | No |
| Fence Type | Partially Fenced |
| Land Amenities | Park, Water Nearby |
| Size Depth | 8.91 M |
| Size Frontage | 27.13 M |
| Size Irregular | 2604.00 |
| Size Total | 2604 Sqft|0-4,050 Sqft |
| Size Total Text | 2604 Sqft|0-4,050 Sqft |
| Zoning Description | R3 |
Rooms
| Level | Type | Length | Width | Dimensions |
|---|---|---|---|---|
| Second Level | Primary Bedroom | 13.25 Ft x 12.75 Ft | ||
| Second Level | 4pc Bathroom | 8.50 Ft x 5.00 Ft | ||
| Second Level | Other | 7.00 Ft x 8.25 Ft | ||
| Second Level | Bedroom | 10.50 Ft x 10.00 Ft | ||
| Second Level | Bedroom | 10.00 Ft x 10.00 Ft | ||
| Second Level | 4pc Bathroom | 8.50 Ft x 5.00 Ft | ||
| Main Level | 2pc Bathroom | 5.00 Ft x 5.00 Ft | ||
| Main Level | Kitchen | 11.75 Ft x 7.00 Ft | ||
| Main Level | Dining Room | 10.00 Ft x 9.50 Ft | ||
| Main Level | Living Room | 13.00 Ft x 12.25 Ft |
Utilities
| Electricity | Connected |
| Natural Gas | Connected |
https://www.realtor.ca/real-estate/28264378/10-6802-50-avenue-camrose-cascades






































