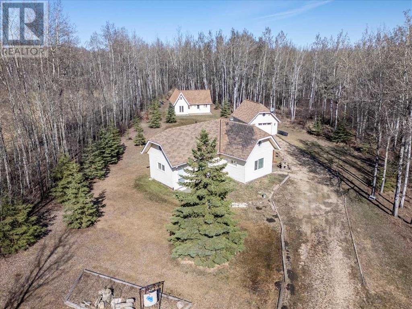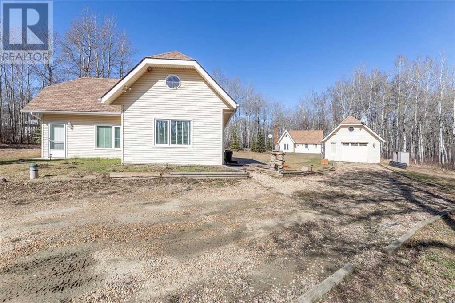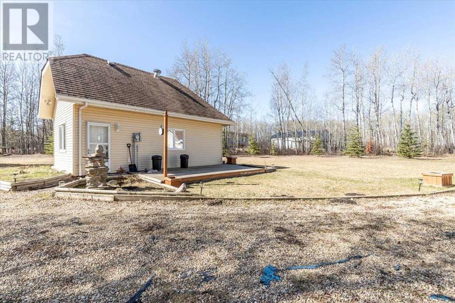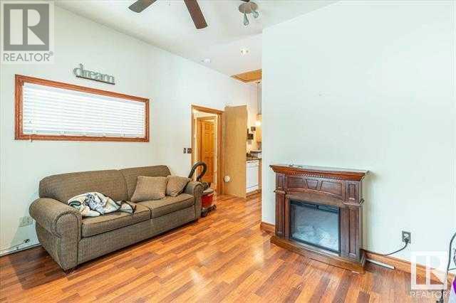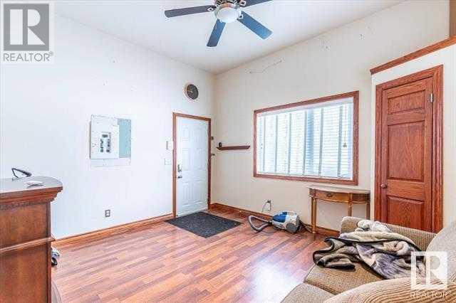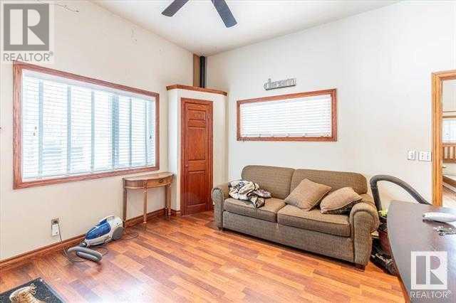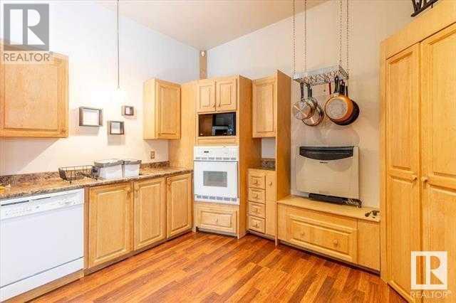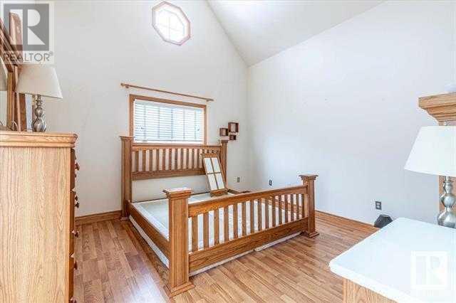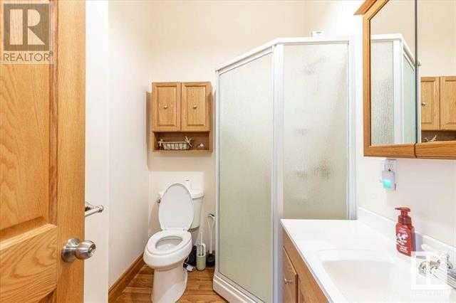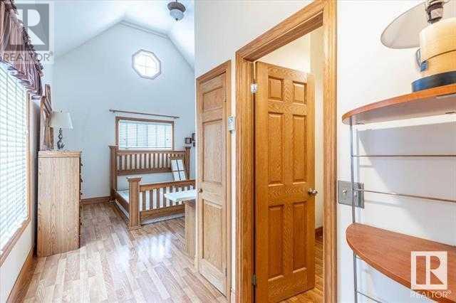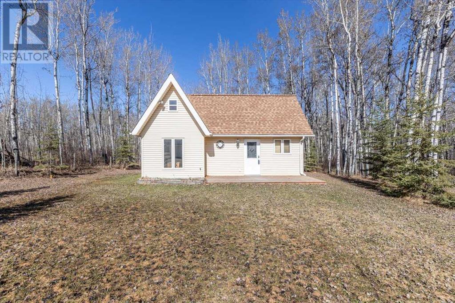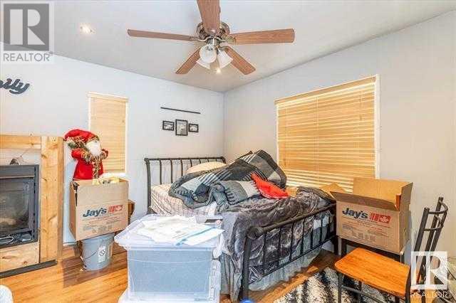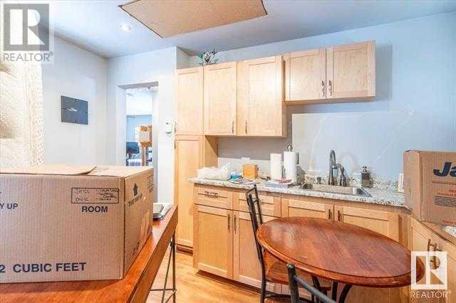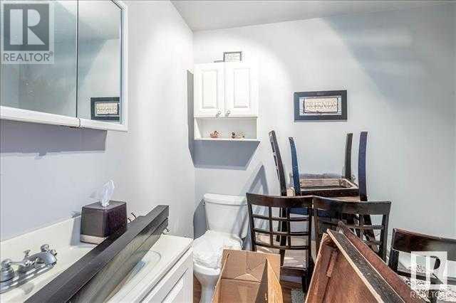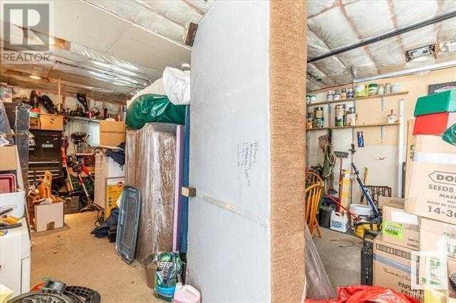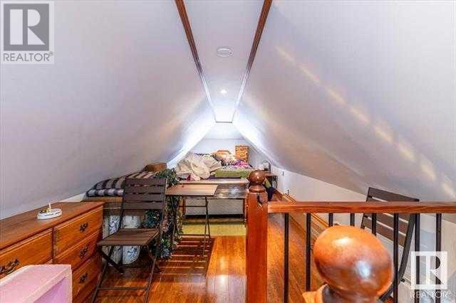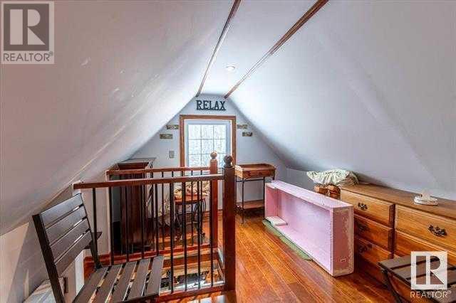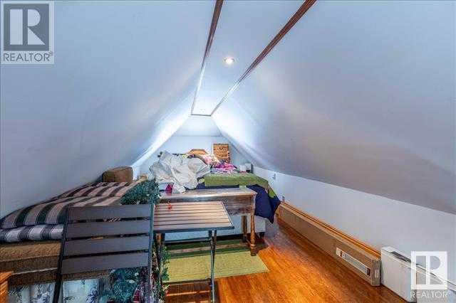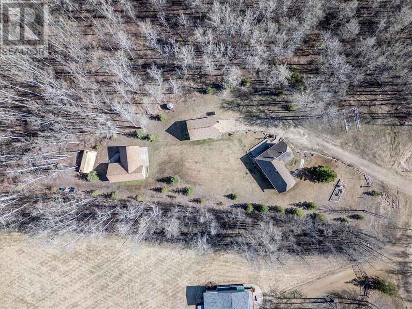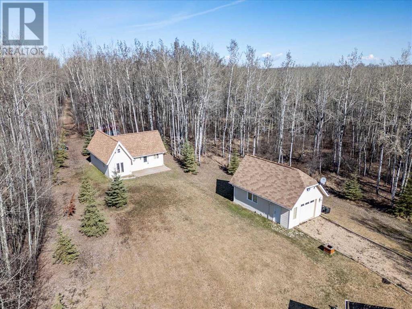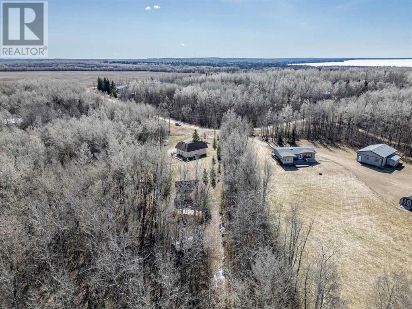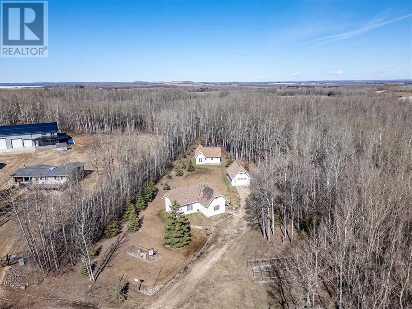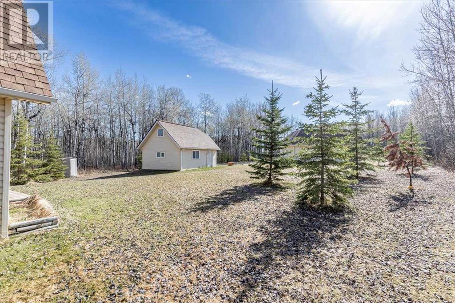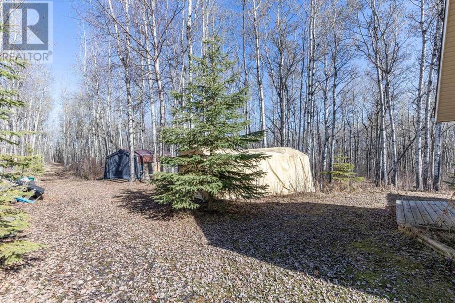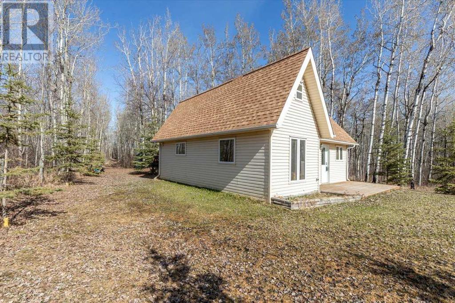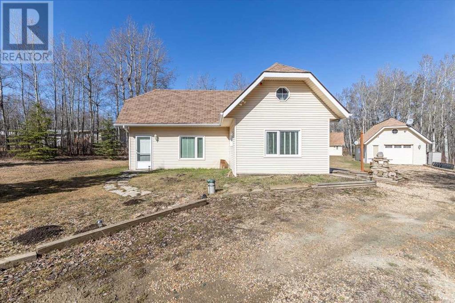1 Bedroom
1 Bathroom
647 ft2
Bungalow
Fireplace
None
See Remarks
Acreage
Landscaped
$375,000
Private with mature trees this 3.63 acres hosts Two Homes and a Garage with a Bedroom above. The first home measures 647.33 sq/ft and hosts a Living Room, Kitchen, Bedroom, and 3 Piece Bathroom. A natural gas powered wall mount heater in the kitchen and a gas fire place in the bedroom keep it warm and cozy. Above the kitchen is a pull down access to extra storage above. The second home measures 578.41 sq/ft and has a Bedroom, Kitchen, Living Room, and 3 Piece Bathroom. The central located gas fire place is used for heat. The garage measures 24'x16' with a 8' wide x 7' tall overhead door. The garage has a cement floor and power with a wall mount heater. Above the Garage is a finished bedroom with hardwood flooring. This retreat style property is set up perfectly to unwind with family or friends. Very close to Pigeon Lake with lots to do in the area. (id:57594)
Property Details
|
MLS® Number
|
A2202653 |
|
Property Type
|
Single Family |
|
Amenities Near By
|
Golf Course |
|
Community Features
|
Golf Course Development |
|
Features
|
Treed, See Remarks |
|
Plan
|
7822796 |
|
Structure
|
Deck, See Remarks |
Building
|
Bathroom Total
|
1 |
|
Bedrooms Above Ground
|
1 |
|
Bedrooms Total
|
1 |
|
Appliances
|
Refrigerator, Dishwasher, Stove, Oven, Garage Door Opener |
|
Architectural Style
|
Bungalow |
|
Basement Type
|
None |
|
Constructed Date
|
2004 |
|
Construction Material
|
Wood Frame |
|
Construction Style Attachment
|
Detached |
|
Cooling Type
|
None |
|
Exterior Finish
|
Vinyl Siding |
|
Fireplace Present
|
Yes |
|
Fireplace Total
|
1 |
|
Flooring Type
|
Laminate |
|
Foundation Type
|
Slab |
|
Heating Fuel
|
Natural Gas |
|
Heating Type
|
See Remarks |
|
Stories Total
|
1 |
|
Size Interior
|
647 Ft2 |
|
Total Finished Area
|
647.35 Sqft |
|
Type
|
House |
|
Utility Water
|
Well |
Parking
|
Garage
|
|
|
Heated Garage
|
|
|
Detached Garage
|
1 |
Land
|
Acreage
|
Yes |
|
Fence Type
|
Not Fenced |
|
Land Amenities
|
Golf Course |
|
Landscape Features
|
Landscaped |
|
Sewer
|
Holding Tank |
|
Size Irregular
|
3.63 |
|
Size Total
|
3.63 Ac|2 - 4.99 Acres |
|
Size Total Text
|
3.63 Ac|2 - 4.99 Acres |
|
Zoning Description
|
Country Residential |
Rooms
| Level |
Type |
Length |
Width |
Dimensions |
|
Main Level |
Living Room |
|
|
4.01 M x 3.55 M |
|
Main Level |
Kitchen |
|
|
4.03 M x 4.01 M |
|
Main Level |
Primary Bedroom |
|
|
5.96 M x 3.94 M |
|
Main Level |
3pc Bathroom |
|
|
.00 M x .00 M |
https://www.realtor.ca/real-estate/28028265/10-473068-rr-11-mulhurst-bay

