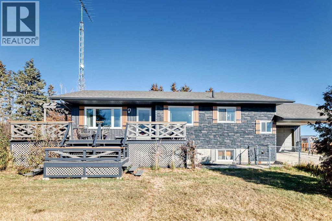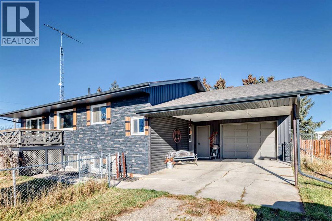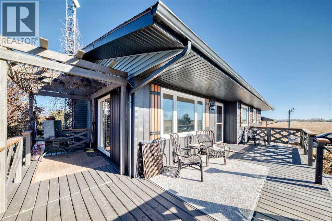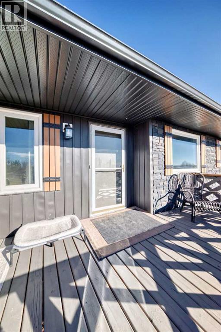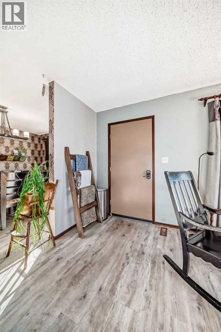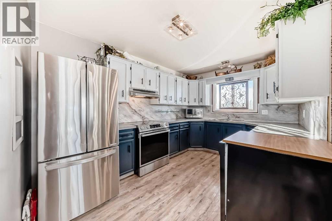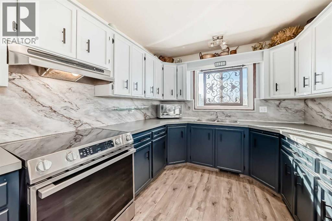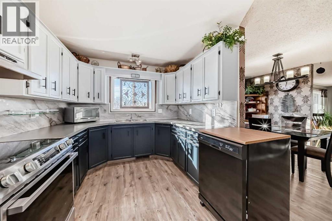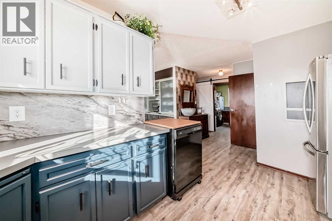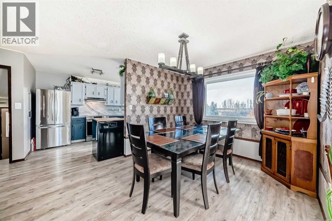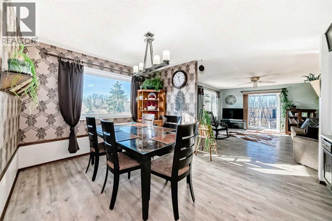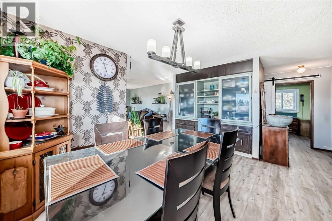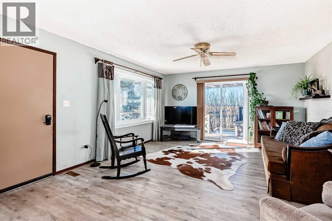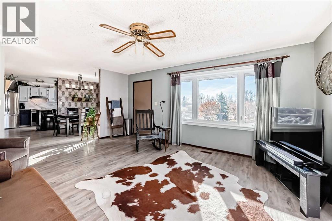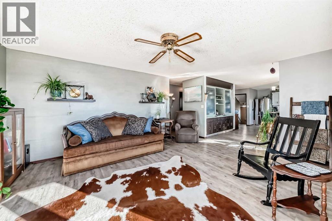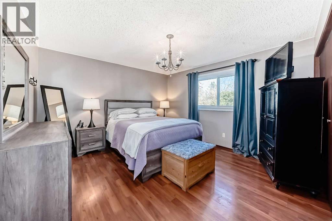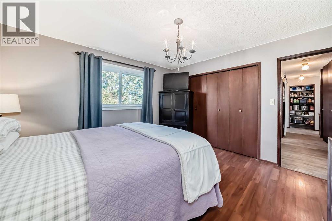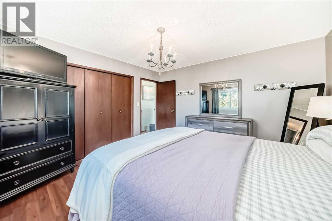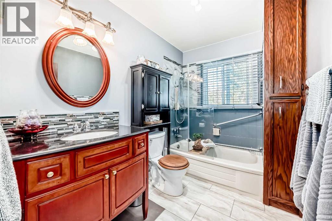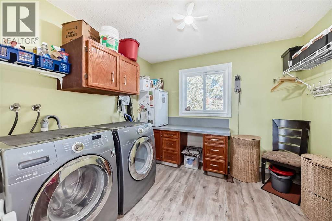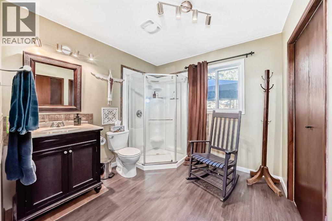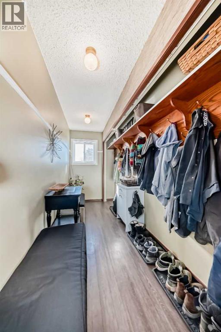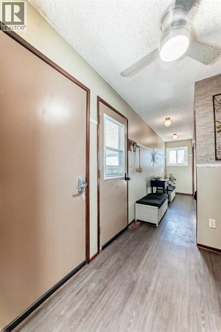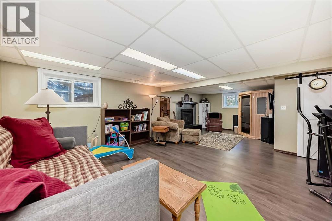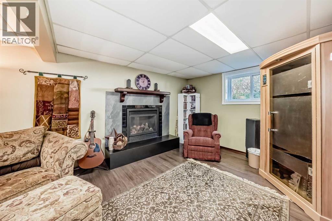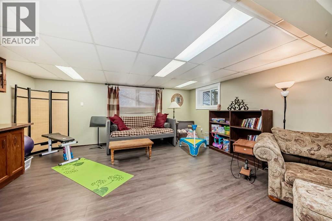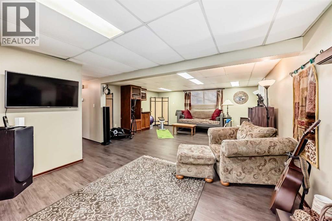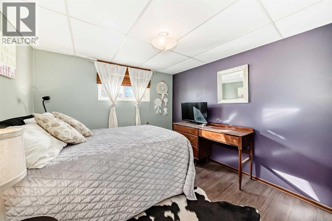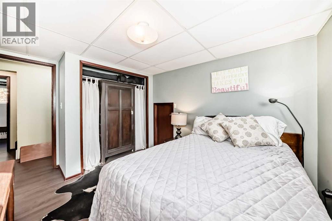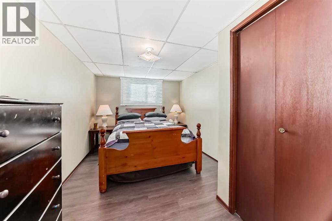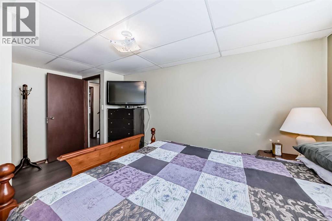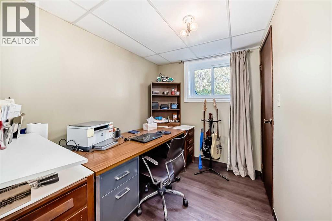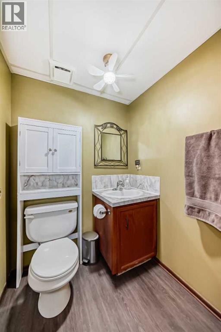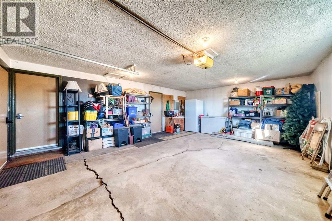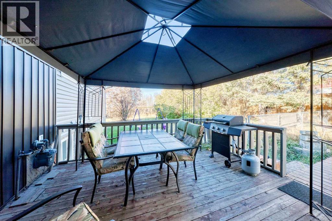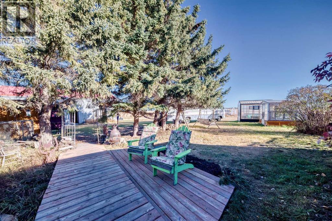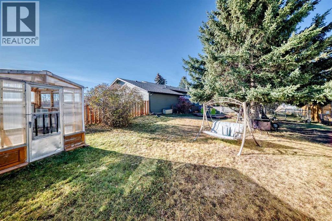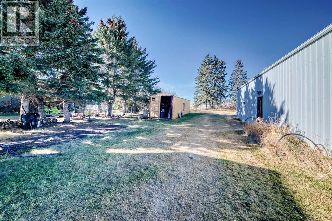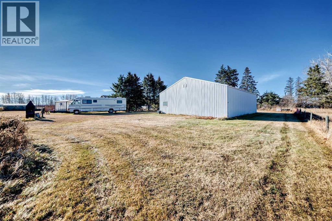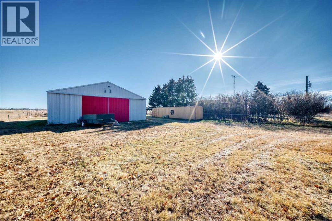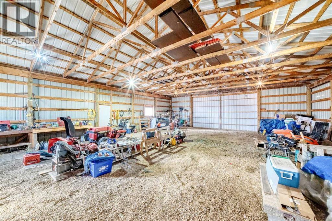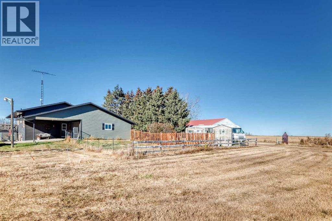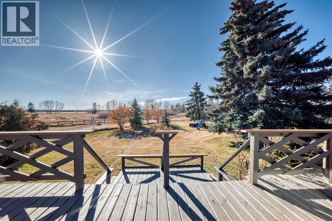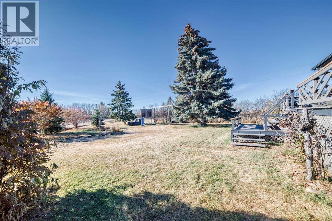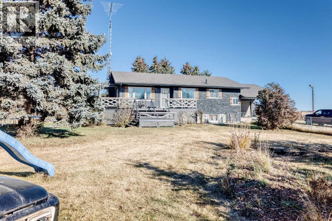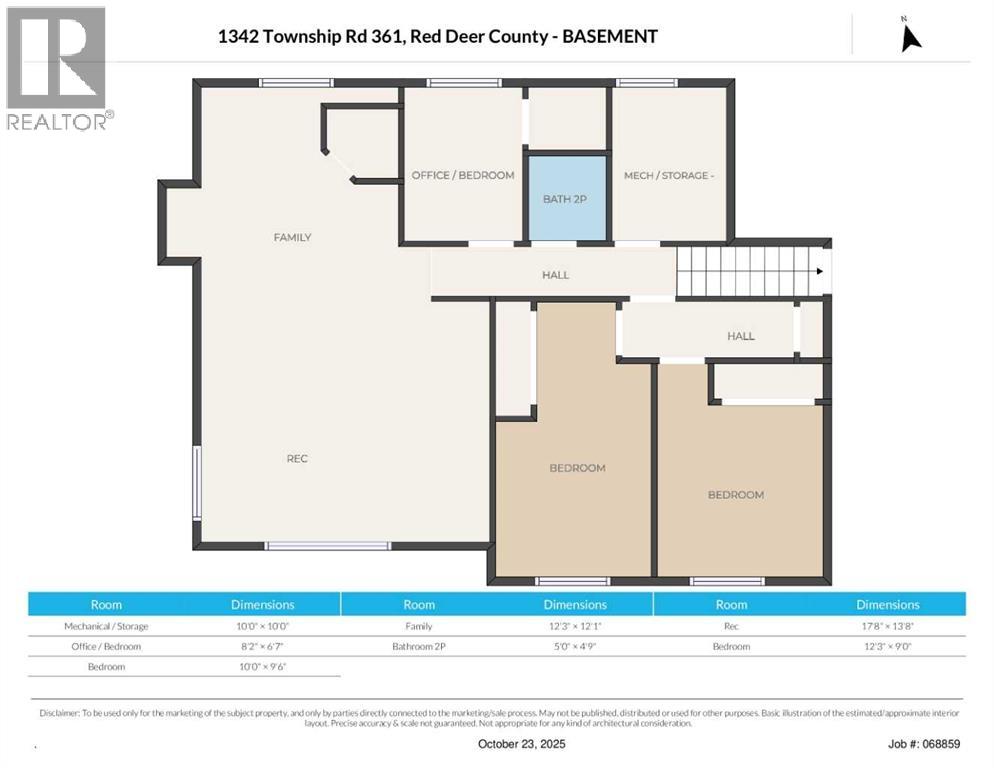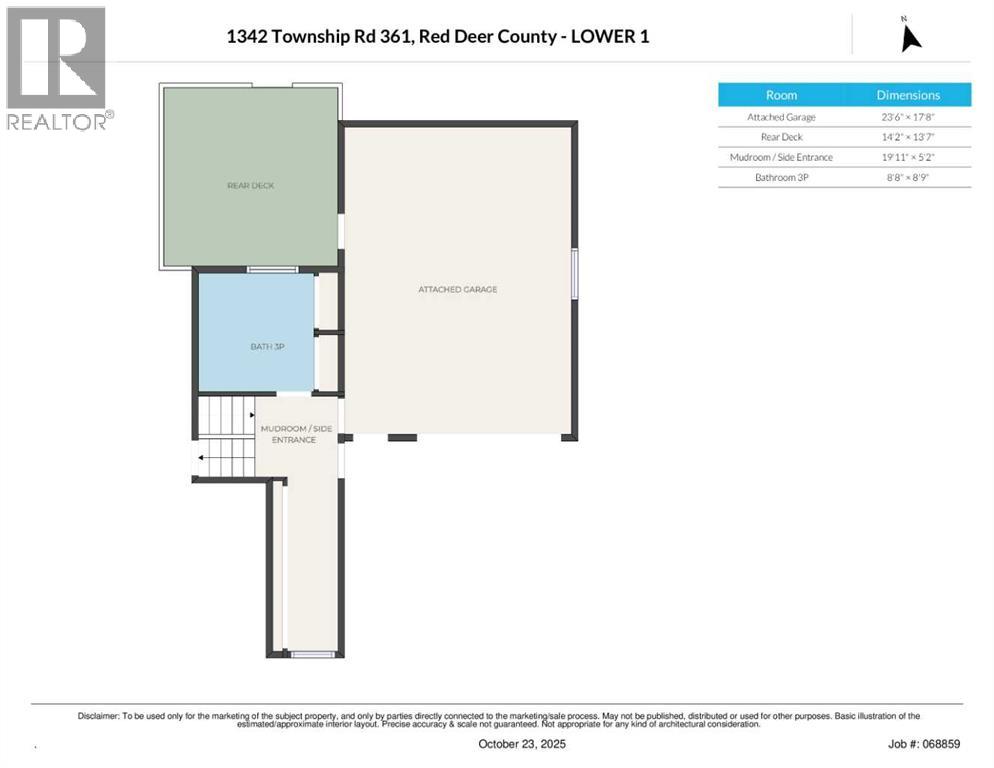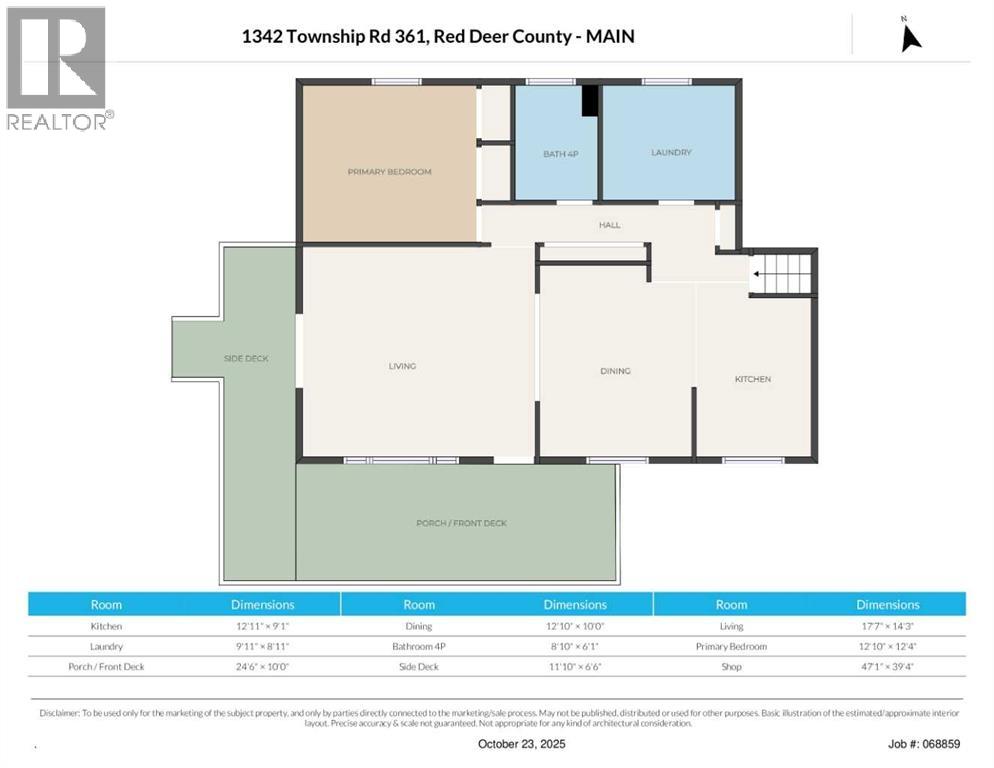3 Bedroom
3 Bathroom
1,286 ft2
Bungalow
Fireplace
Central Air Conditioning
Forced Air
Acreage
Landscaped
$734,900
Country Living Close to Town! Set on over 3 acres, this beautifully updated bungalow offers a perfect blend of comfort and functionality. Inside, you’ll find newer flooring throughout, an updated kitchen, and convenient main floor laundry. The spacious living room opens to a large wrap-around deck overlooking the mature, private yard—a perfect space for relaxing or entertaining. The main floor features a large entrance with mudroom and two updated bathrooms, while the fully finished basement includes two additional bedrooms, a home office, and a large family/rec room complete with a gas fireplace. Outside, enjoy a heated double attached garage with carport, a 40x48 shop, two greenhouses, a seacan for storage, and a horse pasture with shed—ideal for hobby farming or extra space for your toys. Recent upgrades include: H2O2 peroxide water treatment system, central air conditioning, hot water heater, siding, shingles, windows, septic system, well pump, and chain-link fencing. This acreage truly has it all—modern updates, abundant space, and serene surroundings! (id:57594)
Property Details
|
MLS® Number
|
A2266326 |
|
Property Type
|
Single Family |
|
Features
|
Pvc Window, Gazebo |
|
Parking Space Total
|
8 |
|
Plan
|
9620275 |
|
Structure
|
Deck, See Remarks |
Building
|
Bathroom Total
|
3 |
|
Bedrooms Above Ground
|
1 |
|
Bedrooms Below Ground
|
2 |
|
Bedrooms Total
|
3 |
|
Appliances
|
Refrigerator, Dishwasher, Stove, Freezer, Garage Door Opener, Washer & Dryer |
|
Architectural Style
|
Bungalow |
|
Basement Development
|
Finished |
|
Basement Type
|
Full (finished) |
|
Constructed Date
|
1985 |
|
Construction Material
|
Wood Frame |
|
Construction Style Attachment
|
Detached |
|
Cooling Type
|
Central Air Conditioning |
|
Exterior Finish
|
Stone, Vinyl Siding |
|
Fireplace Present
|
Yes |
|
Fireplace Total
|
1 |
|
Flooring Type
|
Laminate, Tile, Vinyl Plank |
|
Foundation Type
|
Poured Concrete |
|
Half Bath Total
|
1 |
|
Heating Fuel
|
Natural Gas |
|
Heating Type
|
Forced Air |
|
Stories Total
|
1 |
|
Size Interior
|
1,286 Ft2 |
|
Total Finished Area
|
1286 Sqft |
|
Type
|
House |
|
Utility Water
|
Well |
Parking
|
Carport
|
|
|
Attached Garage
|
2 |
Land
|
Acreage
|
Yes |
|
Fence Type
|
Cross Fenced, Fence |
|
Landscape Features
|
Landscaped |
|
Sewer
|
Septic Tank |
|
Size Irregular
|
3.41 |
|
Size Total
|
3.41 Ac|2 - 4.99 Acres |
|
Size Total Text
|
3.41 Ac|2 - 4.99 Acres |
|
Zoning Description
|
Ag |
Rooms
| Level |
Type |
Length |
Width |
Dimensions |
|
Basement |
Bedroom |
|
|
10.00 Ft x 9.50 Ft |
|
Basement |
Bedroom |
|
|
12.25 Ft x 9.00 Ft |
|
Basement |
2pc Bathroom |
|
|
5.00 Ft x 4.75 Ft |
|
Basement |
Office |
|
|
8.17 Ft x 6.58 Ft |
|
Basement |
Recreational, Games Room |
|
|
17.67 Ft x 13.67 Ft |
|
Basement |
Family Room |
|
|
12.25 Ft x 12.08 Ft |
|
Basement |
Furnace |
|
|
10.00 Ft x 10.00 Ft |
|
Main Level |
Other |
|
|
12.92 Ft x 9.08 Ft |
|
Main Level |
Dining Room |
|
|
12.83 Ft x 10.00 Ft |
|
Main Level |
Living Room |
|
|
17.58 Ft x 14.25 Ft |
|
Main Level |
Laundry Room |
|
|
9.92 Ft x 8.92 Ft |
|
Main Level |
4pc Bathroom |
|
|
8.83 Ft x 6.08 Ft |
|
Main Level |
Primary Bedroom |
|
|
12.83 Ft x 12.33 Ft |
|
Main Level |
3pc Bathroom |
|
|
8.67 Ft x 8.75 Ft |
|
Main Level |
Other |
|
|
19.92 Ft x 5.17 Ft |
https://www.realtor.ca/real-estate/29036788/10-1342-township-road-361-rural-red-deer-county

