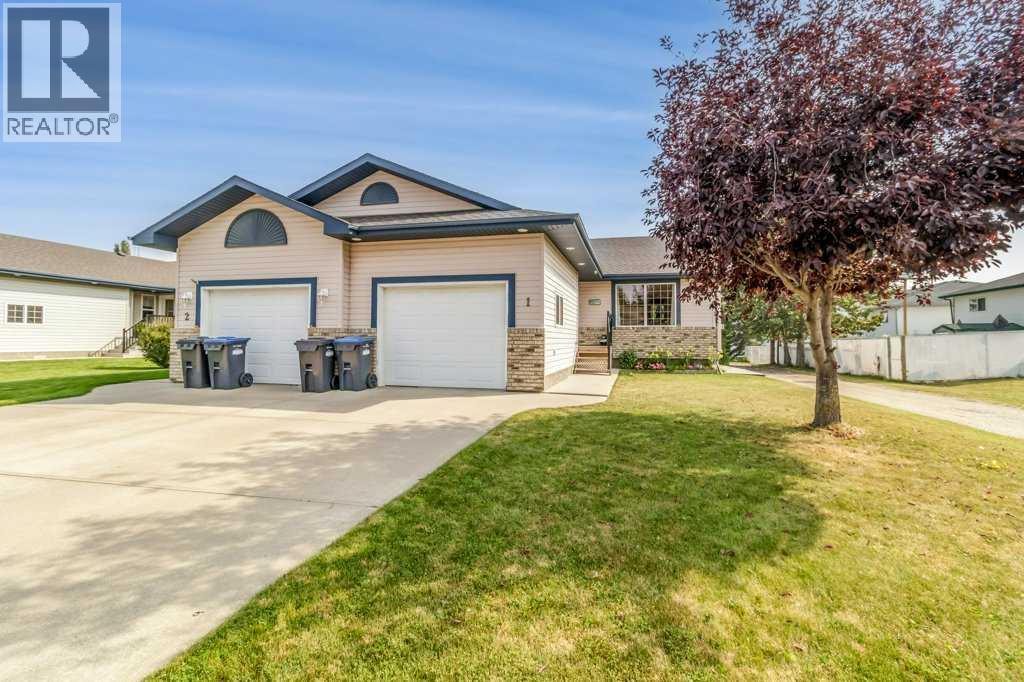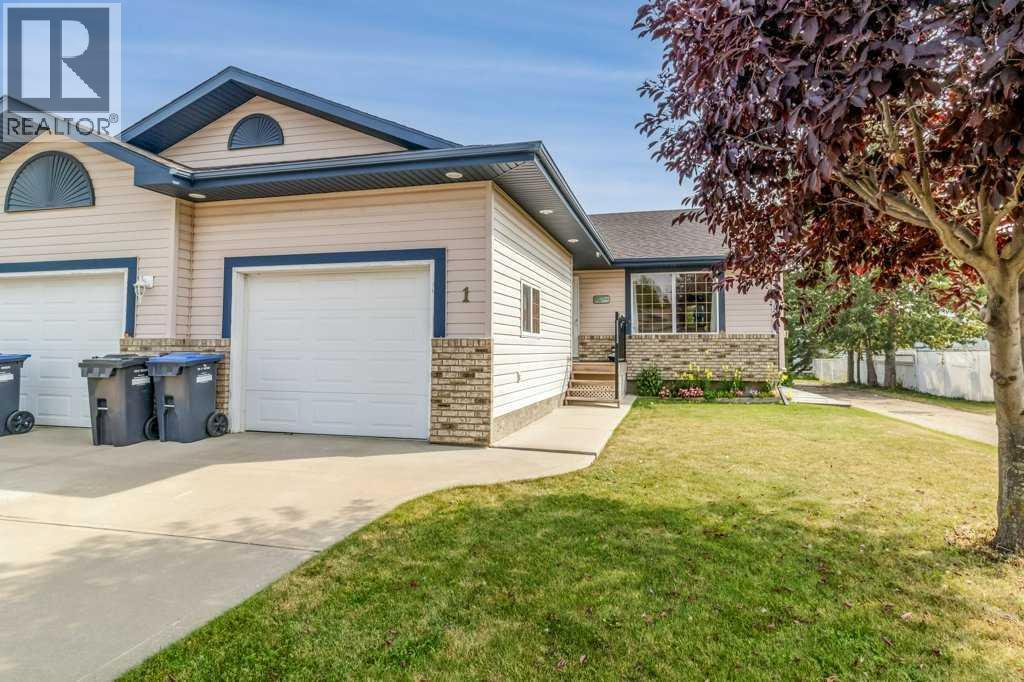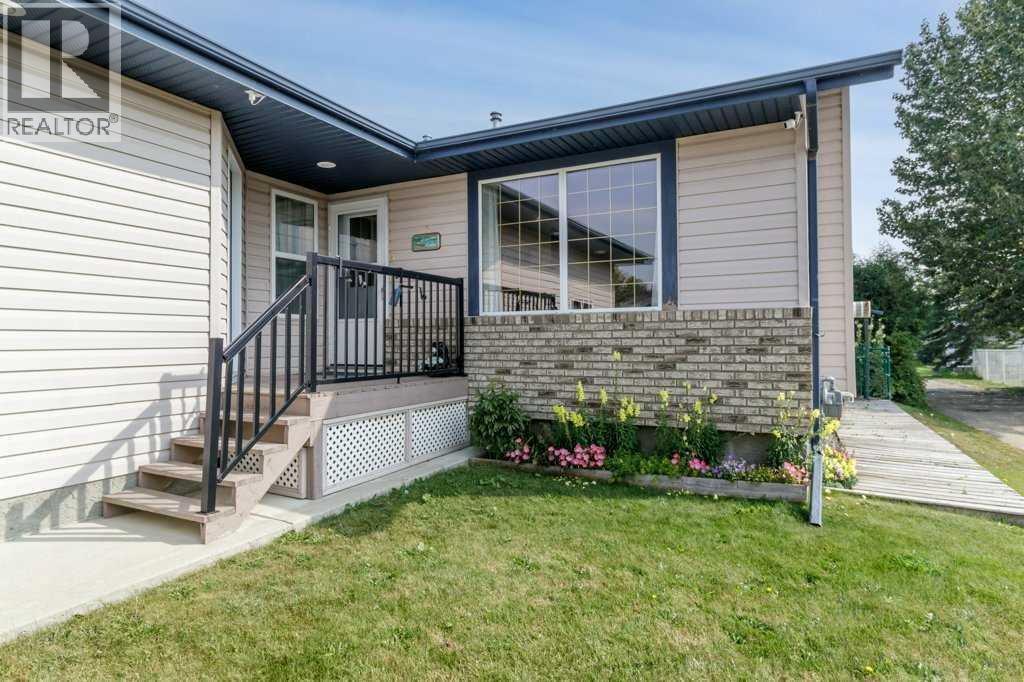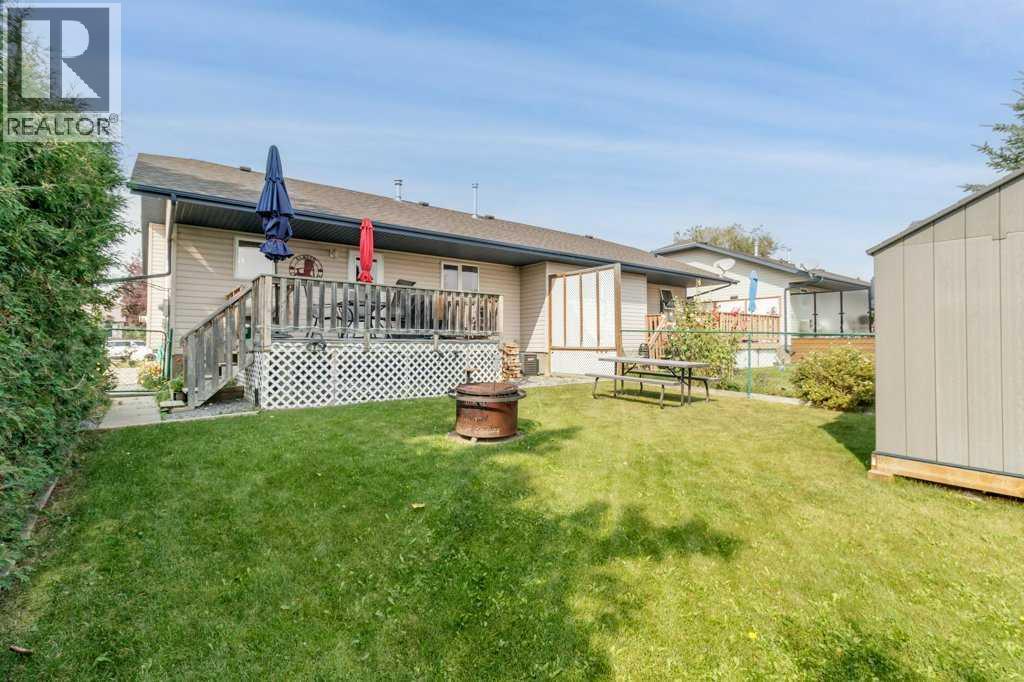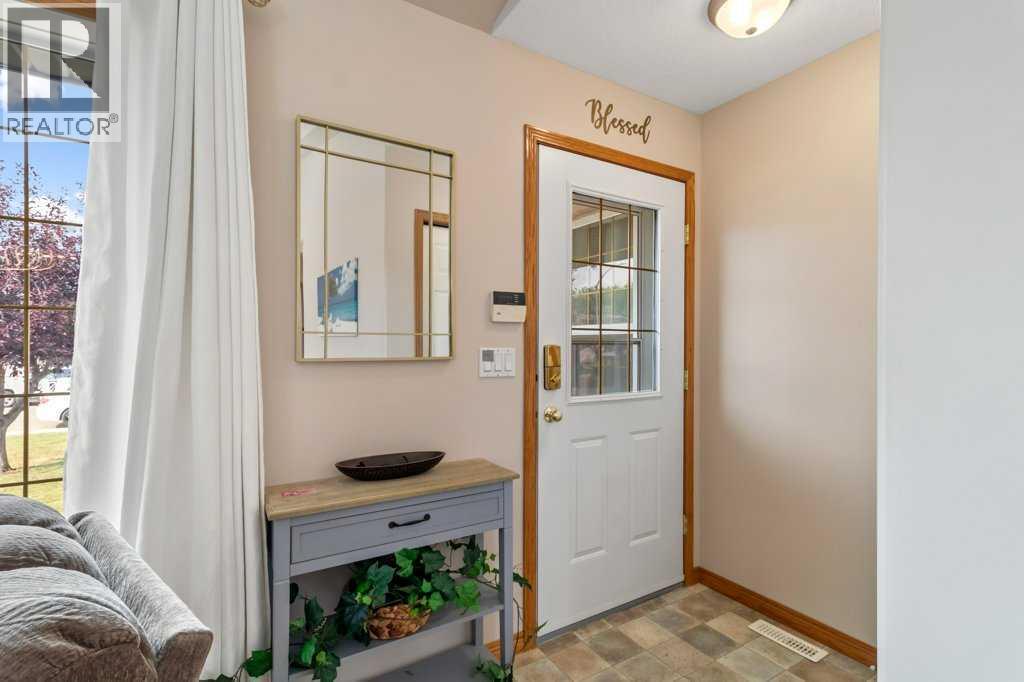3 Bedroom
2 Bathroom
936 ft2
Bungalow
Fireplace
Central Air Conditioning
Forced Air
Landscaped
$387,000
Welcome to this well-kept 1/2 duplex located on a quiet close by a walking path in the town of Sylvan Lake. Perfect for adult living (45+), this home offers an inviting open floor plan filled with natural light. The spacious living room features a cozy gas fireplace and flows seamlessly into the dining area and kitchen, where you’ll enjoy ample cabinetry, a pantry, and quartz countertops. The large primary bedroom offers plenty of comfort, while the 4-piece main bathroom, generous second bedroom, and convenient main floor laundry complete the main level. The basement is partially finished with framing, drywall, and a completed 3-piece bathroom—plus tile for the ceiling is included. Recent upgrades include a new hot water tank, new shingles, and air conditioning (2021). Additional features include a single-car attached garage, a covered deck, a fully fenced backyard, and a handy storage shed. With no condo fees and only a $100 yearly association charge, you’ll appreciate the affordability and convenience of ownership here. Living in Sylvan Lake means you’re just minutes from the water for boating, swimming, and year-round recreation, as well as golf courses, shops, restaurants, and all the amenities of this vibrant lakeside community. (id:57594)
Property Details
|
MLS® Number
|
A2253280 |
|
Property Type
|
Single Family |
|
Community Name
|
Willow Springs |
|
Amenities Near By
|
Water Nearby |
|
Community Features
|
Lake Privileges |
|
Features
|
Cul-de-sac |
|
Parking Space Total
|
1 |
|
Plan
|
9926201 |
|
Structure
|
Shed, Deck |
Building
|
Bathroom Total
|
2 |
|
Bedrooms Above Ground
|
2 |
|
Bedrooms Below Ground
|
1 |
|
Bedrooms Total
|
3 |
|
Appliances
|
Washer, Refrigerator, Dishwasher, Stove, Dryer, Microwave, Window Coverings, Garage Door Opener |
|
Architectural Style
|
Bungalow |
|
Basement Development
|
Partially Finished |
|
Basement Type
|
Full (partially Finished) |
|
Constructed Date
|
2000 |
|
Construction Style Attachment
|
Semi-detached |
|
Cooling Type
|
Central Air Conditioning |
|
Exterior Finish
|
Brick, Vinyl Siding |
|
Fireplace Present
|
Yes |
|
Fireplace Total
|
1 |
|
Flooring Type
|
Carpeted, Laminate, Linoleum |
|
Foundation Type
|
Poured Concrete |
|
Heating Fuel
|
Natural Gas |
|
Heating Type
|
Forced Air |
|
Stories Total
|
1 |
|
Size Interior
|
936 Ft2 |
|
Total Finished Area
|
935.91 Sqft |
|
Type
|
Duplex |
Parking
Land
|
Acreage
|
No |
|
Fence Type
|
Fence |
|
Land Amenities
|
Water Nearby |
|
Landscape Features
|
Landscaped |
|
Size Depth
|
37.49 M |
|
Size Frontage
|
10.97 M |
|
Size Irregular
|
4428.00 |
|
Size Total
|
4428 Sqft|4,051 - 7,250 Sqft |
|
Size Total Text
|
4428 Sqft|4,051 - 7,250 Sqft |
|
Zoning Description
|
R2 |
Rooms
| Level |
Type |
Length |
Width |
Dimensions |
|
Basement |
3pc Bathroom |
|
|
Measurements not available |
|
Basement |
Bedroom |
|
|
13.25 Ft x 7.42 Ft |
|
Basement |
Recreational, Games Room |
|
|
19.42 Ft x 24.92 Ft |
|
Basement |
Storage |
|
|
3.08 Ft x 6.00 Ft |
|
Basement |
Storage |
|
|
8.00 Ft x 4.58 Ft |
|
Basement |
Storage |
|
|
18.25 Ft x 12.83 Ft |
|
Basement |
Furnace |
|
|
10.67 Ft x 6.33 Ft |
|
Main Level |
4pc Bathroom |
|
|
Measurements not available |
|
Main Level |
Bedroom |
|
|
8.92 Ft x 9.92 Ft |
|
Main Level |
Dining Room |
|
|
13.42 Ft x 7.83 Ft |
|
Main Level |
Kitchen |
|
|
13.42 Ft x 9.25 Ft |
|
Main Level |
Living Room |
|
|
13.42 Ft x 9.25 Ft |
|
Main Level |
Primary Bedroom |
|
|
13.08 Ft x 14.00 Ft |
https://www.realtor.ca/real-estate/28817233/1-westin-place-sylvan-lake-willow-springs

