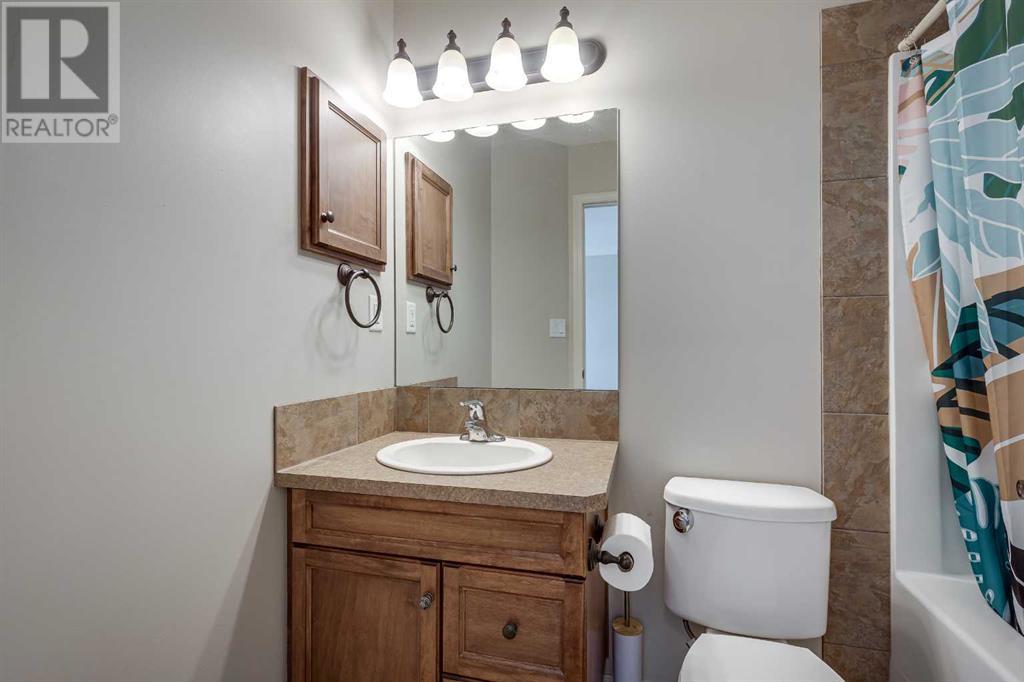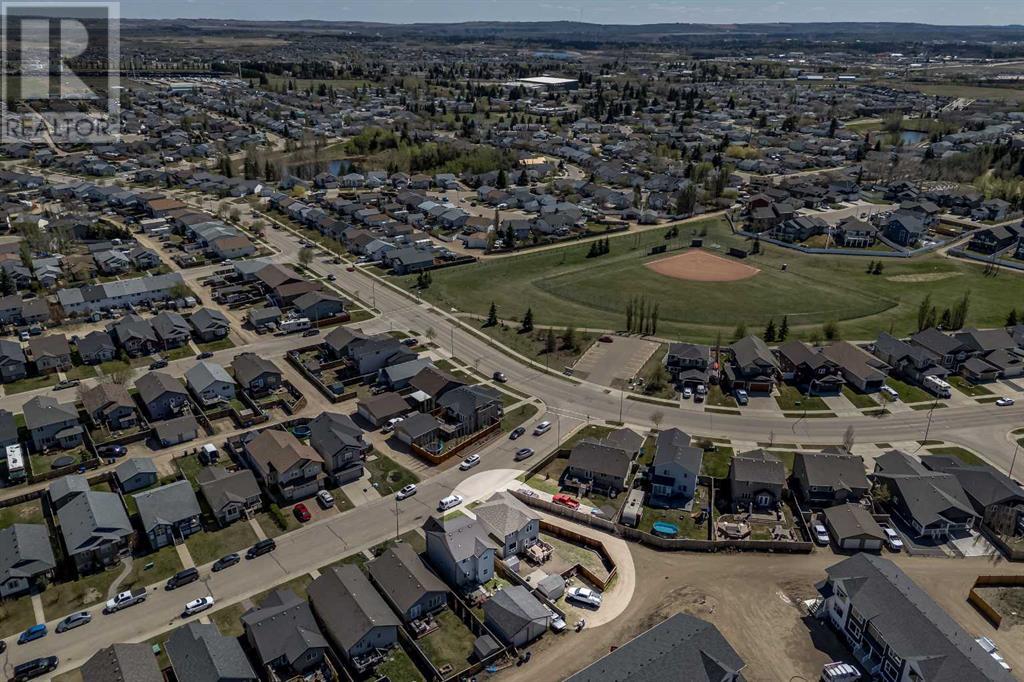5 Bedroom
5 Bathroom
1,412 ft2
Central Air Conditioning
Central Heating, Other, Forced Air
$439,000
This fully finished, beautiful 2-storey home offers over 2,100 sq ft of comfortable living space on 3 levels, featuring 5 bedrooms and 4 bathrooms—perfect for a growing family or investors alike! Situated on a large, fully fenced pie-shaped lot, this property provides a ton of living space, yard space, storage space with 2 large sheds to store everything you need, as well as RV parking and still room for further garage development. Originally built by Mason Martin Homes, this home has been thoughtfully updated and extensively renovated from top to bottom most recently freshly painted throughout care of an interior designer and expert painters... with a TON of natural light coming in through the multiple oversized windows in every room- this house checks all the boxes with energy efficient water, central air conditioning, and as many bathrooms as there are bedrooms.Ideally located just steps from the Abbey Centre, scenic walking trails, bike paths, and several schools, the home sits on a quiet and family-friendly crescent in a safe, welcoming neighborhood. Commuting is easy with quick access to the highway—only minutes to Lacombe or Red Deer. *Update: Landscaping is currently underway as it is after the May long weekend and safe from freezing temperatures....lawn will be completed in the backyard prior to possession! (id:57594)
Property Details
|
MLS® Number
|
A2218004 |
|
Property Type
|
Single Family |
|
Community Name
|
Valley Ridge |
|
Amenities Near By
|
Park, Playground, Recreation Nearby, Schools, Shopping |
|
Parking Space Total
|
3 |
|
Plan
|
0723302 |
|
Structure
|
Shed, Deck |
Building
|
Bathroom Total
|
5 |
|
Bedrooms Above Ground
|
4 |
|
Bedrooms Below Ground
|
1 |
|
Bedrooms Total
|
5 |
|
Appliances
|
Refrigerator, Dishwasher, Stove, Microwave, Freezer, Window Coverings, Washer & Dryer |
|
Basement Development
|
Finished |
|
Basement Type
|
Full (finished) |
|
Constructed Date
|
2008 |
|
Construction Style Attachment
|
Detached |
|
Cooling Type
|
Central Air Conditioning |
|
Exterior Finish
|
Vinyl Siding |
|
Fire Protection
|
Smoke Detectors |
|
Flooring Type
|
Carpeted, Laminate |
|
Foundation Type
|
Poured Concrete |
|
Half Bath Total
|
1 |
|
Heating Fuel
|
Natural Gas |
|
Heating Type
|
Central Heating, Other, Forced Air |
|
Stories Total
|
2 |
|
Size Interior
|
1,412 Ft2 |
|
Total Finished Area
|
1411.77 Sqft |
|
Type
|
House |
Parking
Land
|
Acreage
|
No |
|
Fence Type
|
Fence |
|
Land Amenities
|
Park, Playground, Recreation Nearby, Schools, Shopping |
|
Size Depth
|
35.19 M |
|
Size Frontage
|
8.52 M |
|
Size Irregular
|
469.52 |
|
Size Total
|
469.52 M2|4,051 - 7,250 Sqft |
|
Size Total Text
|
469.52 M2|4,051 - 7,250 Sqft |
|
Zoning Description
|
R1s |
Rooms
| Level |
Type |
Length |
Width |
Dimensions |
|
Second Level |
3pc Bathroom |
|
|
.00 M x .00 M |
|
Second Level |
4pc Bathroom |
|
|
4.92 Ft x 7.75 Ft |
|
Second Level |
4pc Bathroom |
|
|
4.92 Ft x 7.75 Ft |
|
Second Level |
Bedroom |
|
|
9.00 Ft x 11.33 Ft |
|
Second Level |
Bedroom |
|
|
11.33 Ft x 10.50 Ft |
|
Second Level |
Primary Bedroom |
|
|
14.50 Ft x 13.33 Ft |
|
Basement |
Living Room |
|
|
4.26 M x 3.61 M |
|
Basement |
3pc Bathroom |
|
|
7.33 Ft x 6.17 Ft |
|
Basement |
Bedroom |
|
|
8.67 Ft x 14.17 Ft |
|
Main Level |
2pc Bathroom |
|
|
7.25 Ft x 3.00 Ft |
|
Main Level |
Dining Room |
|
|
10.50 Ft x 7.75 Ft |
|
Main Level |
Kitchen |
|
|
10.17 Ft x 10.25 Ft |
|
Main Level |
Living Room |
|
|
14.33 Ft x 11.83 Ft |
|
Main Level |
Bedroom |
|
|
9.83 Ft x 10.17 Ft |
https://www.realtor.ca/real-estate/28270061/1-valley-crescent-blackfalds-valley-ridge






















































