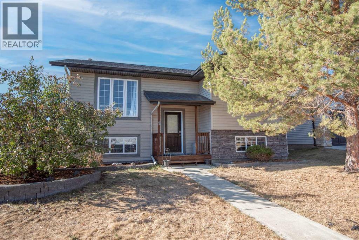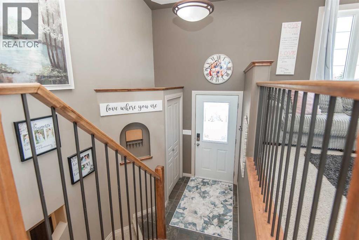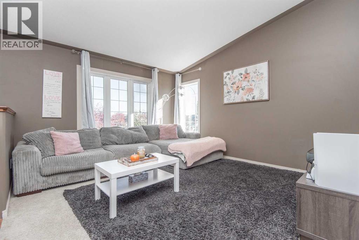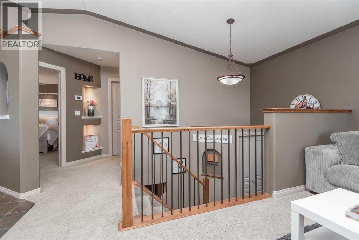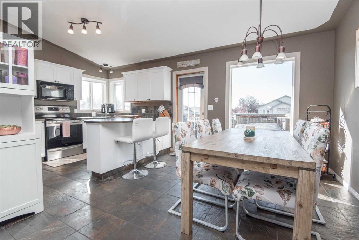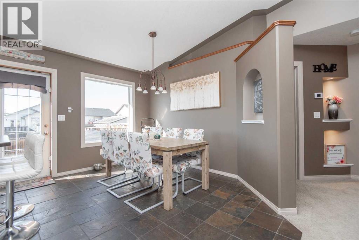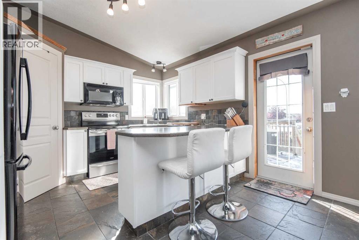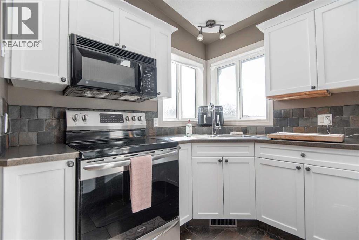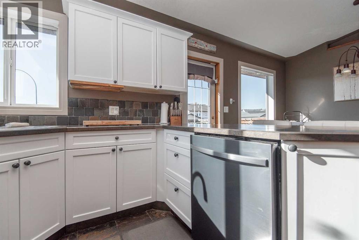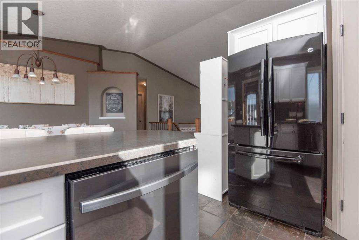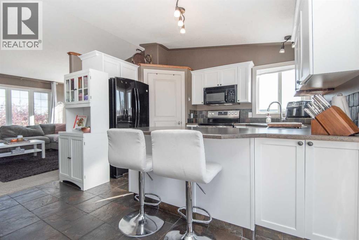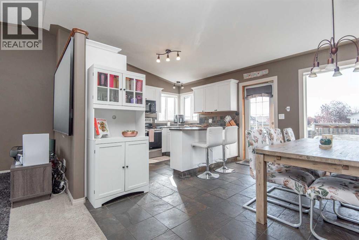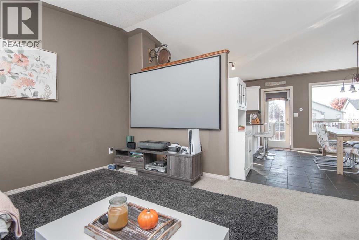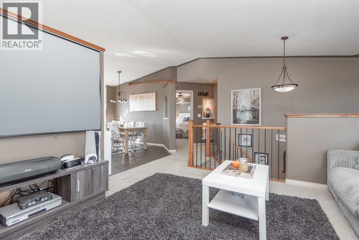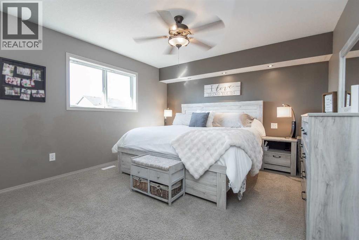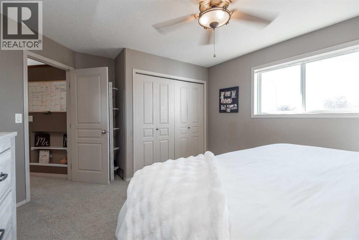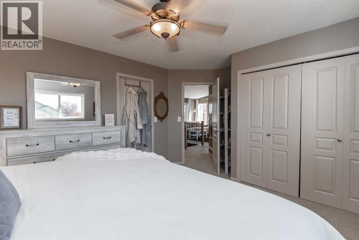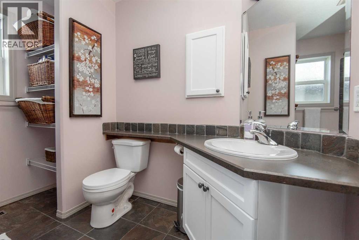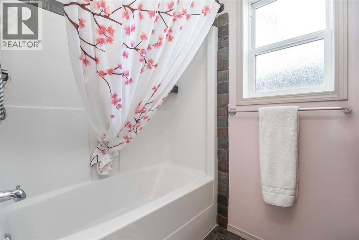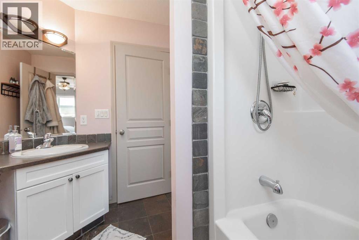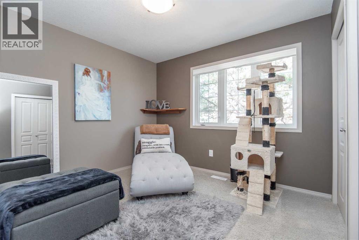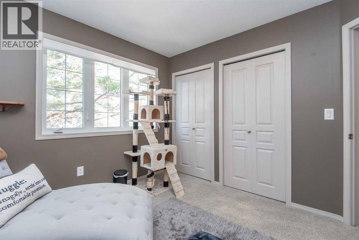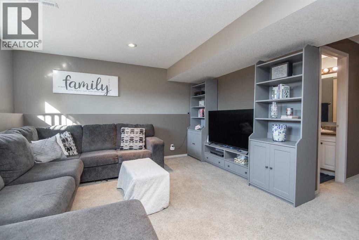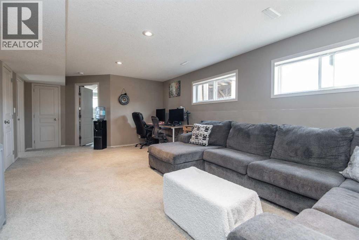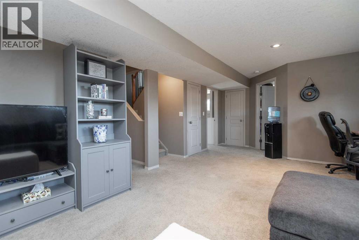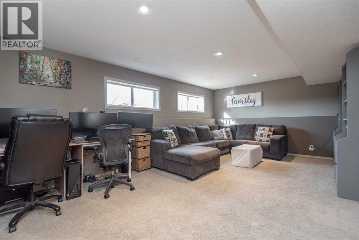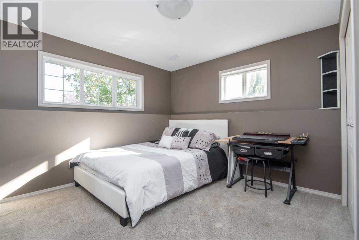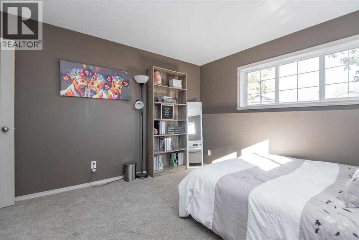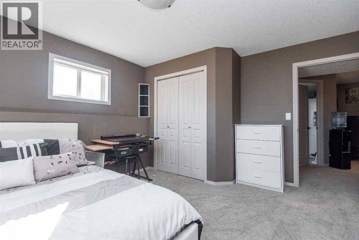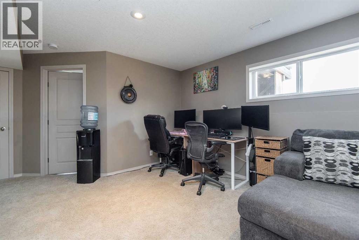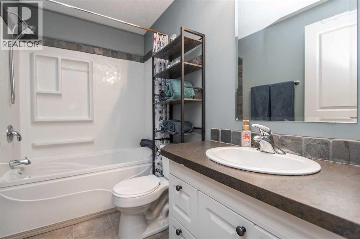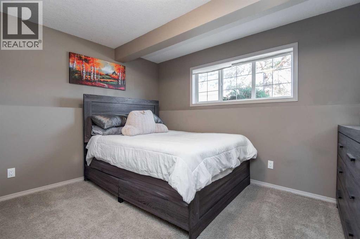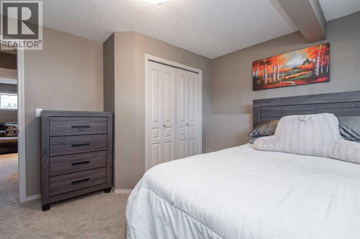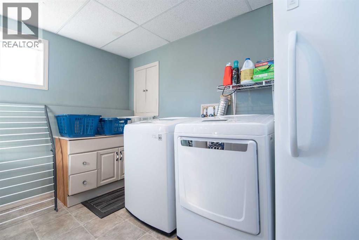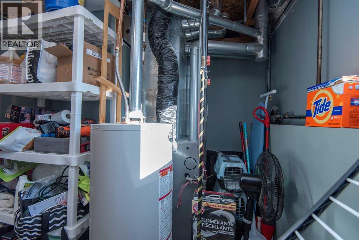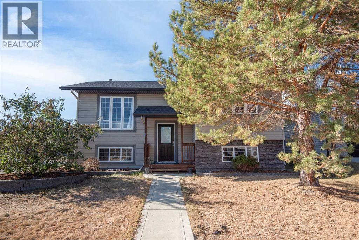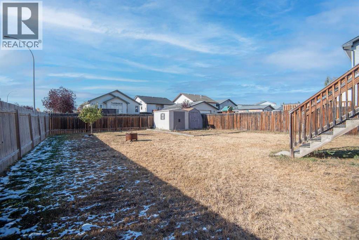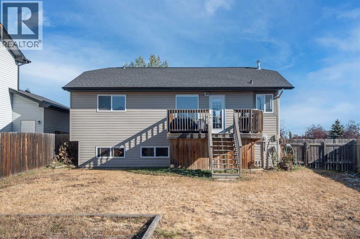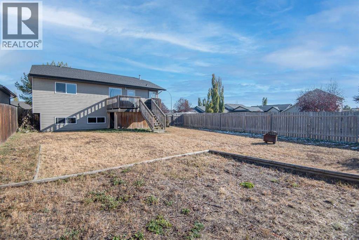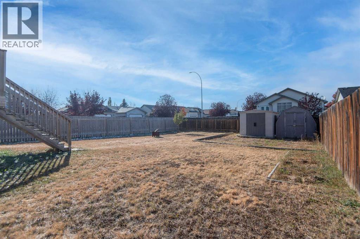4 Bedroom
2 Bathroom
1,030 ft2
Bi-Level
None
Forced Air
Landscaped
$368,990
Welcome to your new home in the highly desirable community of Panorama Estates!Located in a quiet crescent, this fully developed 4-bedroom, 2-bath bi-level offers the perfect balance of style, comfort, and location. You’ll love the family-oriented neighborhood—just steps from schools, playgrounds, parks, and convenient shopping.The main floor features a bright and inviting open-concept layout with a spacious living room, modern dining area, and a beautifully updated kitchen complete with a corner pantry and newer stainless-steel appliances. The primary bedroom is impressively large, offering plenty of closet space and direct access to the main bathroom through a cheater door.Downstairs, the fully finished lower level is filled with natural light from large windows and provides a generous family room, two additional bedrooms, a full bath, and a well-sized laundry room.Step outside to your west-facing, fully fenced backyard—ideal for gardening, entertaining, or simply relaxing on your deck and enjoying the sun. There is a lot of room to build your dream garage. This home has been meticulously maintained and is absolutely move-in ready.Discover the comfort, space, and charm this beautiful Panorama Estates home has to offer! (id:57594)
Property Details
|
MLS® Number
|
A2264945 |
|
Property Type
|
Single Family |
|
Community Name
|
Panorama Estates |
|
Amenities Near By
|
Playground, Schools, Shopping |
|
Features
|
Back Lane, Closet Organizers, No Smoking Home |
|
Parking Space Total
|
2 |
|
Plan
|
0325303 |
|
Structure
|
Shed, Deck |
Building
|
Bathroom Total
|
2 |
|
Bedrooms Above Ground
|
2 |
|
Bedrooms Below Ground
|
2 |
|
Bedrooms Total
|
4 |
|
Appliances
|
Refrigerator, Dishwasher, Stove, Microwave, Washer & Dryer |
|
Architectural Style
|
Bi-level |
|
Basement Development
|
Finished |
|
Basement Type
|
Full (finished) |
|
Constructed Date
|
2004 |
|
Construction Material
|
Poured Concrete, Wood Frame |
|
Construction Style Attachment
|
Detached |
|
Cooling Type
|
None |
|
Exterior Finish
|
Concrete, Vinyl Siding |
|
Flooring Type
|
Carpeted, Linoleum, Tile |
|
Foundation Type
|
Poured Concrete |
|
Heating Fuel
|
Natural Gas |
|
Heating Type
|
Forced Air |
|
Size Interior
|
1,030 Ft2 |
|
Total Finished Area
|
1030 Sqft |
|
Type
|
House |
Parking
Land
|
Acreage
|
No |
|
Fence Type
|
Fence |
|
Land Amenities
|
Playground, Schools, Shopping |
|
Landscape Features
|
Landscaped |
|
Size Depth
|
35.36 M |
|
Size Frontage
|
11.58 M |
|
Size Irregular
|
5250.00 |
|
Size Total
|
5250 Sqft|4,051 - 7,250 Sqft |
|
Size Total Text
|
5250 Sqft|4,051 - 7,250 Sqft |
|
Zoning Description
|
R1s |
Rooms
| Level |
Type |
Length |
Width |
Dimensions |
|
Basement |
Family Room |
|
|
14.67 Ft x 24.08 Ft |
|
Basement |
Bedroom |
|
|
13.25 Ft x 12.17 Ft |
|
Basement |
Bedroom |
|
|
11.83 Ft x 12.00 Ft |
|
Basement |
4pc Bathroom |
|
|
4.92 Ft x 8.58 Ft |
|
Basement |
Laundry Room |
|
|
12.75 Ft x 11.17 Ft |
|
Main Level |
Other |
|
|
7.50 Ft x 6.58 Ft |
|
Main Level |
Living Room |
|
|
14.67 Ft x 12.58 Ft |
|
Main Level |
Kitchen |
|
|
12.25 Ft x 8.42 Ft |
|
Main Level |
Dining Room |
|
|
12.25 Ft x 10.33 Ft |
|
Main Level |
Primary Bedroom |
|
|
12.25 Ft x 15.33 Ft |
|
Main Level |
Bedroom |
|
|
10.83 Ft x 10.58 Ft |
|
Main Level |
4pc Bathroom |
|
|
8.00 Ft x 9.42 Ft |
https://www.realtor.ca/real-estate/28997482/1-pine-crescent-blackfalds-panorama-estates

