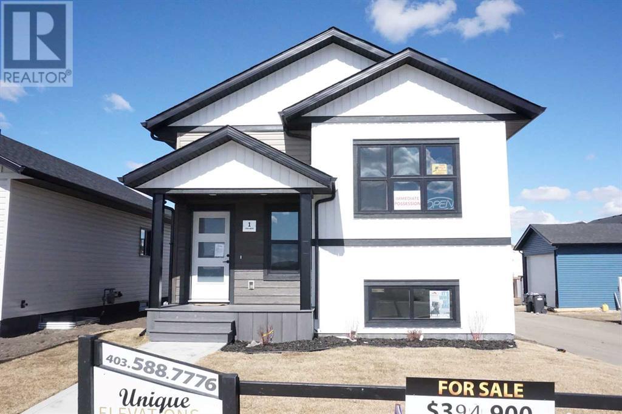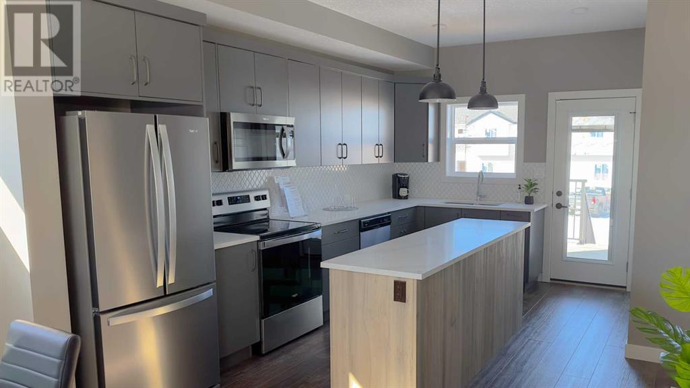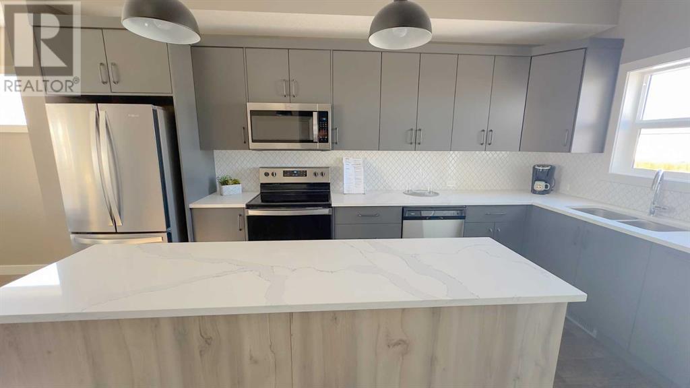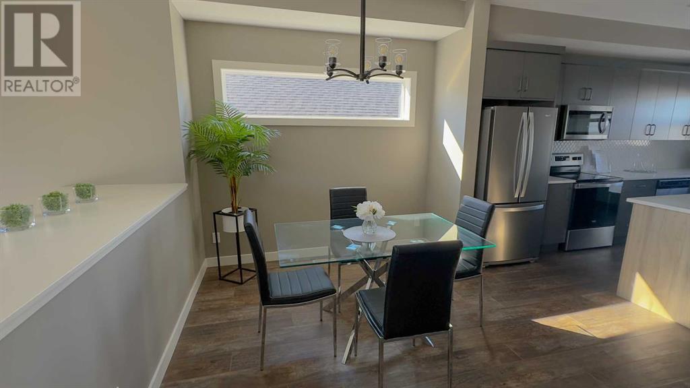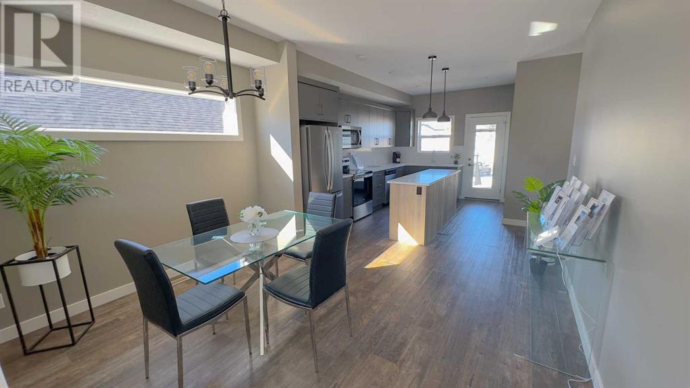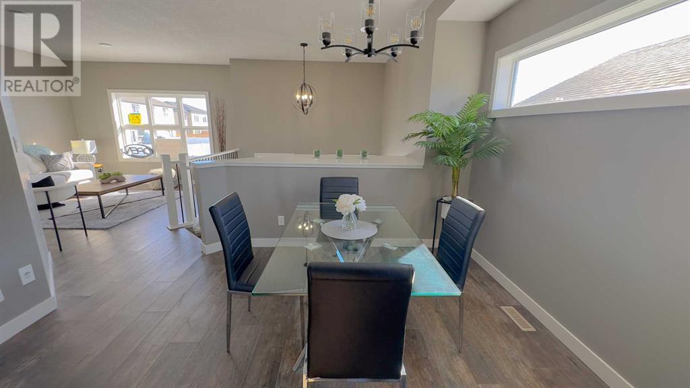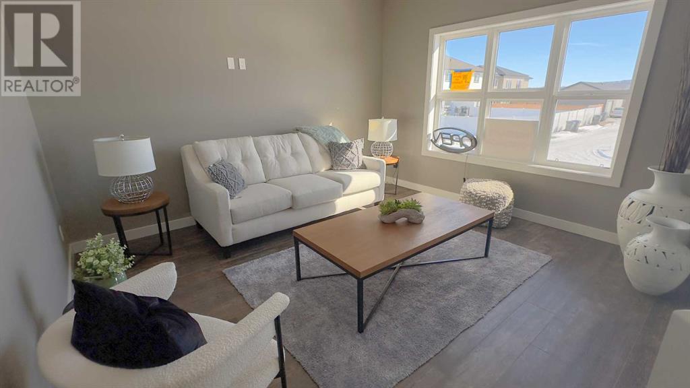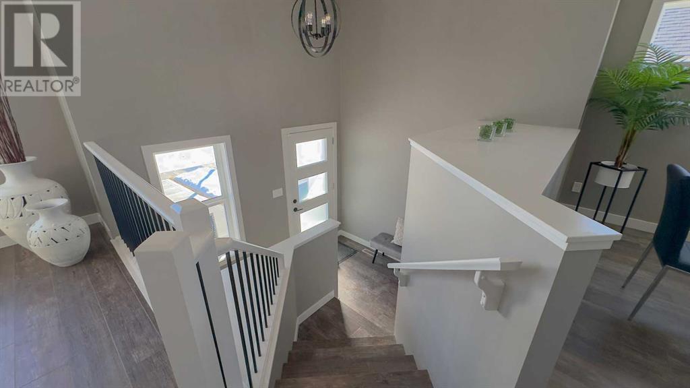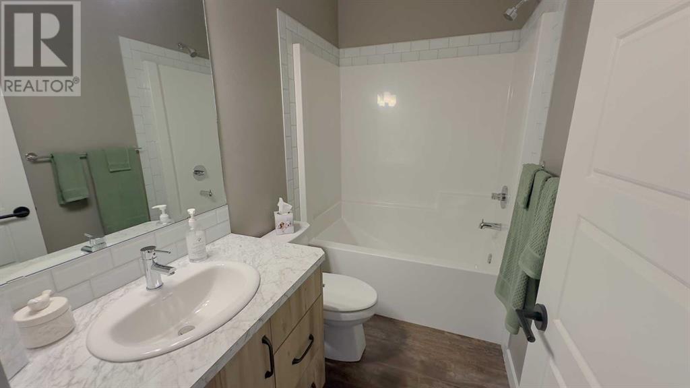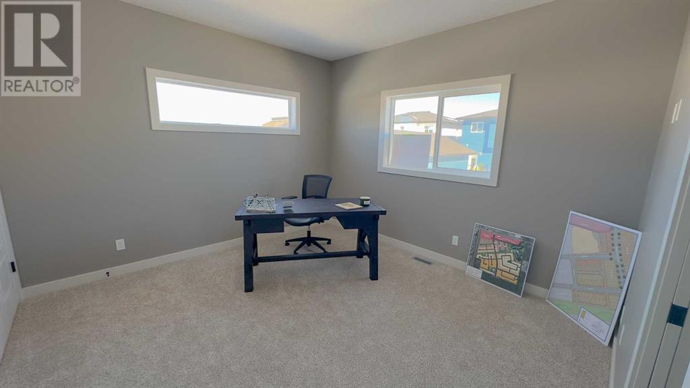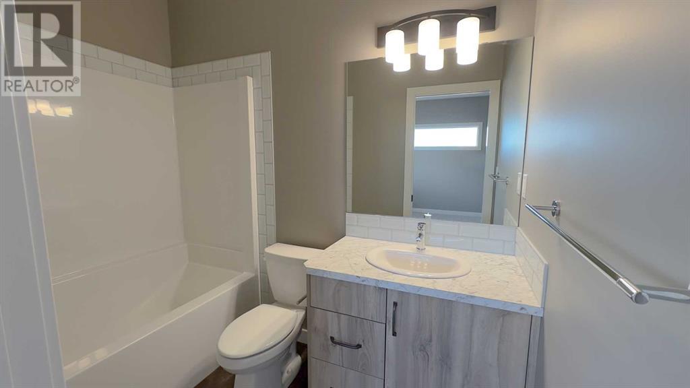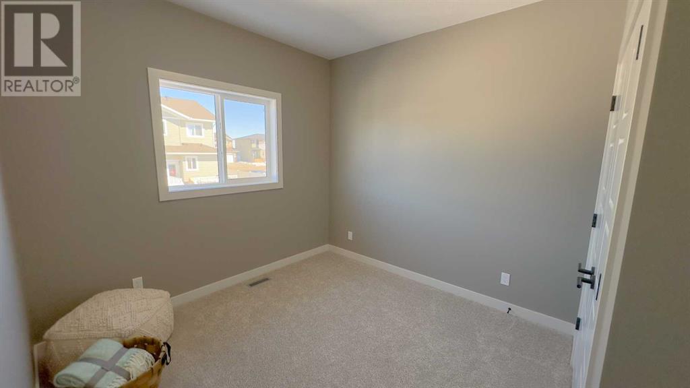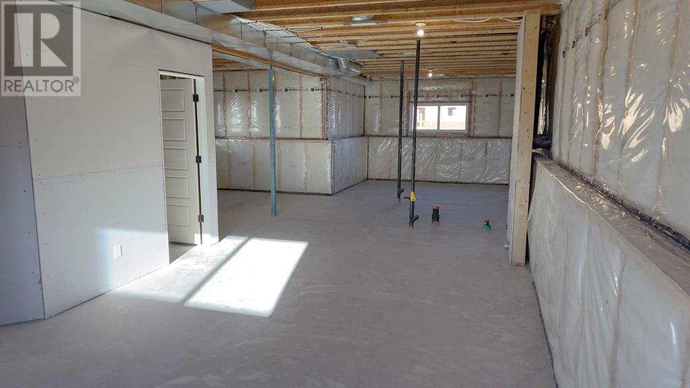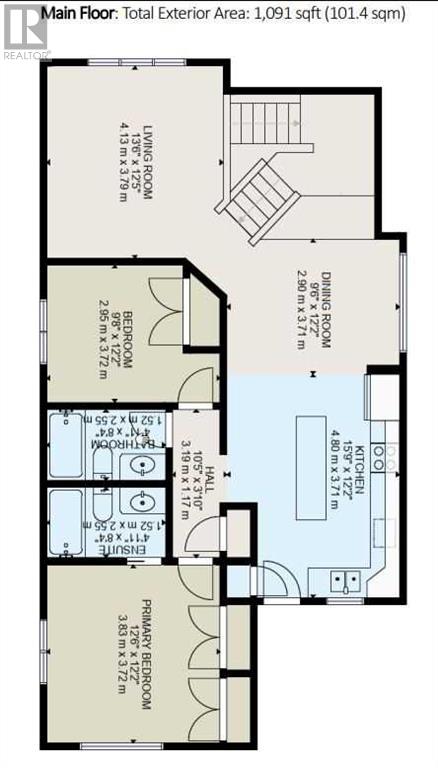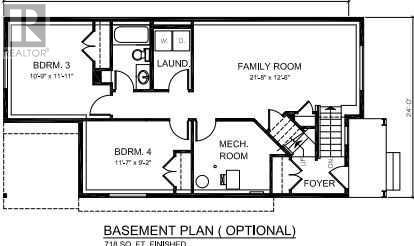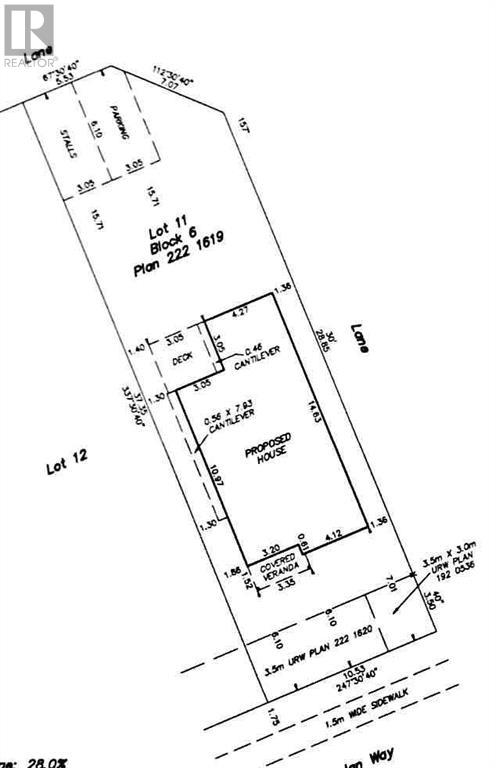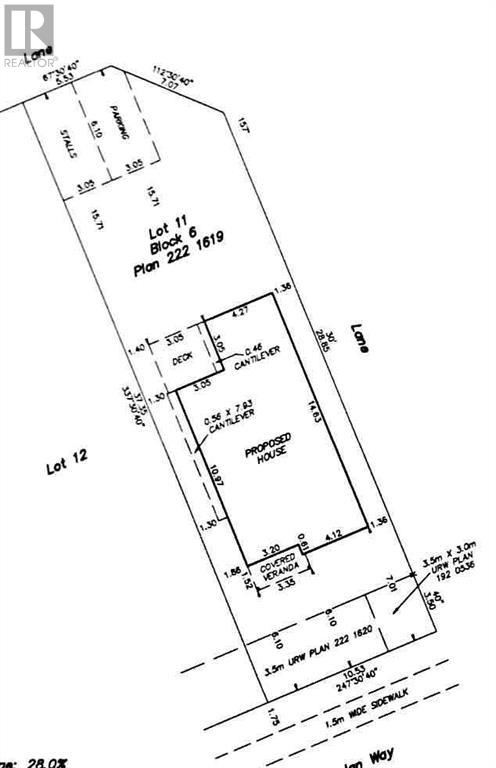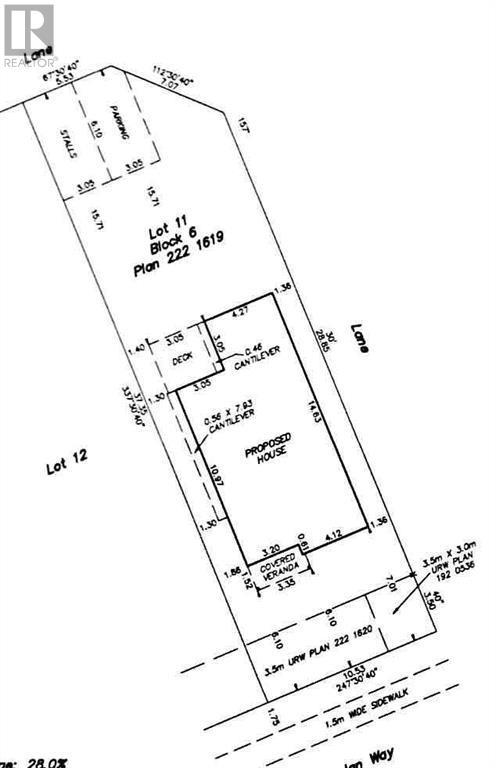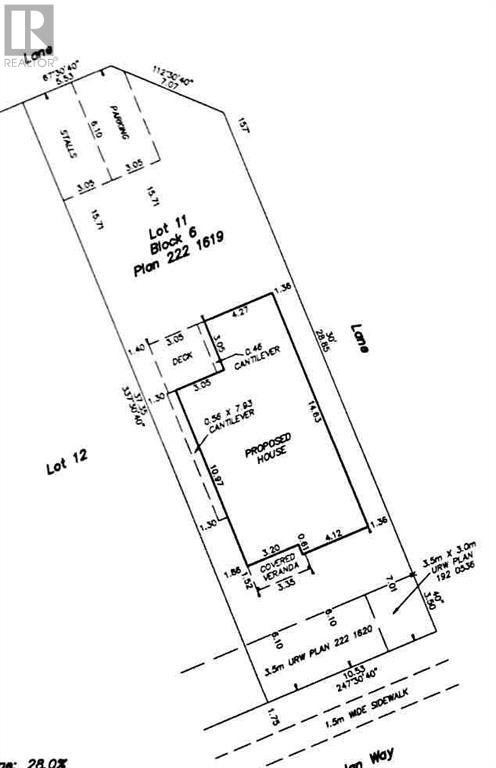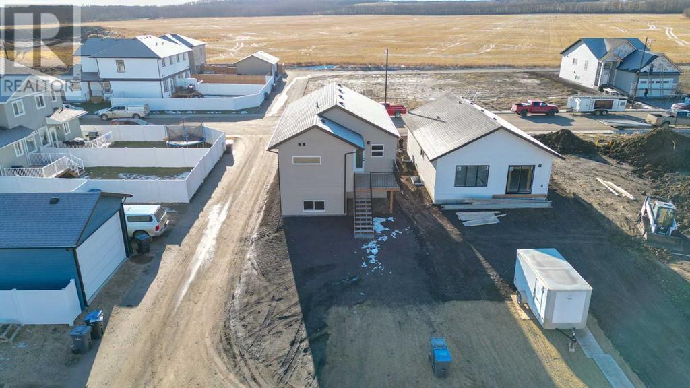2 Bedroom
2 Bathroom
1091 sqft
Bi-Level
None
Forced Air
Landscaped
$394,900
Why not buy NEW? IMMEDIATE POSSESSION IS AVAILABLE. Treat yourself to a brand new home in a fabulous location....This 2 bedroom 2 bathroom bi-level is located in Iron Gate subdivision with close proximity to shopping, groceries, restaurants, and all amenities. The main floor has an open kitchen/dining room. The kitchen has quartz counter tops, stainless steel stove/fridge/dishwasher/microwave and a pantry. Just off the kitchen is a 10x10 deck with gas line for barbecue. The family room is conveniently located just off the dining area with large front window. The primary bedroom is large with a his/hers closet and a 4 piece ensuite. The 2nd bedroom has convenient access to a second 4 piece bathroom. The front yard is already landscaped. The rear yard is quite large with space for a garage and comes with a 2 car gravel parking pad and backs onto a paved alley way. 10 year new home warranty, 4 appliances are included. Need more room....? Basement development price is $38584 plus GST as per plan in photos. Custom garage quotes available upon request. GST is included in the price with rebate to the builder. "NEW HOME ADVANTAGE"-10 YEAR NEW HOME WARRANTY, ENERGY EFFICIENT HOME WITH SPRAY FOAM INSULATION, HIGH EFFICIENCY APPLIANCES, ZERO MAINTENACE EXTERIOR-NEW SAVES MONEY! (id:57594)
Property Details
|
MLS® Number
|
A2087553 |
|
Property Type
|
Single Family |
|
Community Name
|
Iron Gate |
|
Community Features
|
Lake Privileges |
|
Features
|
Back Lane, Pvc Window, No Animal Home, No Smoking Home |
|
Parking Space Total
|
2 |
|
Plan
|
2221619 |
|
Structure
|
Deck |
Building
|
Bathroom Total
|
2 |
|
Bedrooms Above Ground
|
2 |
|
Bedrooms Total
|
2 |
|
Age
|
New Building |
|
Appliances
|
Refrigerator, Dishwasher, Stove, Microwave |
|
Architectural Style
|
Bi-level |
|
Basement Development
|
Unfinished |
|
Basement Type
|
Full (unfinished) |
|
Construction Material
|
Poured Concrete, Wood Frame |
|
Construction Style Attachment
|
Detached |
|
Cooling Type
|
None |
|
Exterior Finish
|
Concrete, Vinyl Siding |
|
Flooring Type
|
Carpeted, Vinyl Plank |
|
Foundation Type
|
Poured Concrete |
|
Heating Type
|
Forced Air |
|
Size Interior
|
1091 Sqft |
|
Total Finished Area
|
1091 Sqft |
|
Type
|
House |
Parking
Land
|
Acreage
|
No |
|
Fence Type
|
Not Fenced |
|
Landscape Features
|
Landscaped |
|
Size Depth
|
37.18 M |
|
Size Frontage
|
10.36 M |
|
Size Irregular
|
3688.00 |
|
Size Total
|
3688 Sqft|0-4,050 Sqft |
|
Size Total Text
|
3688 Sqft|0-4,050 Sqft |
|
Zoning Description
|
R5 |
Rooms
| Level |
Type |
Length |
Width |
Dimensions |
|
Main Level |
Kitchen |
|
|
12.17 Ft x 15.75 Ft |
|
Main Level |
Dining Room |
|
|
9.50 Ft x 12.17 Ft |
|
Main Level |
Living Room |
|
|
13.42 Ft x 12.42 Ft |
|
Main Level |
Primary Bedroom |
|
|
12.50 Ft x 12.17 Ft |
|
Main Level |
Bedroom |
|
|
9.67 Ft x 12.17 Ft |
|
Main Level |
4pc Bathroom |
|
|
Measurements not available |
|
Main Level |
4pc Bathroom |
|
|
Measurements not available |

