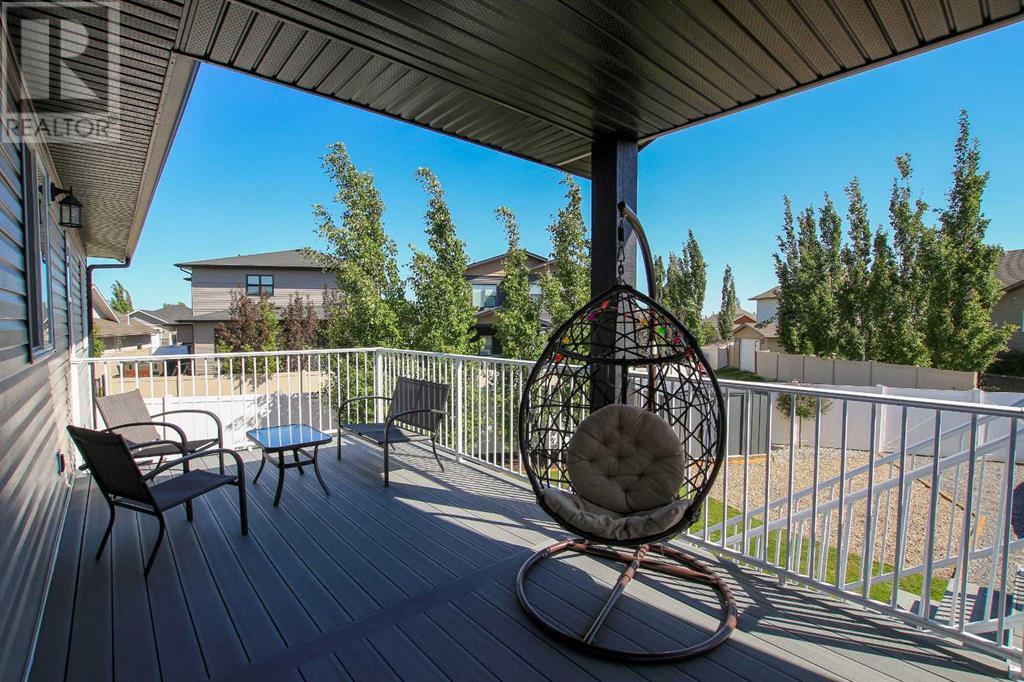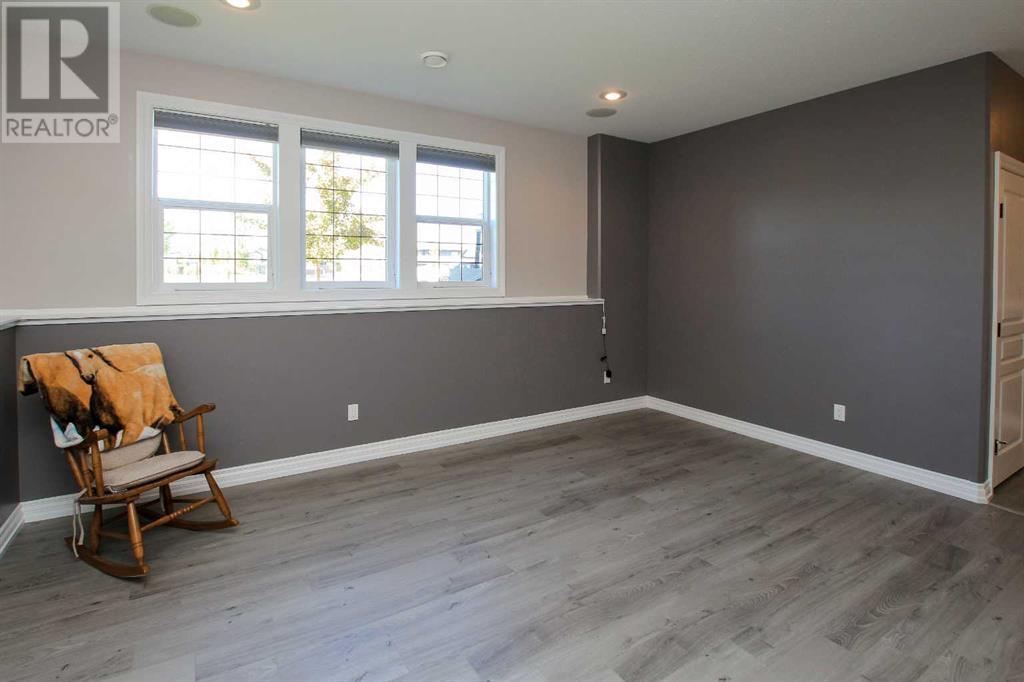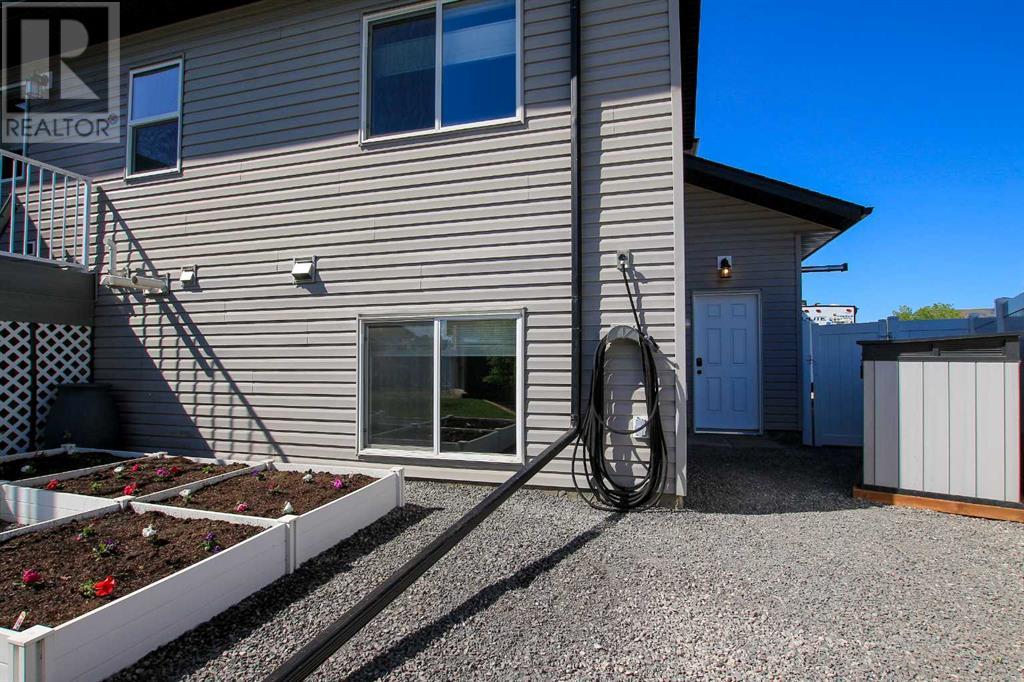4 Bedroom
3 Bathroom
1,390 ft2
Bi-Level
Fireplace
Central Air Conditioning
Forced Air
Landscaped
$609,900
IMMEDIATE POSSESSION AVAILABLE ~ FULLY DEVELOPED 4 BEDROOM, 3 BATH MODIFIED BI-LEVEL ~ HEATED OVERSIZED DOUBLE GARAGE + 2 RV PARKING SPOTS ~ Pride of ownership is evident in this well cared for, spotless home ~ Some of the many recent updates include; Garage heater, garage floors and walls painted, air exchanger, water softener, reverse osmosis system, and electronic deadbolts all completed in 2022/23, composite decking (front and back), washing machine, kitchen faucet, and vent covers all completed in 2024, fresh paint throughout (including trim and doors), vinyl plank flooring, USB outlets, and painted exterior doors all completed in 2025 ~ The front yard is beautifully landscaped, has an aggregate driveway, gravel RV parking pad and views of the park just across the street ~ Front veranda leads to the generous size foyer with high ceilings ~ Open concept main floor layout complemented by soaring vaulted ceilings and hand scraped hardwood floors ~ The living room has a large window with views of the park and is centred by a cozy gas fireplace with a raised hearth and tile surround ~ The kitchen offers a functional layout with plenty of dark stained wood cabinets, ample stone countertops including an island with an eating bar, full tile backsplash, under mount granite sink with a window above and a spacious pantry ~ Easily host large gatherings in the dining room that is filled with natural light from large windows and features garden door access to the deck and backyard ~ The sunny south facing deck is partially covered, has composite deck boards and a gas line for your BBQ or patio heater ~ Main floor bedroom has hardwood flooring and can easily accommodate a king size bed plus multiple pieces of large furniture ~ 4 piece main bathroom has stone countertops and a large linen closet with built in shelving ~ Open staircase overlooks the main floor and leads to the private and spacious primary oasis featuring vaulted ceilings, a large walk in closet with built in sh elving, and a spa like ensuite offering an oversized vanity with stone counter tops and dual sinks, a jetted soaker tub and a walk in shower with a built in bench ~ The fully developed basement has high ceilings, large above grade windows and in floor heating roughed in and offers a theatre room with built in speakers, 2 large bedrooms with ample closet space, a 3 piece bathroom, laundry and ample space for storage throughout ~ 24' L x 26' W attached garage is heated, insulated, finished with painted drywall, has a freshly painted floor and a man door to the backyard ~ The sunny south facing backyard is landscaped with mature trees and shrubs, plenty of grassy yard space, has enclosed storage below the deck and two sheds offers tons of storage, gated RV parking and is fully fenced with back alley access ~ Excellent location; across from a park, playground & walking trails, close to schools, shopping, and all other amenities! (id:57594)
Property Details
|
MLS® Number
|
A2226260 |
|
Property Type
|
Single Family |
|
Community Name
|
Elizabeth Park |
|
Amenities Near By
|
Park, Playground, Schools, Shopping |
|
Features
|
Other, Back Lane, Pvc Window, Closet Organizers, Level, Gas Bbq Hookup |
|
Parking Space Total
|
6 |
|
Plan
|
1322137 |
|
Structure
|
Shed, Deck, See Remarks |
Building
|
Bathroom Total
|
3 |
|
Bedrooms Above Ground
|
2 |
|
Bedrooms Below Ground
|
2 |
|
Bedrooms Total
|
4 |
|
Appliances
|
Refrigerator, Dishwasher, Stove, Microwave, See Remarks, Window Coverings, Washer & Dryer |
|
Architectural Style
|
Bi-level |
|
Basement Development
|
Finished |
|
Basement Type
|
Full (finished) |
|
Constructed Date
|
2015 |
|
Construction Style Attachment
|
Detached |
|
Cooling Type
|
Central Air Conditioning |
|
Exterior Finish
|
Vinyl Siding |
|
Fireplace Present
|
Yes |
|
Fireplace Total
|
1 |
|
Flooring Type
|
Ceramic Tile, Hardwood |
|
Foundation Type
|
Poured Concrete |
|
Heating Fuel
|
Natural Gas |
|
Heating Type
|
Forced Air |
|
Size Interior
|
1,390 Ft2 |
|
Total Finished Area
|
1390 Sqft |
|
Type
|
House |
|
Utility Water
|
Municipal Water |
Parking
|
Exposed Aggregate
|
|
|
Attached Garage
|
2 |
|
Garage
|
|
|
Gravel
|
|
|
Heated Garage
|
|
|
Oversize
|
|
|
Parking Pad
|
|
|
R V
|
|
|
R V
|
|
|
R V
|
|
|
See Remarks
|
|
Land
|
Acreage
|
No |
|
Fence Type
|
Fence |
|
Land Amenities
|
Park, Playground, Schools, Shopping |
|
Landscape Features
|
Landscaped |
|
Sewer
|
Municipal Sewage System |
|
Size Depth
|
36.01 M |
|
Size Frontage
|
23.33 M |
|
Size Irregular
|
6804.00 |
|
Size Total
|
6804 Sqft|4,051 - 7,250 Sqft |
|
Size Total Text
|
6804 Sqft|4,051 - 7,250 Sqft |
|
Zoning Description
|
R1 |
Rooms
| Level |
Type |
Length |
Width |
Dimensions |
|
Basement |
Family Room |
|
|
15.42 Ft x 12.58 Ft |
|
Basement |
Bedroom |
|
|
12.00 Ft x 10.33 Ft |
|
Basement |
Bedroom |
|
|
11.00 Ft x 10.92 Ft |
|
Basement |
3pc Bathroom |
|
|
8.00 Ft x 7.83 Ft |
|
Basement |
Laundry Room |
|
|
8.00 Ft x 6.50 Ft |
|
Basement |
Furnace |
|
|
7.00 Ft x 5.25 Ft |
|
Main Level |
Foyer |
|
|
7.08 Ft x 6.25 Ft |
|
Main Level |
Living Room |
|
|
16.00 Ft x 11.25 Ft |
|
Main Level |
Kitchen |
|
|
12.50 Ft x 12.00 Ft |
|
Main Level |
Dining Room |
|
|
12.50 Ft x 9.58 Ft |
|
Main Level |
Bedroom |
|
|
13.00 Ft x 12.00 Ft |
|
Main Level |
4pc Bathroom |
|
|
9.00 Ft x 8.17 Ft |
|
Upper Level |
Primary Bedroom |
|
|
15.17 Ft x 13.00 Ft |
|
Upper Level |
Other |
|
|
7.25 Ft x 5.58 Ft |
|
Upper Level |
5pc Bathroom |
|
|
12.50 Ft x 6.00 Ft |
Utilities
|
Electricity
|
Connected |
|
Natural Gas
|
Connected |
https://www.realtor.ca/real-estate/28395579/1-edith-avenue-lacombe-elizabeth-park





















































