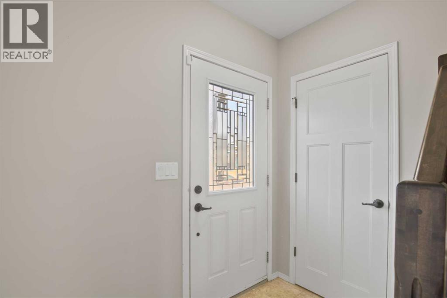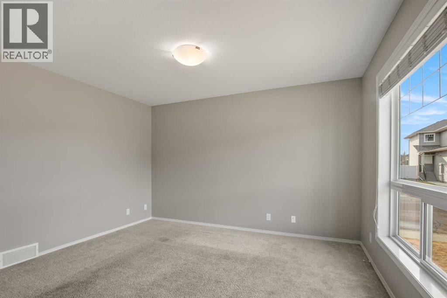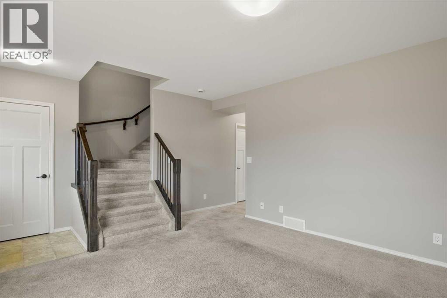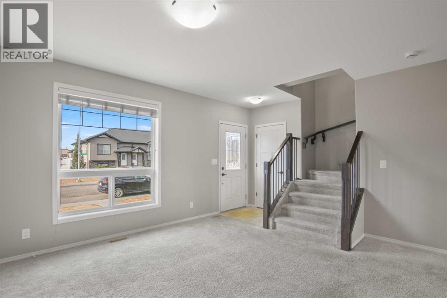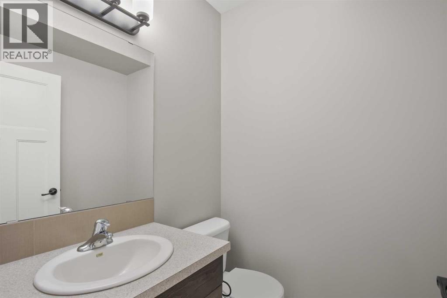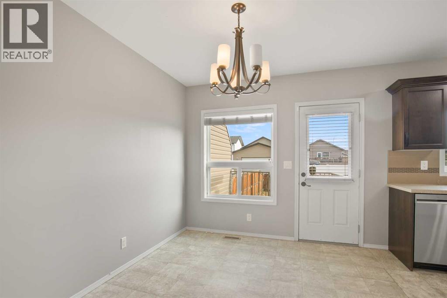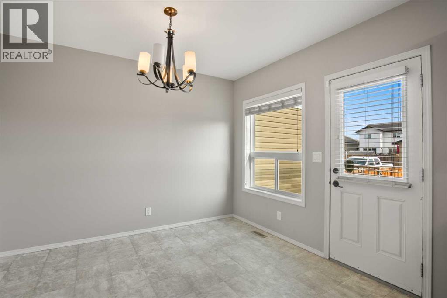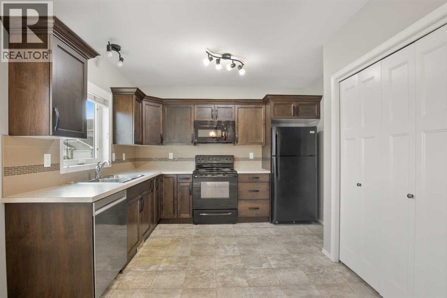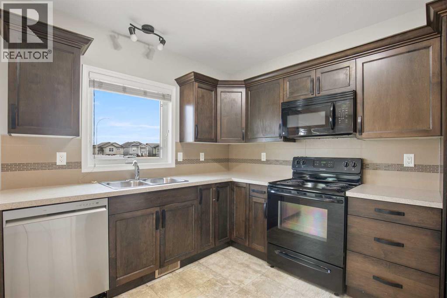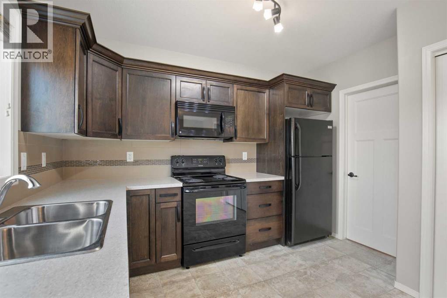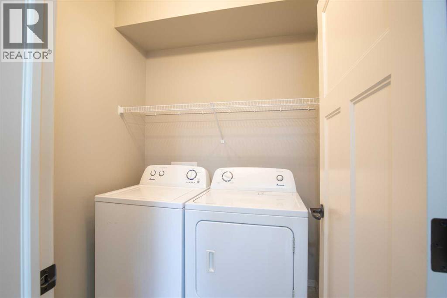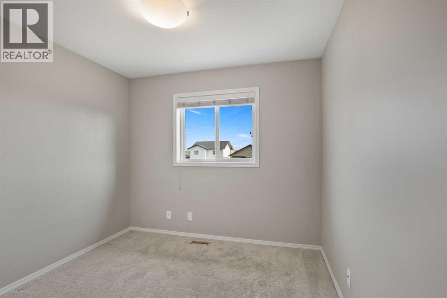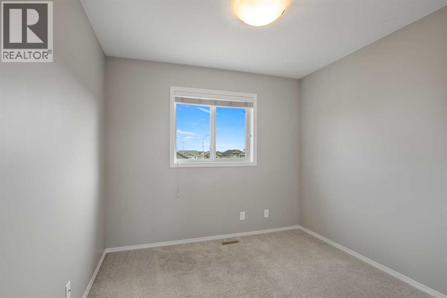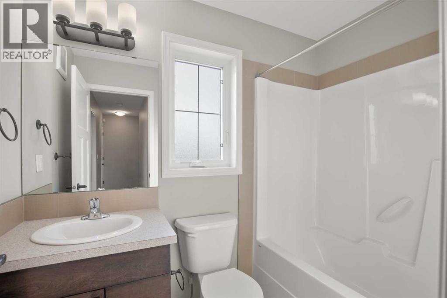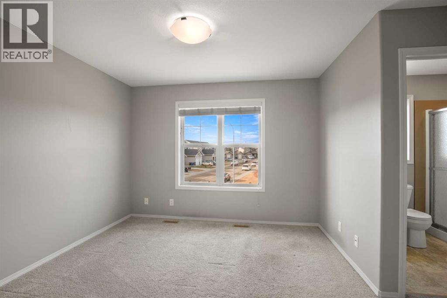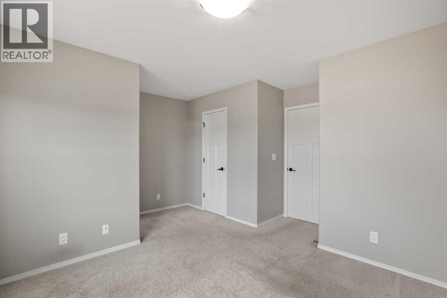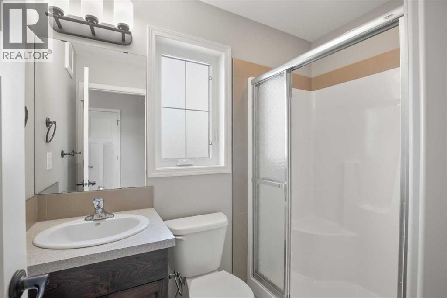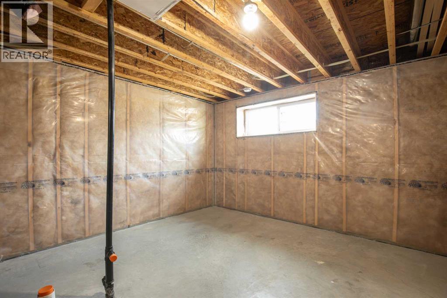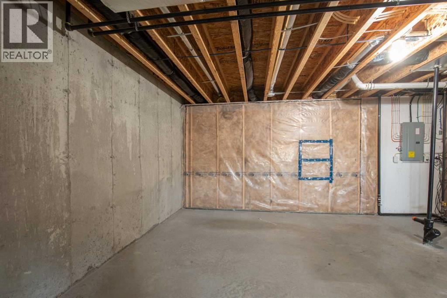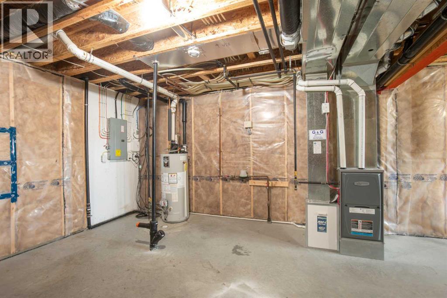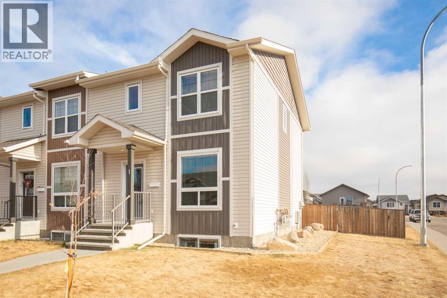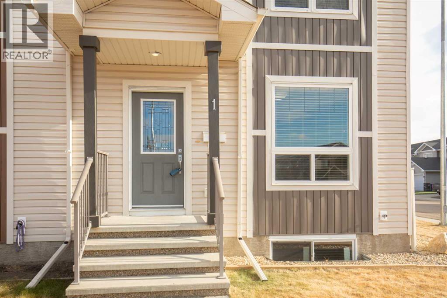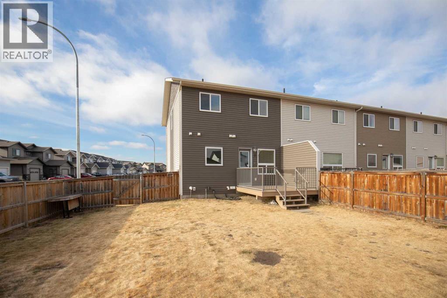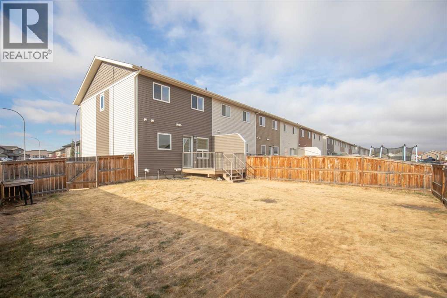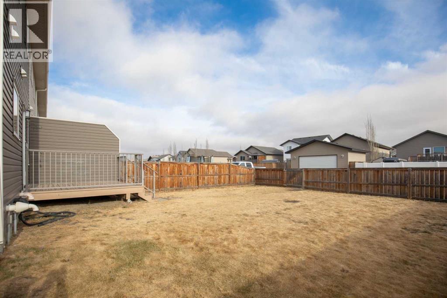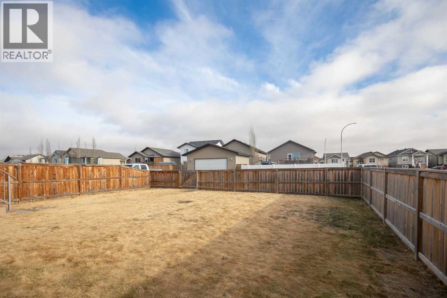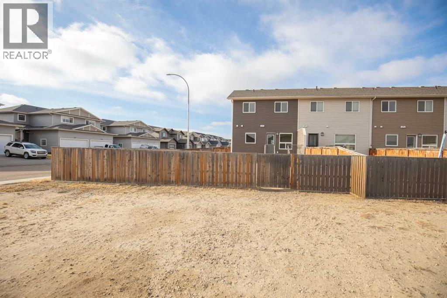3 Bedroom
3 Bathroom
1,289 ft2
None
Forced Air
$334,900
Immaculate end unit townhouse, with the largest yard of all of these townhouses! Built by True-Line Homes, this home was built with quality and pride, all of the final touches have been done to make this home move in ready!. 3 bedrooms, 3 baths it features a gorgeous kitchen, large living area, Large Primary Bedrooms with Walk in Closet and 3 Piece ensuite!. This home has the largest yard of the entire street of townhouses! - Room for a Double Garage!! Fully fenced with large deck and backs onto a back alley leading to the parks, walking paths and more. In One of the best Blackfalds Communities! (id:57594)
Property Details
|
MLS® Number
|
A2269559 |
|
Property Type
|
Single Family |
|
Community Name
|
Cottonwood Meadows |
|
Amenities Near By
|
Park, Playground, Schools, Shopping |
|
Features
|
See Remarks, Back Lane |
|
Parking Space Total
|
2 |
|
Plan
|
1322019 |
|
Structure
|
Deck |
Building
|
Bathroom Total
|
3 |
|
Bedrooms Above Ground
|
3 |
|
Bedrooms Total
|
3 |
|
Appliances
|
Refrigerator, Dishwasher, Stove, Microwave Range Hood Combo, Window Coverings, Washer & Dryer |
|
Basement Development
|
Unfinished |
|
Basement Type
|
Full (unfinished) |
|
Constructed Date
|
2014 |
|
Construction Material
|
Wood Frame |
|
Construction Style Attachment
|
Attached |
|
Cooling Type
|
None |
|
Exterior Finish
|
Vinyl Siding |
|
Flooring Type
|
Carpeted, Linoleum |
|
Foundation Type
|
Poured Concrete |
|
Half Bath Total
|
1 |
|
Heating Fuel
|
Natural Gas |
|
Heating Type
|
Forced Air |
|
Stories Total
|
2 |
|
Size Interior
|
1,289 Ft2 |
|
Total Finished Area
|
1289 Sqft |
|
Type
|
Row / Townhouse |
Land
|
Acreage
|
No |
|
Fence Type
|
Fence |
|
Land Amenities
|
Park, Playground, Schools, Shopping |
|
Size Depth
|
37.18 M |
|
Size Frontage
|
10.86 M |
|
Size Irregular
|
3938.00 |
|
Size Total
|
3938 Sqft|0-4,050 Sqft |
|
Size Total Text
|
3938 Sqft|0-4,050 Sqft |
|
Zoning Description
|
R2 |
Rooms
| Level |
Type |
Length |
Width |
Dimensions |
|
Main Level |
2pc Bathroom |
|
|
5.08 Ft x 4.83 Ft |
|
Main Level |
Dining Room |
|
|
7.92 Ft x 11.17 Ft |
|
Main Level |
Kitchen |
|
|
11.17 Ft x 11.25 Ft |
|
Main Level |
Laundry Room |
|
|
5.67 Ft x 5.25 Ft |
|
Main Level |
Living Room |
|
|
15.08 Ft x 13.75 Ft |
|
Upper Level |
3pc Bathroom |
|
|
7.00 Ft x 5.08 Ft |
|
Upper Level |
Bedroom |
|
|
9.25 Ft x 11.25 Ft |
|
Upper Level |
Bedroom |
|
|
9.25 Ft x 11.25 Ft |
|
Upper Level |
Primary Bedroom |
|
|
15.08 Ft x 13.75 Ft |
|
Upper Level |
4pc Bathroom |
|
|
4.83 Ft x 7.83 Ft |
https://www.realtor.ca/real-estate/29079920/1-crimson-court-blackfalds-cottonwood-meadows


