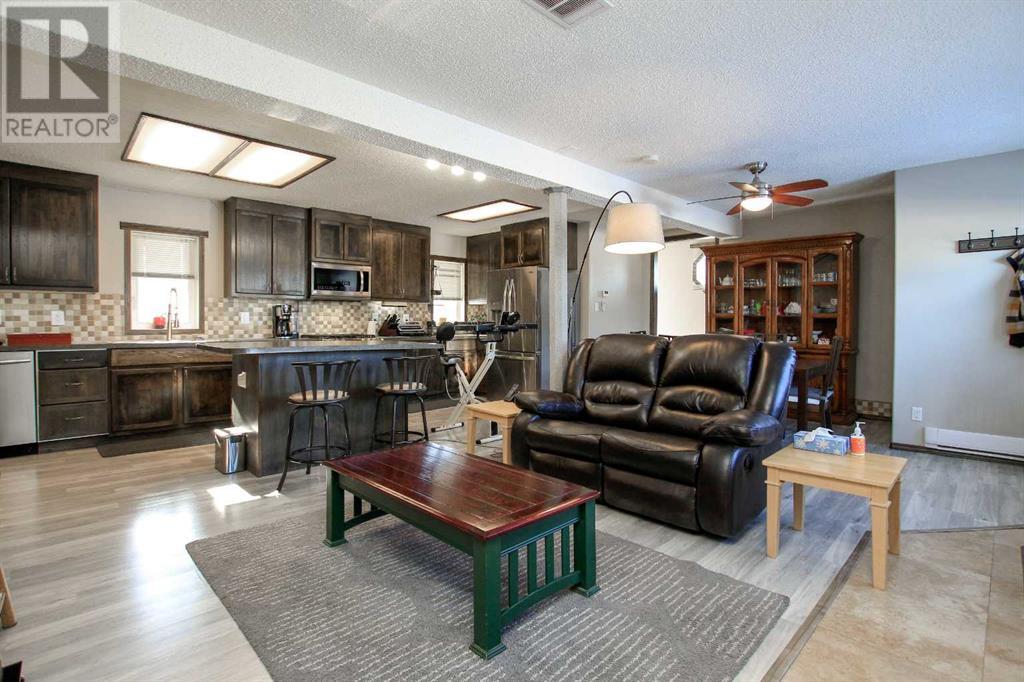3 Bedroom
3 Bathroom
1,858 ft2
Fireplace
None
Baseboard Heaters
Acreage
Garden Area, Landscaped, Lawn
$539,900
CUSTOM BUILT 3 BEDROOM, 3 BATH 2 STOREY ~ LOCATED ON 6.1 ACRES IN MORNING MEADOWS ~ HEATED ATTACHED SHOP ~ MANY RECENT UPDATES ~ Open concept main floor layout offers a feeling of spaciousness ~The inviting living room opens to the dining room where you can easily host a large gathering ~ The well equipped kitchen features hand crafted kitchen cabinets accented with under cabinet lighting, ample counter space including a large island with an eating bar, full tile backsplash, and new stainless steel appliances ~ Cozy sitting room is just off the kitchen, has a stone accented feature wall with an electric fireplace, and offers easy access to the attached garage/shop ~ 3 piece bathroom with a walk in shower ~ The private primary oasis has high ceilings, can easily accommodate a king bed plus multiple pieces of furniture, features a walk in closet, spa like ensuite and has tons of natural light from large windows plus garden doors with access to the rear patio ~ Conveniently located main floor laundry in it's own room with a sink and shelving, and is next to a garden door with access to south facing patio ~ In-floor heat throughout the main floor ~ The upper level has a large landing that opens to 2 generous sized bedrooms (one with a walk in closet) and a 4 piece bathroom featuring a jetted corner tub ~ Attached garage/shop has wood stove, built in shelving, high ceilings, man door to the backyard/garden, storage mezzanine, and tons of parking for all your vehicles and toys ~ Attached carport next to the shop ~ The property features plenty of mature trees, a fenced garden bed with in ground sprinklers, two fire pit areas, a shed with power ~ New boiler (end of 2024), LED lighting throughout, septic tank cleaned out in 2024, plus 100 AMP service to the house, and 200 AMP service to the shop ~ Located in Morning Meadows, just minutes to Morningside, Ponoka and Lacombe with easy access to Highway 2, and minutes to Wolf Creek golf course ~ Pride of ownership is evident in this well cared for home! (id:57594)
Property Details
|
MLS® Number
|
A2195529 |
|
Property Type
|
Single Family |
|
Community Name
|
Morning Meadows |
|
Amenities Near By
|
Golf Course |
|
Community Features
|
Golf Course Development |
|
Features
|
Pvc Window, Closet Organizers |
|
Parking Space Total
|
10 |
|
Plan
|
0326220 |
|
Structure
|
Shed, See Remarks |
Building
|
Bathroom Total
|
3 |
|
Bedrooms Above Ground
|
3 |
|
Bedrooms Total
|
3 |
|
Amenities
|
Laundry Facility, Rv Storage |
|
Amperage
|
100 Amp Service, 200 Amp Service |
|
Appliances
|
Refrigerator, Dishwasher, Stove, Microwave, See Remarks, Window Coverings, Washer & Dryer |
|
Basement Type
|
None |
|
Constructed Date
|
2012 |
|
Construction Style Attachment
|
Detached |
|
Cooling Type
|
None |
|
Exterior Finish
|
Vinyl Siding |
|
Fireplace Present
|
Yes |
|
Fireplace Total
|
2 |
|
Flooring Type
|
Carpeted, Laminate, Tile, Vinyl Plank |
|
Foundation Type
|
Slab |
|
Heating Fuel
|
Electric, Propane |
|
Heating Type
|
Baseboard Heaters |
|
Stories Total
|
2 |
|
Size Interior
|
1,858 Ft2 |
|
Total Finished Area
|
1858 Sqft |
|
Type
|
House |
|
Utility Power
|
100 Amp Service, 200 Amp Service |
|
Utility Water
|
Well |
Parking
|
Carport
|
|
|
Concrete
|
|
|
Garage
|
|
|
Gravel
|
|
|
Heated Garage
|
|
|
Oversize
|
|
|
R V
|
|
Land
|
Acreage
|
Yes |
|
Fence Type
|
Partially Fenced |
|
Land Amenities
|
Golf Course |
|
Landscape Features
|
Garden Area, Landscaped, Lawn |
|
Sewer
|
Septic Field, Septic Tank |
|
Size Irregular
|
6.10 |
|
Size Total
|
6.1 Ac|5 - 9.99 Acres |
|
Size Total Text
|
6.1 Ac|5 - 9.99 Acres |
|
Zoning Description
|
Cr |
Rooms
| Level |
Type |
Length |
Width |
Dimensions |
|
Main Level |
Living Room |
|
|
14.17 Ft x 12.75 Ft |
|
Main Level |
Kitchen |
|
|
20.00 Ft x 8.83 Ft |
|
Main Level |
Dining Room |
|
|
15.83 Ft x 10.83 Ft |
|
Main Level |
Laundry Room |
|
|
4.00 Ft x 6.83 Ft |
|
Main Level |
Den |
|
|
12.00 Ft x 11.67 Ft |
|
Main Level |
3pc Bathroom |
|
|
11.25 Ft x 6.50 Ft |
|
Main Level |
Primary Bedroom |
|
|
15.17 Ft x 12.00 Ft |
|
Main Level |
3pc Bathroom |
|
|
7.58 Ft x 5.25 Ft |
|
Main Level |
Other |
|
|
8.00 Ft x 5.00 Ft |
|
Upper Level |
Bedroom |
|
|
13.75 Ft x 11.33 Ft |
|
Upper Level |
Other |
|
|
.00 Ft x .00 Ft |
|
Upper Level |
Bedroom |
|
|
13.75 Ft x 11.33 Ft |
|
Upper Level |
3pc Bathroom |
|
|
.00 Ft x .00 Ft |
Utilities
https://www.realtor.ca/real-estate/27933013/1-centre-street-rural-ponoka-county-morning-meadows



































