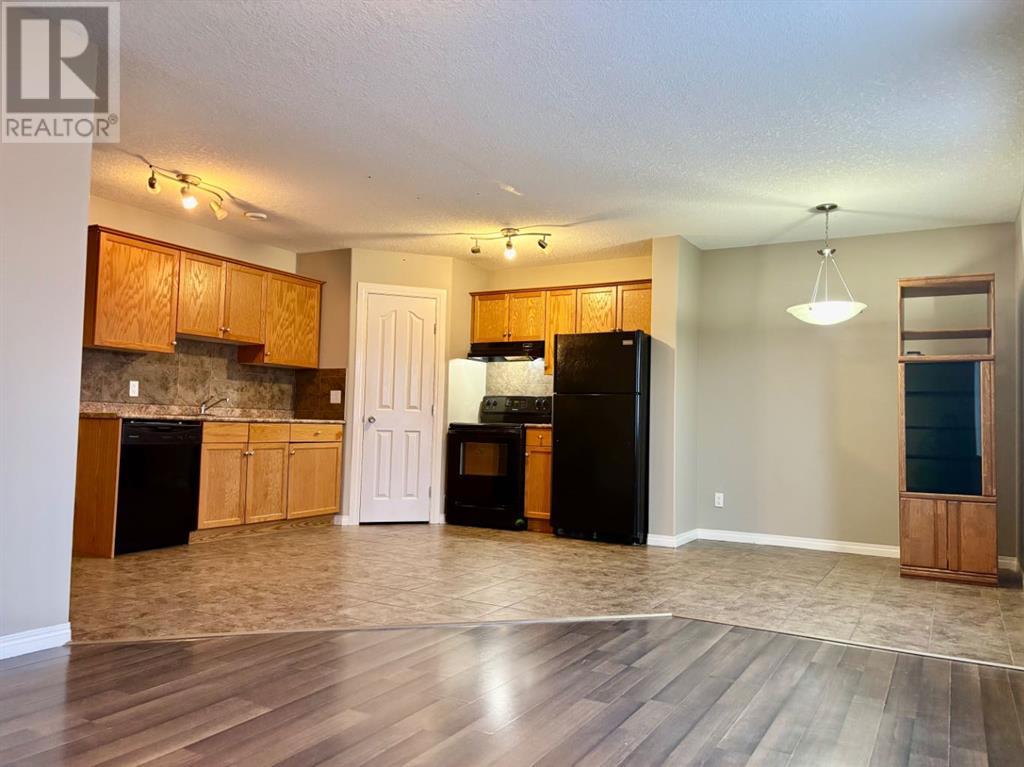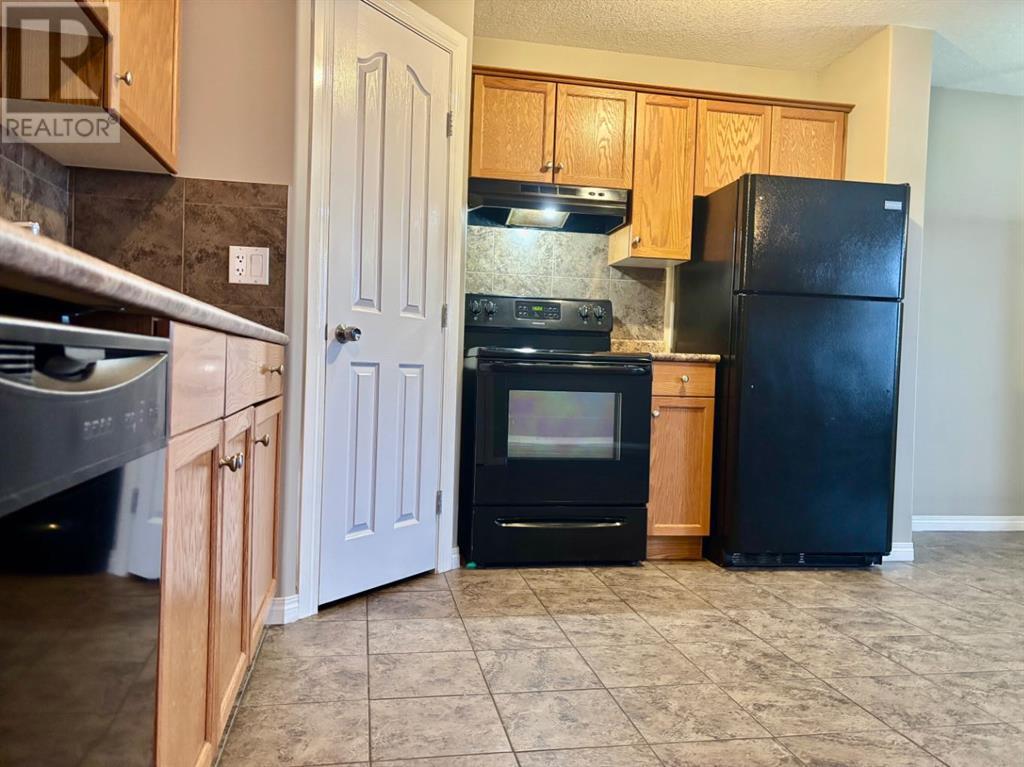1, 6802 50 Avenue Camrose, Alberta T4V 5C7
$259,000Maintenance, Common Area Maintenance, Property Management, Waste Removal
$122 Monthly
Maintenance, Common Area Maintenance, Property Management, Waste Removal
$122 MonthlyLocated within the Villas at the Cascades, this two-storey half duplex boasts an expansive lot that offers both space and privacy. With three bedrooms and two and a half bathrooms, the home features an inviting open floor plan that connects the living, dining, and kitchen areas, perfect for entertaining or relaxing with family. The kitchen comes equipped with a walk-in pantry, ideal for all your culinary needs. Attached is a double car garage. Enjoy the convenience of nearby West End shopping, walking paths, and proximity to the lake and a golf course, ensuring you have everything you need just moments from your front door. This property represents a blend of functionality and modern living, making it a perfect choice for families or anyone seeking a vibrant lifestyle. Condo fees are $122/month. More pictures to come. (id:57594)
Property Details
| MLS® Number | A2187524 |
| Property Type | Single Family |
| Community Name | Cascades |
| Amenities Near By | Golf Course, Playground, Shopping, Water Nearby |
| Community Features | Golf Course Development, Lake Privileges, Pets Allowed, Pets Allowed With Restrictions |
| Parking Space Total | 2 |
| Plan | 0829520 |
| Structure | Deck |
Building
| Bathroom Total | 3 |
| Bedrooms Above Ground | 3 |
| Bedrooms Total | 3 |
| Appliances | Refrigerator, Dishwasher, Stove, Washer & Dryer |
| Basement Development | Unfinished |
| Basement Type | Full (unfinished) |
| Constructed Date | 2011 |
| Construction Material | Wood Frame |
| Construction Style Attachment | Semi-detached |
| Cooling Type | None |
| Exterior Finish | Vinyl Siding |
| Flooring Type | Carpeted, Laminate, Tile |
| Foundation Type | Poured Concrete |
| Half Bath Total | 1 |
| Heating Type | Forced Air |
| Stories Total | 2 |
| Size Interior | 1,287 Ft2 |
| Total Finished Area | 1287 Sqft |
| Type | Duplex |
Parking
| Attached Garage | 2 |
Land
| Acreage | No |
| Fence Type | Fence |
| Land Amenities | Golf Course, Playground, Shopping, Water Nearby |
| Landscape Features | Landscaped |
| Size Depth | 25.91 M |
| Size Frontage | 14.32 M |
| Size Irregular | 388.00 |
| Size Total | 388 M2|4,051 - 7,250 Sqft |
| Size Total Text | 388 M2|4,051 - 7,250 Sqft |
| Zoning Description | R3 |
Rooms
| Level | Type | Length | Width | Dimensions |
|---|---|---|---|---|
| Main Level | 2pc Bathroom | Measurements not available | ||
| Upper Level | Primary Bedroom | 12.83 Ft x 13.83 Ft | ||
| Upper Level | Bedroom | 10.42 Ft x 9.92 Ft | ||
| Upper Level | Bedroom | 9.33 Ft x 10.33 Ft | ||
| Upper Level | 4pc Bathroom | Measurements not available | ||
| Upper Level | 4pc Bathroom | Measurements not available |
https://www.realtor.ca/real-estate/27806295/1-6802-50-avenue-camrose-cascades


















