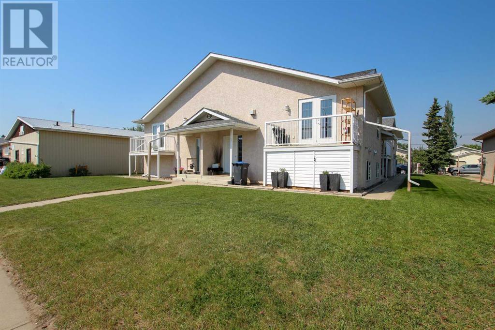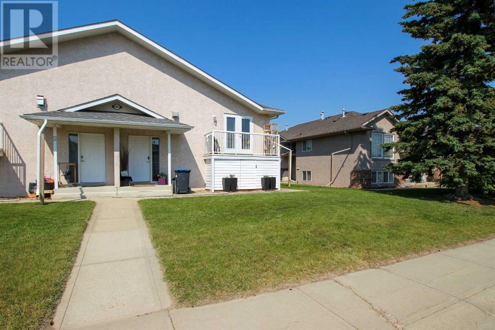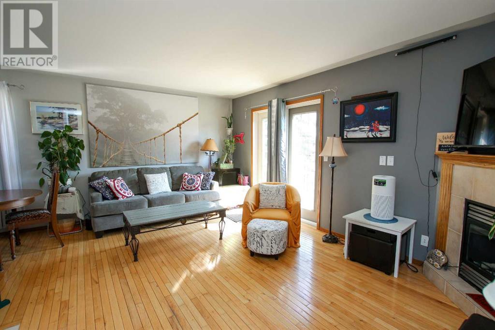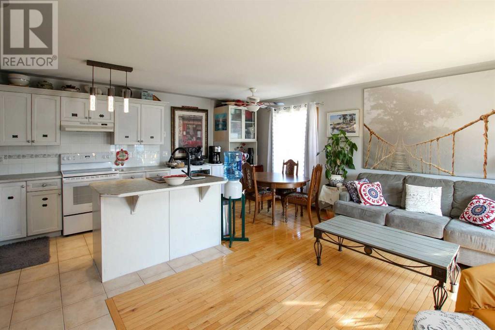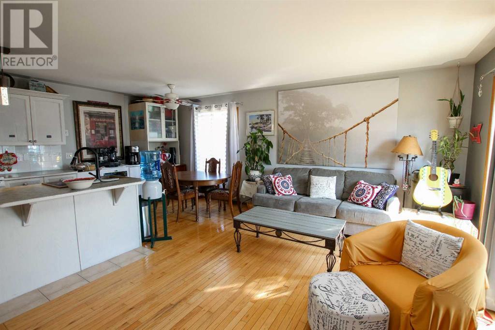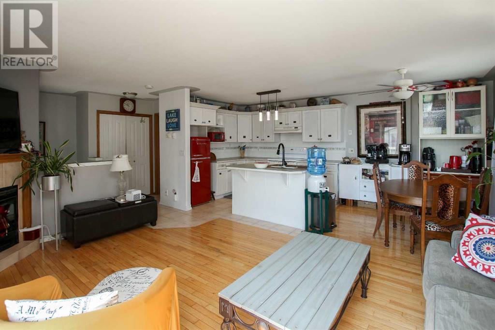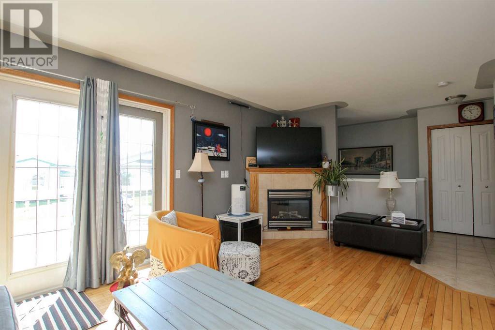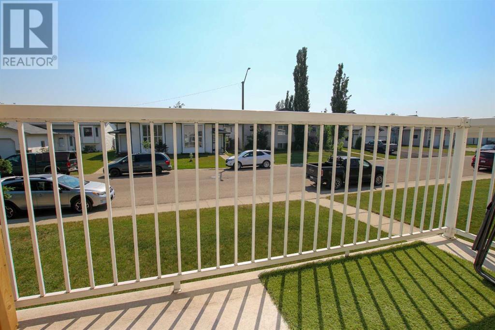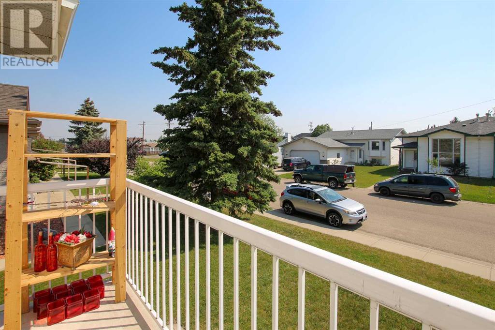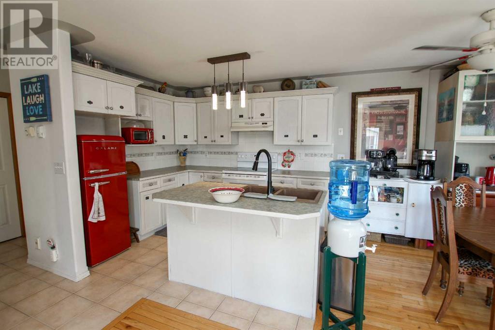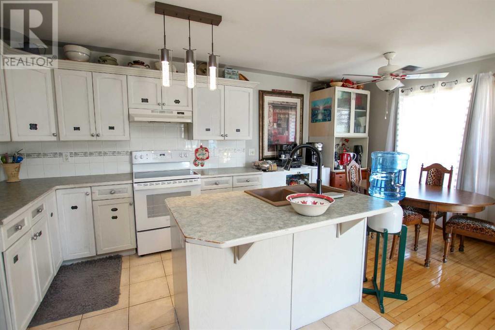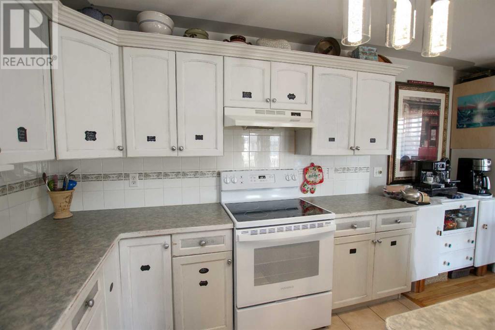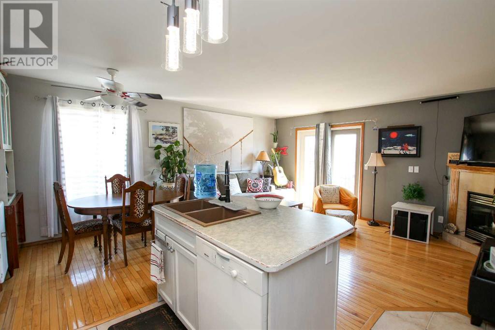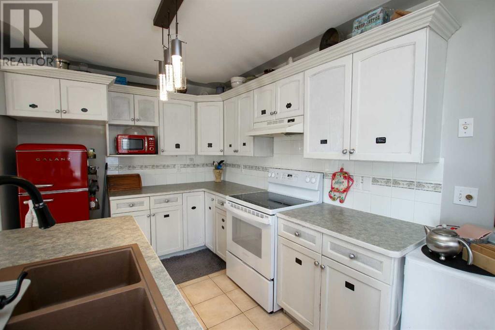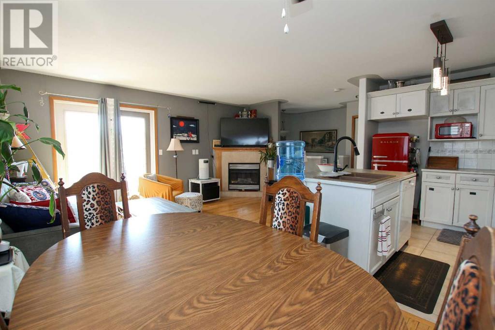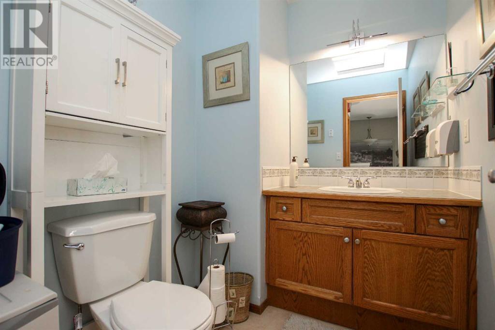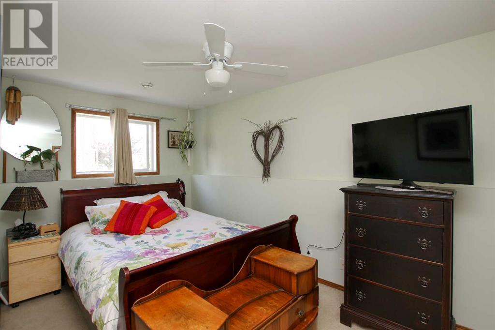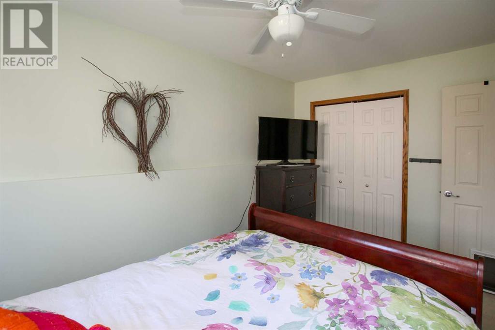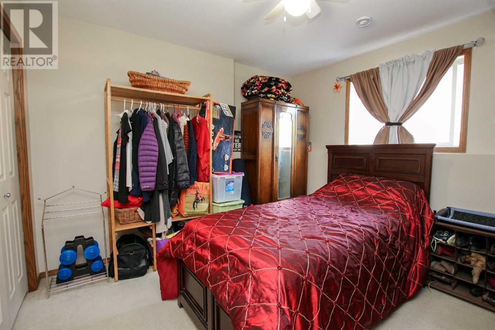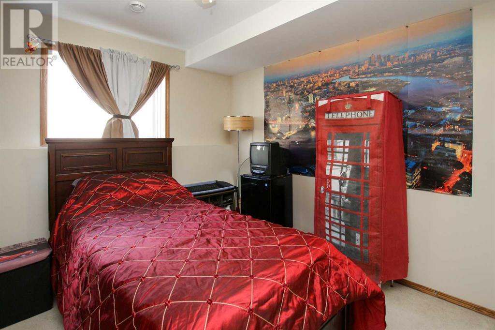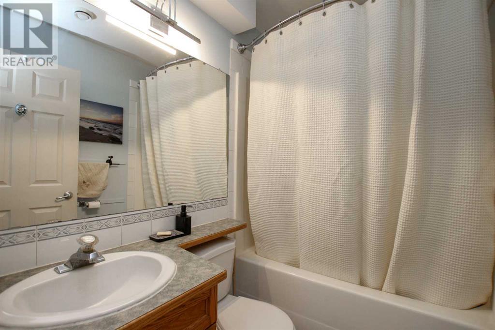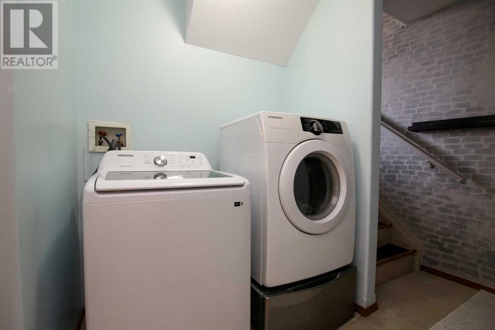1, 4622 44 Street Sylvan Lake, Alberta T4S 1L1
$219,900Maintenance, Ground Maintenance, Property Management, Sewer, Waste Removal, Water
$250 Monthly
Maintenance, Ground Maintenance, Property Management, Sewer, Waste Removal, Water
$250 MonthlyFULLY DEVELOPED 2 BEDROOM, 2 BATH BI-LEVEL TOWNHOME ~ END UNIT ~ CLOSE TO ALL AMENITIES ~ Covered front entry welcomes you to a sun filled foyer with high ceilings that open to the main level ~ The living room features hardwood flooring, a cozy gas fireplace and sliding patio doors that lead to an east facing balcony ~ The kitchen offers a functional layout with plenty of cabinets, ample counter space including an island with an eating bar, full tile backsplash and opens to the dining space ~ 2 piece main floor bath ~ The fully finished basement offers two generous size bedrooms with ample closet space, a 4 piece bathroom, laundry and space for storage ~ Monthly condo fees are $250 and include; grounds maintenance, professional management, sewer, snow removal, trash and water ~ 1 assigned rear parking stall with ample street parking ~ Excellent location; walking distance to schools, parks, playgrounds, walking trails, tons of shopping and dining options, plus easy access to downtown/Lakeshore Drive and Highway 11 ~ Low maintenance living! (id:57594)
Property Details
| MLS® Number | A2229423 |
| Property Type | Single Family |
| Community Name | Palo |
| Amenities Near By | Park, Playground, Schools, Shopping |
| Community Features | Pets Allowed With Restrictions |
| Features | Back Lane, Pvc Window, Closet Organizers, Parking |
| Parking Space Total | 1 |
| Plan | 0023456 |
Building
| Bathroom Total | 2 |
| Bedrooms Below Ground | 2 |
| Bedrooms Total | 2 |
| Appliances | Refrigerator, Dishwasher, Stove, Microwave, Freezer, See Remarks, Washer & Dryer |
| Architectural Style | Bi-level |
| Basement Development | Finished |
| Basement Type | Full (finished) |
| Constructed Date | 2000 |
| Construction Style Attachment | Attached |
| Cooling Type | None |
| Exterior Finish | Stucco |
| Fireplace Present | Yes |
| Fireplace Total | 1 |
| Flooring Type | Carpeted, Hardwood, Tile |
| Foundation Type | Poured Concrete |
| Half Bath Total | 1 |
| Heating Fuel | Natural Gas |
| Size Interior | 504 Ft2 |
| Total Finished Area | 504 Sqft |
| Type | Row / Townhouse |
Parking
| Shared | |
| Other |
Land
| Acreage | No |
| Fence Type | Not Fenced |
| Land Amenities | Park, Playground, Schools, Shopping |
| Landscape Features | Landscaped |
| Size Irregular | 1875.00 |
| Size Total | 1875 Sqft|0-4,050 Sqft |
| Size Total Text | 1875 Sqft|0-4,050 Sqft |
| Zoning Description | R3 |
Rooms
| Level | Type | Length | Width | Dimensions |
|---|---|---|---|---|
| Basement | Furnace | 7.25 Ft x 4.75 Ft | ||
| Lower Level | Primary Bedroom | 14.00 Ft x 8.33 Ft | ||
| Lower Level | Bedroom | 10.67 Ft x 10.50 Ft | ||
| Lower Level | 4pc Bathroom | 7.25 Ft x 5.00 Ft | ||
| Lower Level | Laundry Room | 5.50 Ft x 3.50 Ft | ||
| Main Level | Foyer | 6.67 Ft x 3.00 Ft | ||
| Main Level | Living Room | 17.00 Ft x 11.50 Ft | ||
| Main Level | Dining Room | 8.75 Ft x 8.17 Ft | ||
| Main Level | Kitchen | 10.00 Ft x 8.50 Ft | ||
| Main Level | 2pc Bathroom | 6.83 Ft x 5.50 Ft |
https://www.realtor.ca/real-estate/28455866/1-4622-44-street-sylvan-lake-palo

