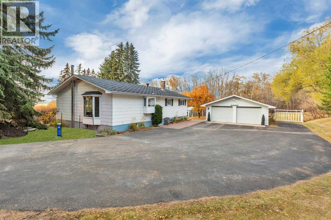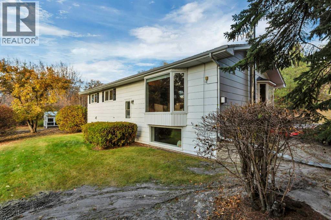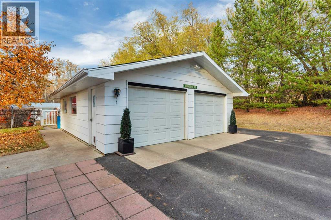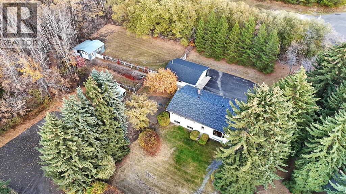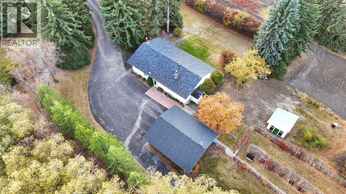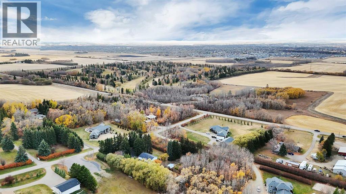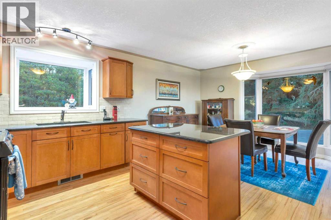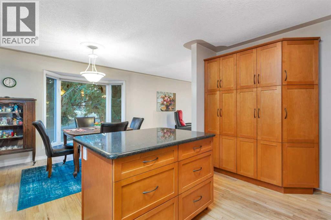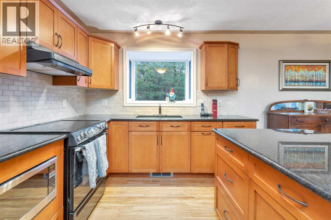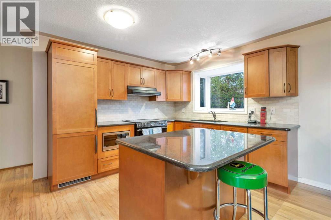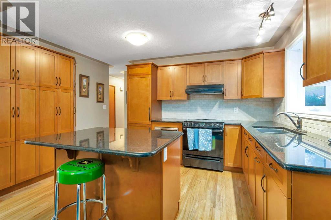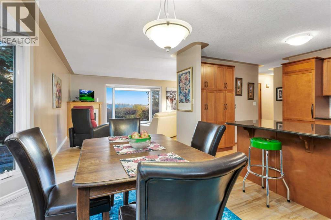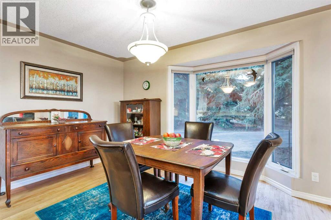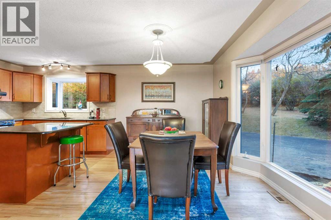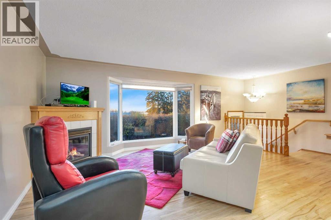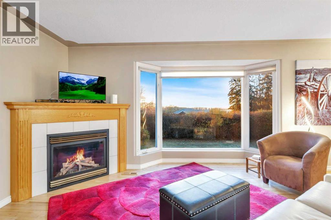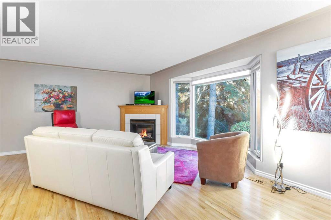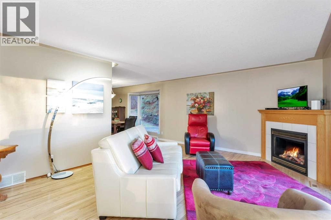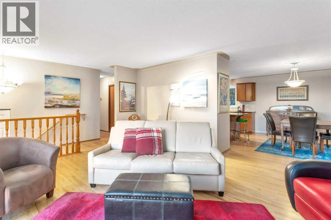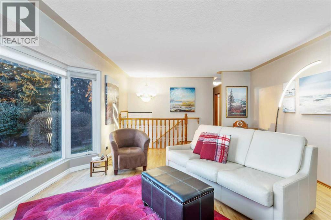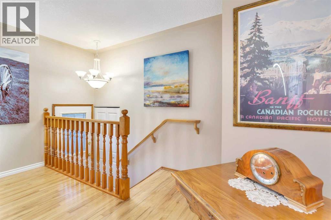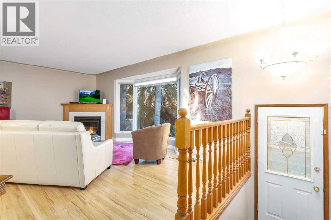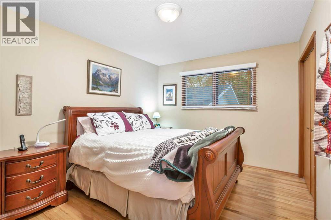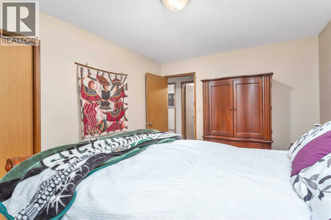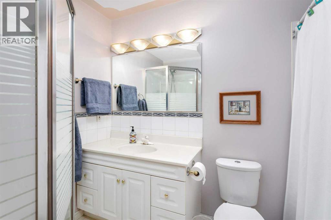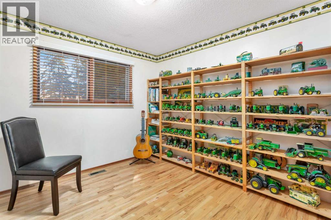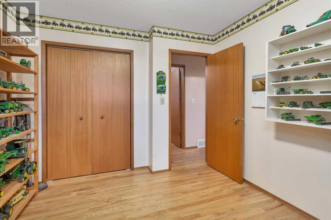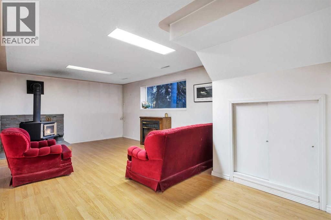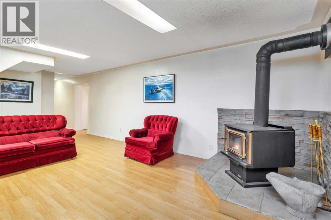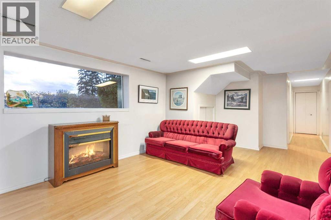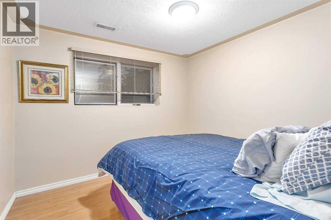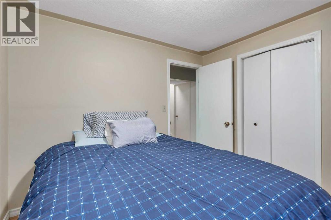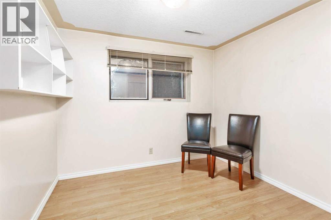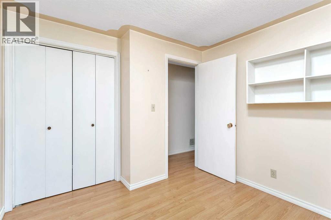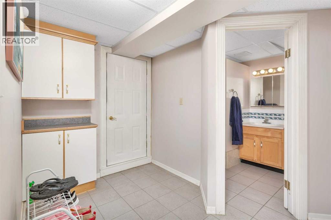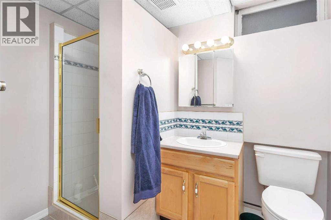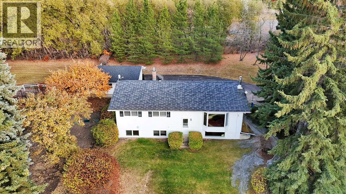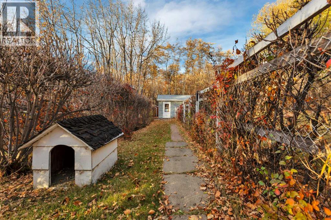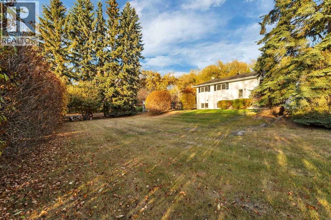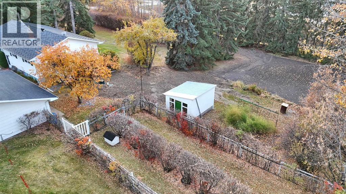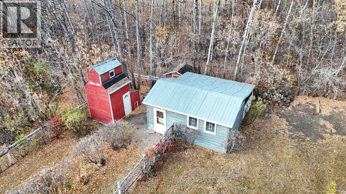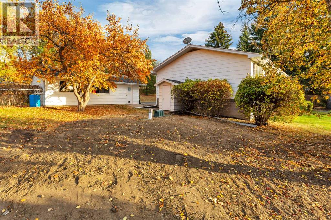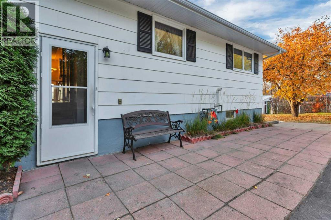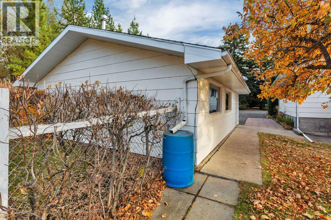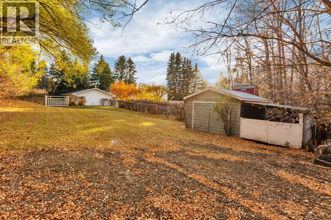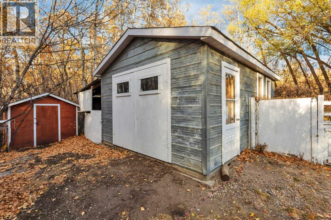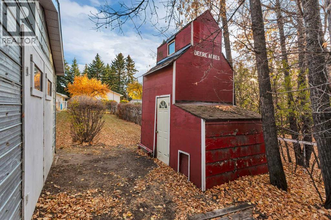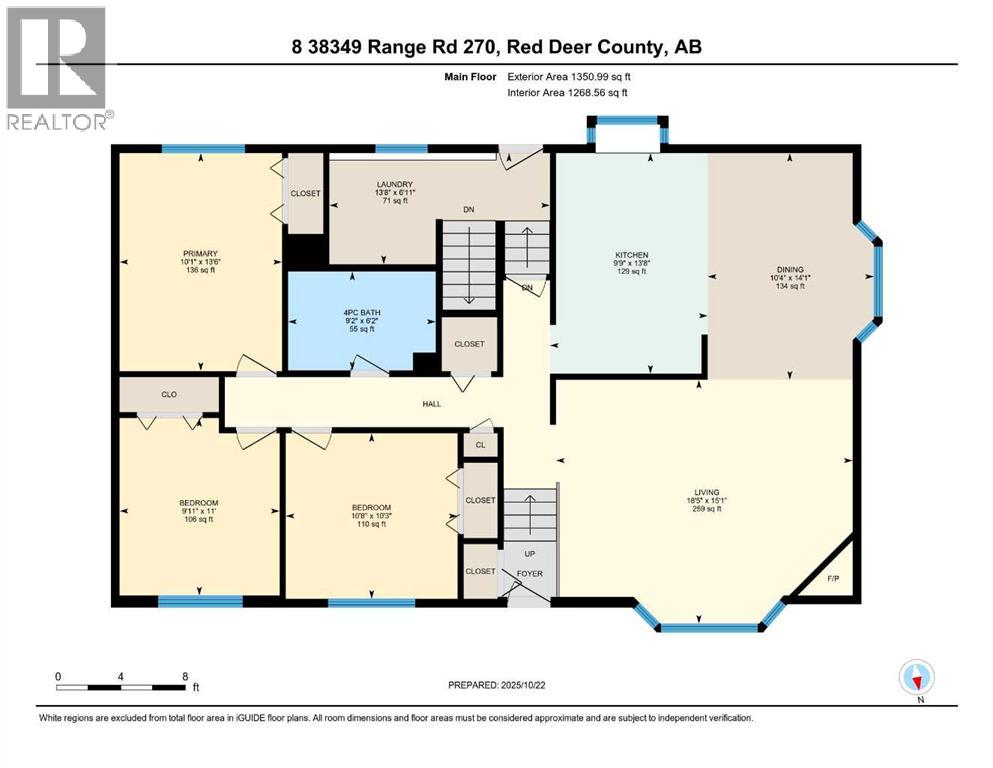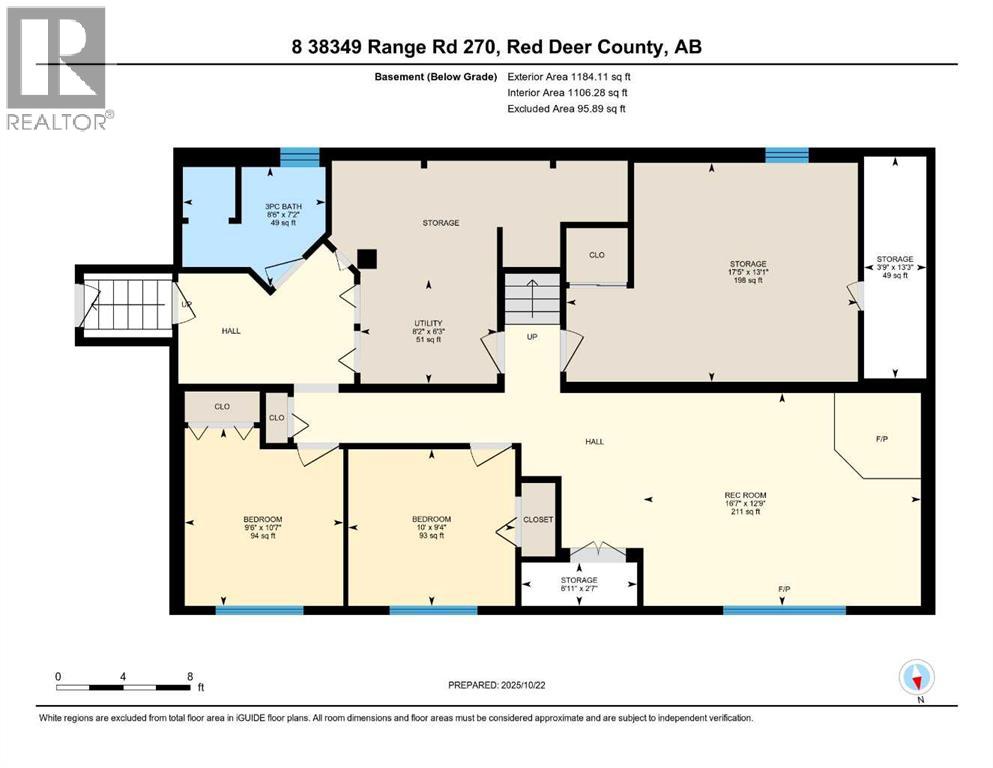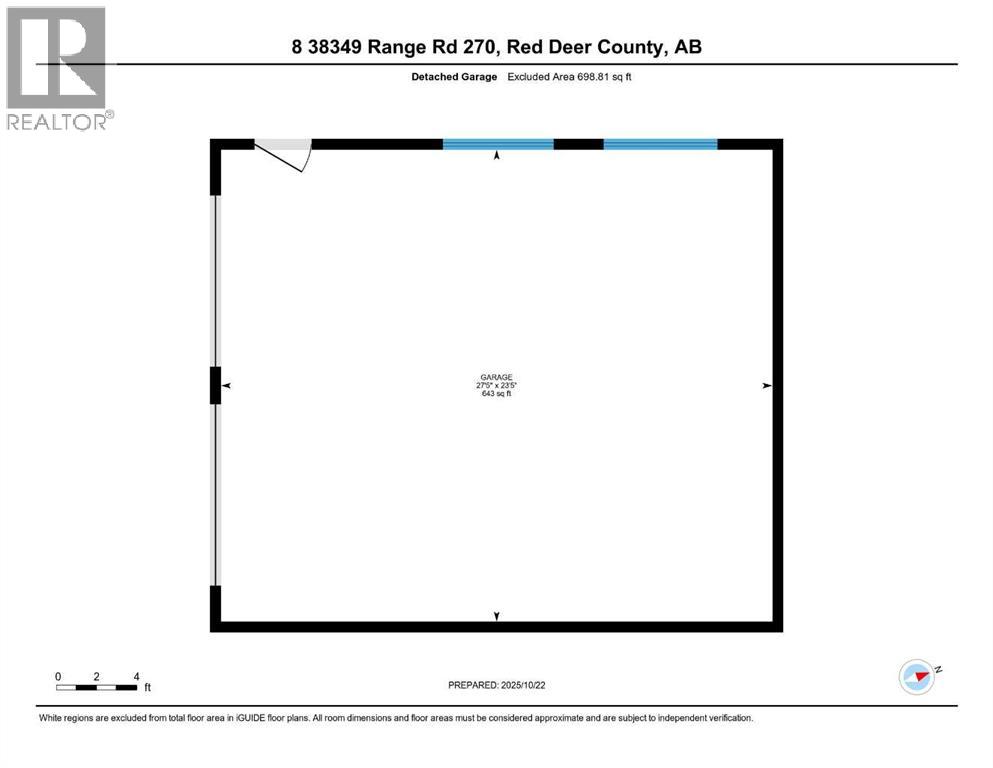5 Bedroom
2 Bathroom
1,350 ft2
Bungalow
Fireplace
None
Other, Forced Air, Wood Stove
Acreage
Landscaped
$689,000
Enjoy ACREAGE living just minutes from the City! Perfectly located in the Hawk Hills subdivision, this well maintained home sits on 1.86 acres and offers views to the West over the City and has a brand new well producing 12gpm plus a brand new septic tank! A bright front living room with a gas fireplace is a great place to spend family time and is nicely connected to the dining space and kitchen. There is quality solid wood cabinetry in the kitchen as well as granite counter tops and ample cabinet and counter space. Hardwood flooring throughout the main provides easy maintenance and THREE bedrooms plus a full bath on the main level are great for young families. The basement is fully finished with a large family room featuring a wood stove, there is a 3pce bath, plenty of dedicated storage space and 2 additional bedrooms for a total of 5! The outdoor space is a gardeners dream with a greenhouse, large garden area and mature trees, strawberry and raspberry patches and plenty of room for the kids to play. There are 2 GARAGES on the property, a large double and a single garage at the back which would be perfect for additional storage, hobbies, or toys! The "grain elevator" wood shed adds to the charm of this home and all amenities are nearby!! (id:57594)
Property Details
|
MLS® Number
|
A2266303 |
|
Property Type
|
Single Family |
|
Features
|
Other, Pvc Window |
|
Parking Space Total
|
3 |
|
Plan
|
2021909 |
|
Structure
|
See Remarks |
Building
|
Bathroom Total
|
2 |
|
Bedrooms Above Ground
|
3 |
|
Bedrooms Below Ground
|
2 |
|
Bedrooms Total
|
5 |
|
Appliances
|
Washer, Refrigerator, Stove, Dryer, Window Coverings, Garage Door Opener |
|
Architectural Style
|
Bungalow |
|
Basement Development
|
Finished |
|
Basement Features
|
Separate Entrance, Walk-up |
|
Basement Type
|
Full (finished) |
|
Constructed Date
|
1972 |
|
Construction Material
|
Poured Concrete, Wood Frame |
|
Construction Style Attachment
|
Detached |
|
Cooling Type
|
None |
|
Exterior Finish
|
Concrete |
|
Fireplace Present
|
Yes |
|
Fireplace Total
|
2 |
|
Flooring Type
|
Hardwood, Laminate, Linoleum |
|
Foundation Type
|
Block |
|
Heating Fuel
|
Natural Gas, Wood |
|
Heating Type
|
Other, Forced Air, Wood Stove |
|
Stories Total
|
1 |
|
Size Interior
|
1,350 Ft2 |
|
Total Finished Area
|
1350 Sqft |
|
Type
|
House |
|
Utility Water
|
Well |
Parking
|
Detached Garage
|
2 |
|
Detached Garage
|
1 |
Land
|
Acreage
|
Yes |
|
Fence Type
|
Partially Fenced |
|
Landscape Features
|
Landscaped |
|
Sewer
|
Septic Tank |
|
Size Irregular
|
1.86 |
|
Size Total
|
1.86 Ac|1 - 1.99 Acres |
|
Size Total Text
|
1.86 Ac|1 - 1.99 Acres |
|
Zoning Description
|
R-1 |
Rooms
| Level |
Type |
Length |
Width |
Dimensions |
|
Basement |
Recreational, Games Room |
|
|
16.58 Ft x 12.75 Ft |
|
Basement |
Bedroom |
|
|
10.00 Ft x 9.33 Ft |
|
Basement |
Bedroom |
|
|
10.58 Ft x 9.50 Ft |
|
Basement |
3pc Bathroom |
|
|
8.50 Ft x 7.17 Ft |
|
Basement |
Furnace |
|
|
8.17 Ft x 6.25 Ft |
|
Basement |
Storage |
|
|
6.92 Ft x 2.58 Ft |
|
Basement |
Storage |
|
|
13.25 Ft x 3.75 Ft |
|
Main Level |
Living Room |
|
|
18.42 Ft x 15.08 Ft |
|
Main Level |
Dining Room |
|
|
14.08 Ft x 10.33 Ft |
|
Main Level |
Kitchen |
|
|
13.67 Ft x 9.75 Ft |
|
Main Level |
Laundry Room |
|
|
13.67 Ft x 6.92 Ft |
|
Main Level |
Primary Bedroom |
|
|
13.50 Ft x 10.08 Ft |
|
Main Level |
4pc Bathroom |
|
|
9.17 Ft x 6.17 Ft |
|
Main Level |
Bedroom |
|
|
10.67 Ft x 10.25 Ft |
|
Main Level |
Bedroom |
|
|
11.00 Ft x 9.92 Ft |
https://www.realtor.ca/real-estate/29056744/8-38349-range-road-270-rural-red-deer-county

