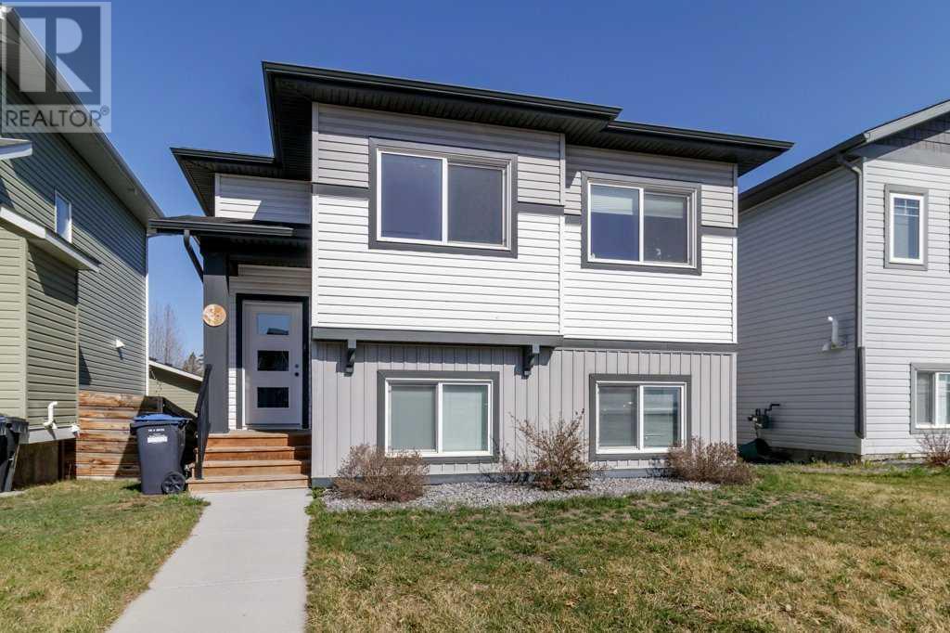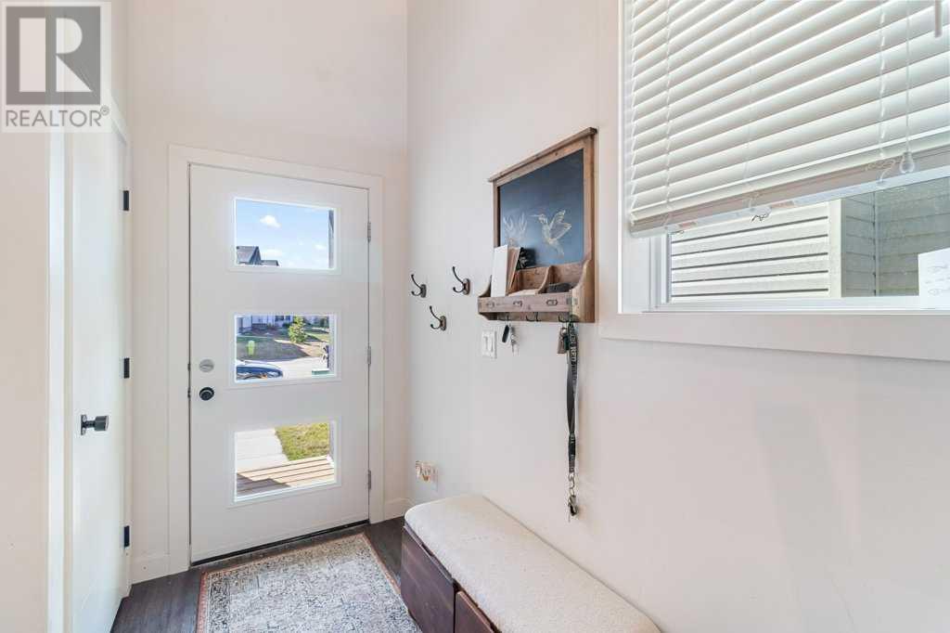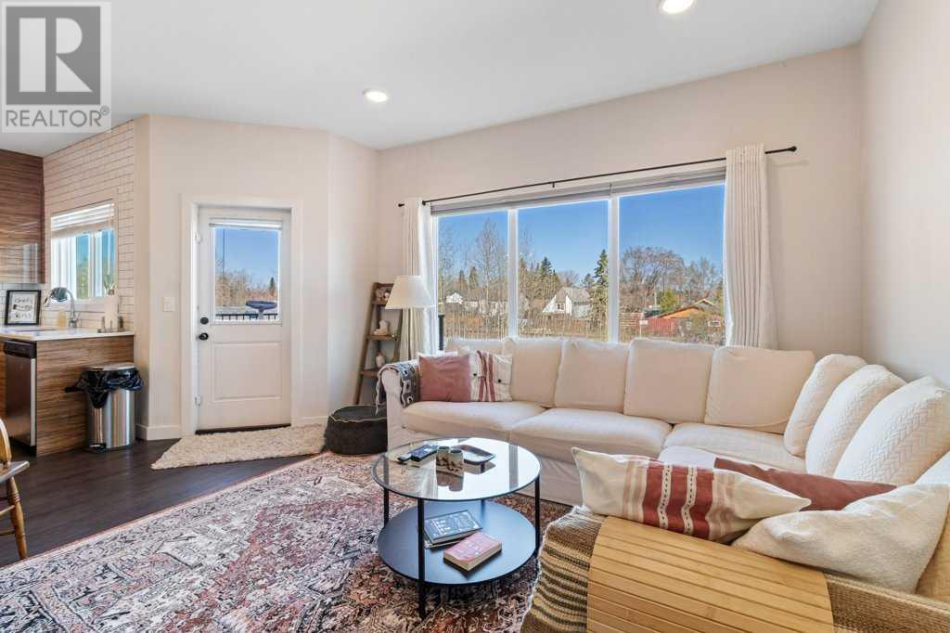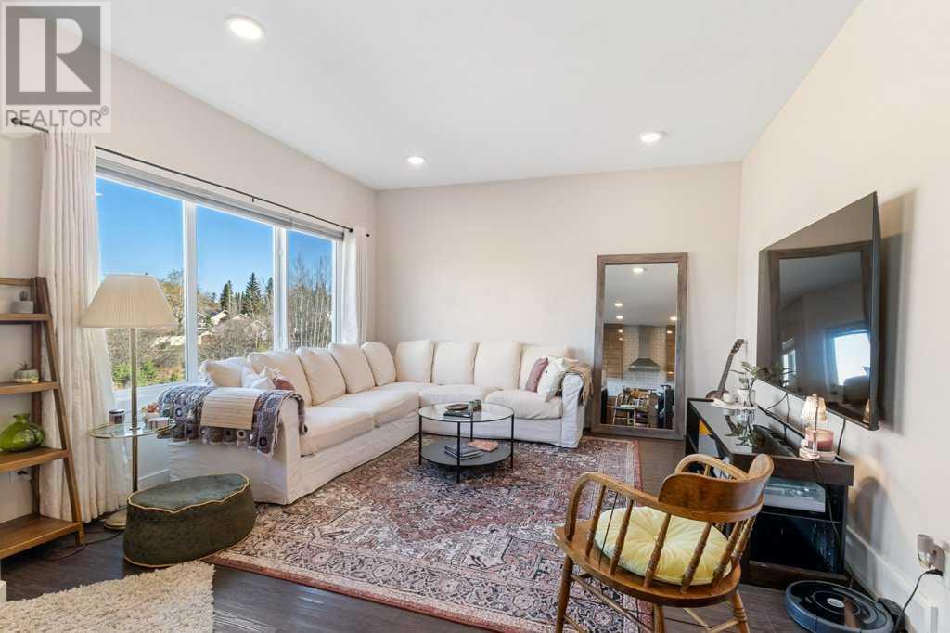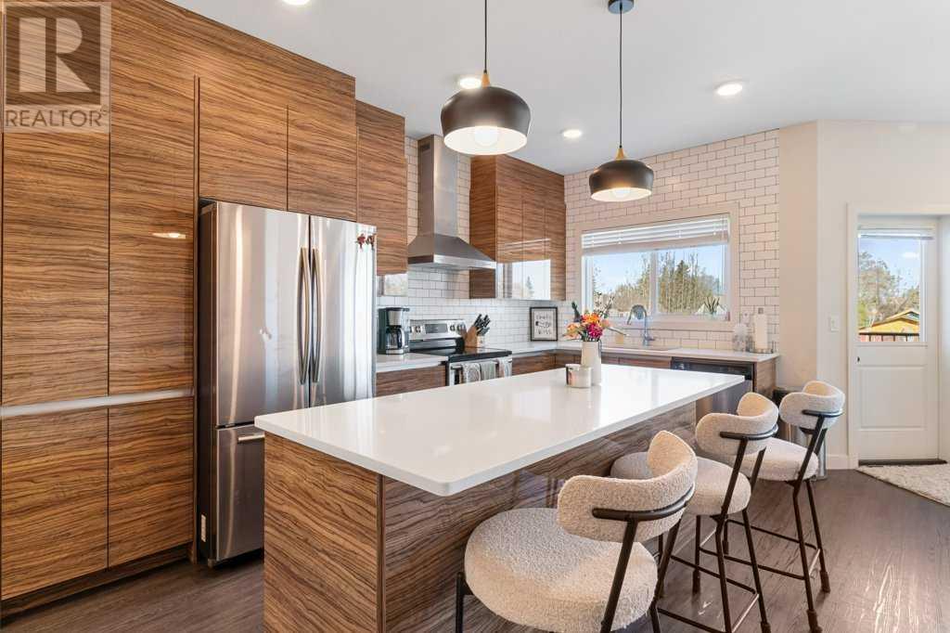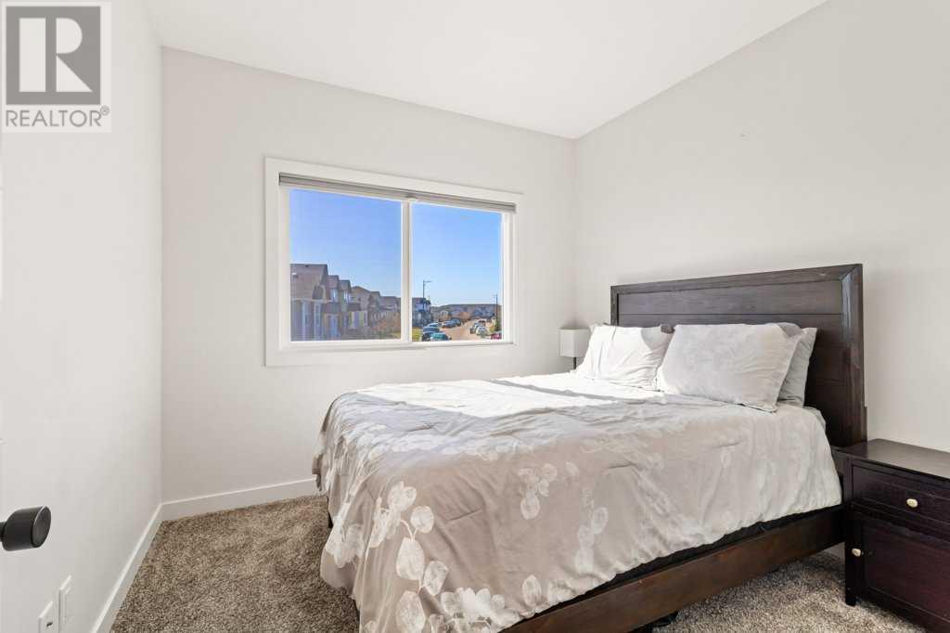3 Bedroom
2 Bathroom
1,207 ft2
Bi-Level
Central Air Conditioning
Forced Air
Landscaped
$439,900
Step into a world of contemporary living with this expertly crafted bi level home. Boasting three inviting bedrooms, this property includes a master suite with a 3 piece ensuite and generous walk in closet to make daily routines a breeze. From the moment via the large entry, the home welcomes you with modern aesthetics and thoughtful design. The heart of the home, the kitchen, is adorned with sleek cabinetry and quartz countertops. The large functional island serves as a centerpiece, ensuring cooking and socializing can go hand in hand. Natural light floods the living area through expansive windows, creating a bright and airy space that’s perfect for unwinding or entertaining guests. Step through the garden door and have access to your deck for summer bbq’s. Storage and parking are well taken care of with a rear attached oversized single garage offering additional space for storage. For those who cherish the great outdoors the proximity to the lake allows for effortless strolls to natures doorstep. The downstairs area is a canvas ready for your personal touches with extra tall ceiling and framing in place for a future bedroom, bathroom and family room. (id:57594)
Property Details
|
MLS® Number
|
A2217269 |
|
Property Type
|
Single Family |
|
Community Name
|
Hampton Pointe |
|
Amenities Near By
|
Park, Playground, Schools, Shopping, Water Nearby |
|
Community Features
|
Lake Privileges, Fishing |
|
Parking Space Total
|
1 |
|
Plan
|
1522418 |
|
Structure
|
Deck |
Building
|
Bathroom Total
|
2 |
|
Bedrooms Above Ground
|
3 |
|
Bedrooms Total
|
3 |
|
Appliances
|
Refrigerator, Range - Electric, Dishwasher, Washer & Dryer |
|
Architectural Style
|
Bi-level |
|
Basement Development
|
Unfinished |
|
Basement Type
|
Full (unfinished) |
|
Constructed Date
|
2017 |
|
Construction Material
|
Wood Frame |
|
Construction Style Attachment
|
Detached |
|
Cooling Type
|
Central Air Conditioning |
|
Exterior Finish
|
Vinyl Siding |
|
Flooring Type
|
Carpeted, Vinyl Plank |
|
Foundation Type
|
Poured Concrete |
|
Heating Fuel
|
Natural Gas |
|
Heating Type
|
Forced Air |
|
Size Interior
|
1,207 Ft2 |
|
Total Finished Area
|
1207 Sqft |
|
Type
|
House |
Parking
Land
|
Acreage
|
No |
|
Fence Type
|
Fence |
|
Land Amenities
|
Park, Playground, Schools, Shopping, Water Nearby |
|
Landscape Features
|
Landscaped |
|
Size Depth
|
33.83 M |
|
Size Frontage
|
10.36 M |
|
Size Irregular
|
3845.00 |
|
Size Total
|
3845 Sqft|0-4,050 Sqft |
|
Size Total Text
|
3845 Sqft|0-4,050 Sqft |
|
Zoning Description
|
R5 |
Rooms
| Level |
Type |
Length |
Width |
Dimensions |
|
Main Level |
3pc Bathroom |
|
|
Measurements not available |
|
Main Level |
4pc Bathroom |
|
|
Measurements not available |
|
Main Level |
Bedroom |
|
|
9.92 Ft x 9.92 Ft |
|
Main Level |
Bedroom |
|
|
9.58 Ft x 11.42 Ft |
|
Main Level |
Dining Room |
|
|
13.17 Ft x 11.08 Ft |
|
Main Level |
Kitchen |
|
|
12.75 Ft x 17.00 Ft |
|
Main Level |
Living Room |
|
|
12.83 Ft x 13.42 Ft |
|
Main Level |
Primary Bedroom |
|
|
11.33 Ft x 11.67 Ft |
https://www.realtor.ca/real-estate/28259556/59-hampton-crescent-sylvan-lake-hampton-pointe

