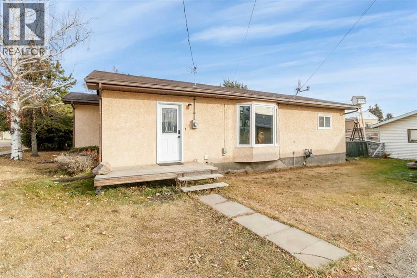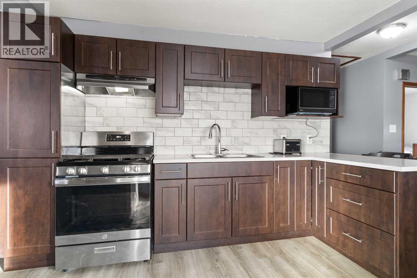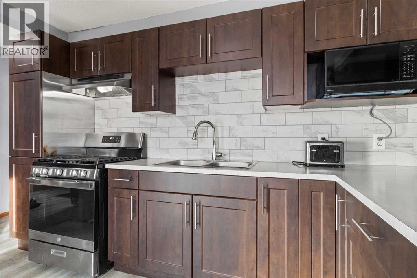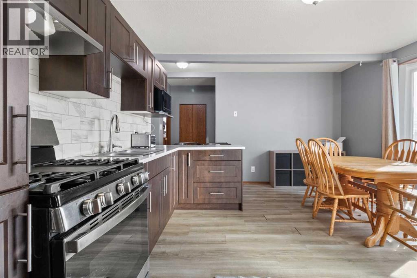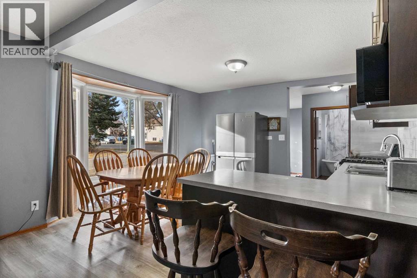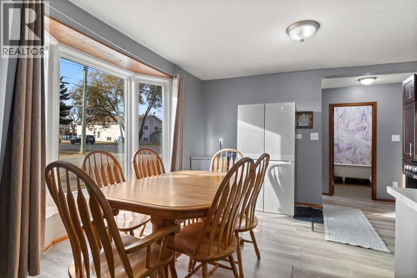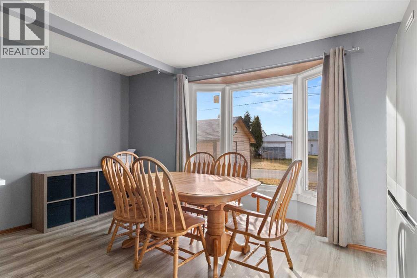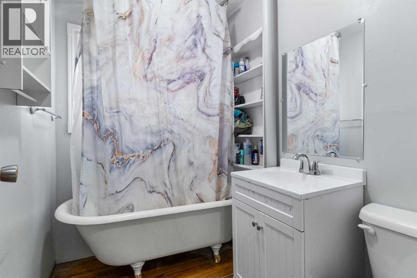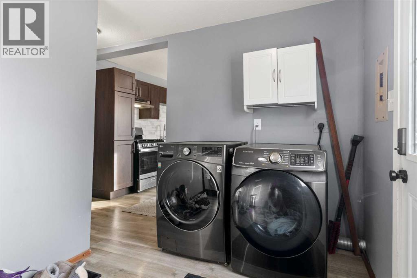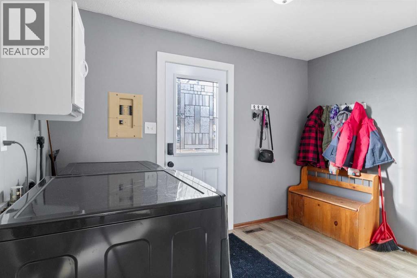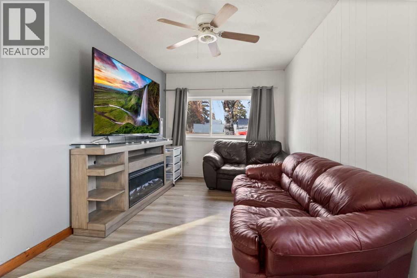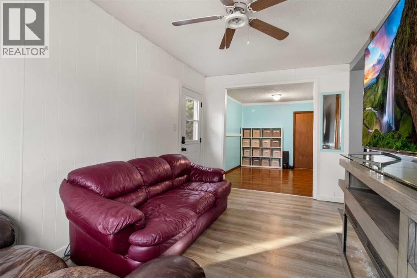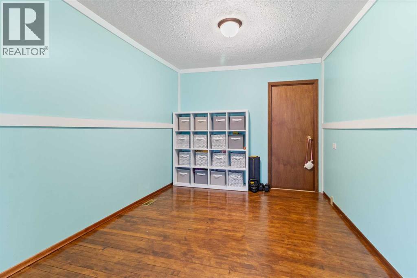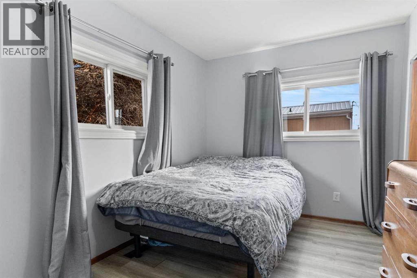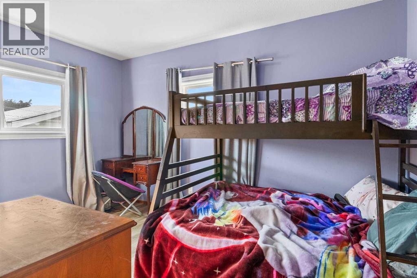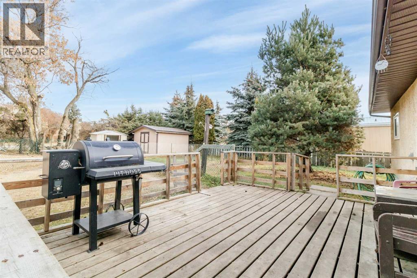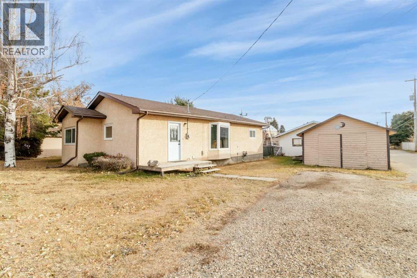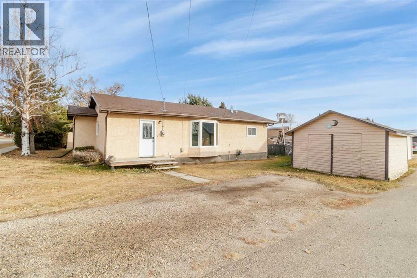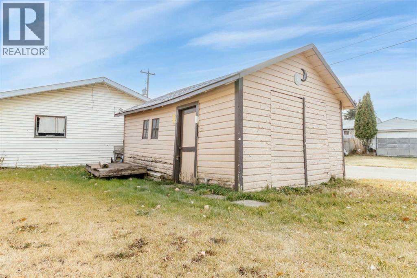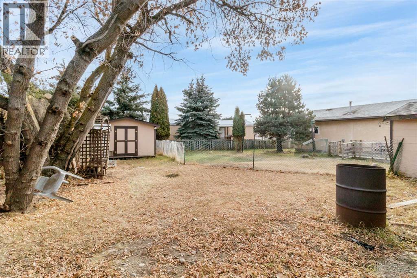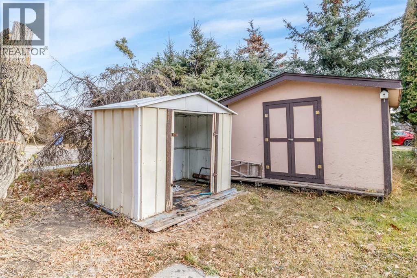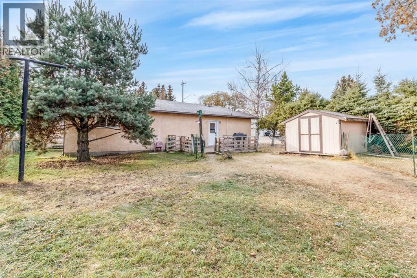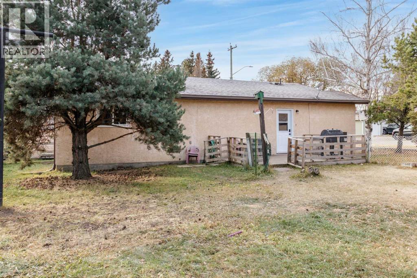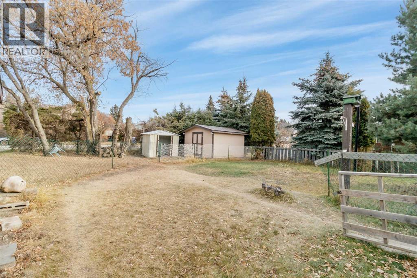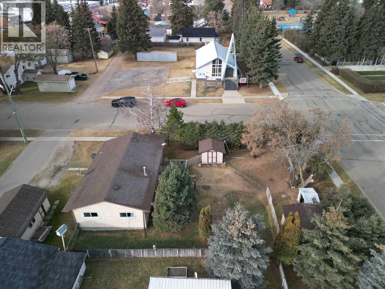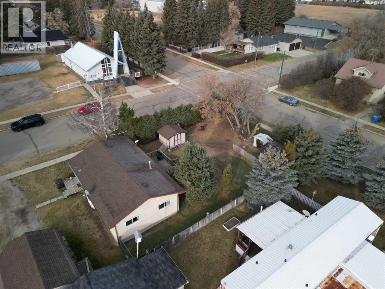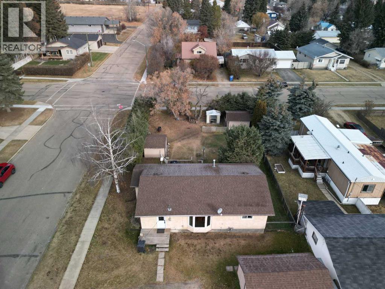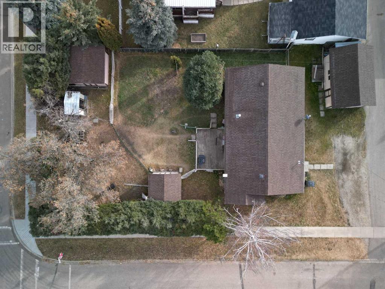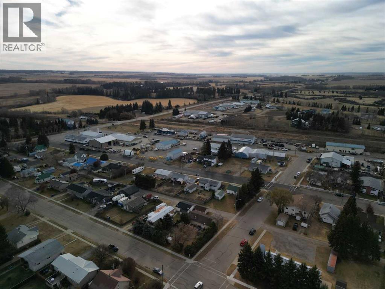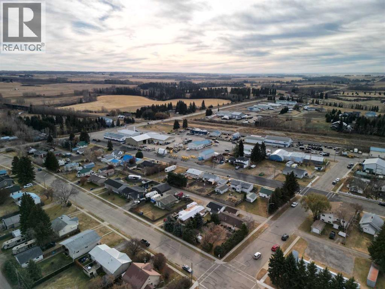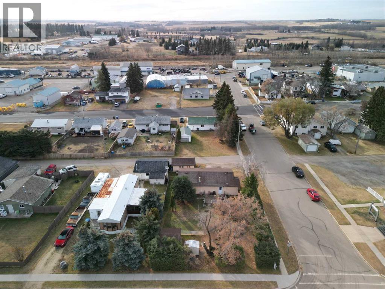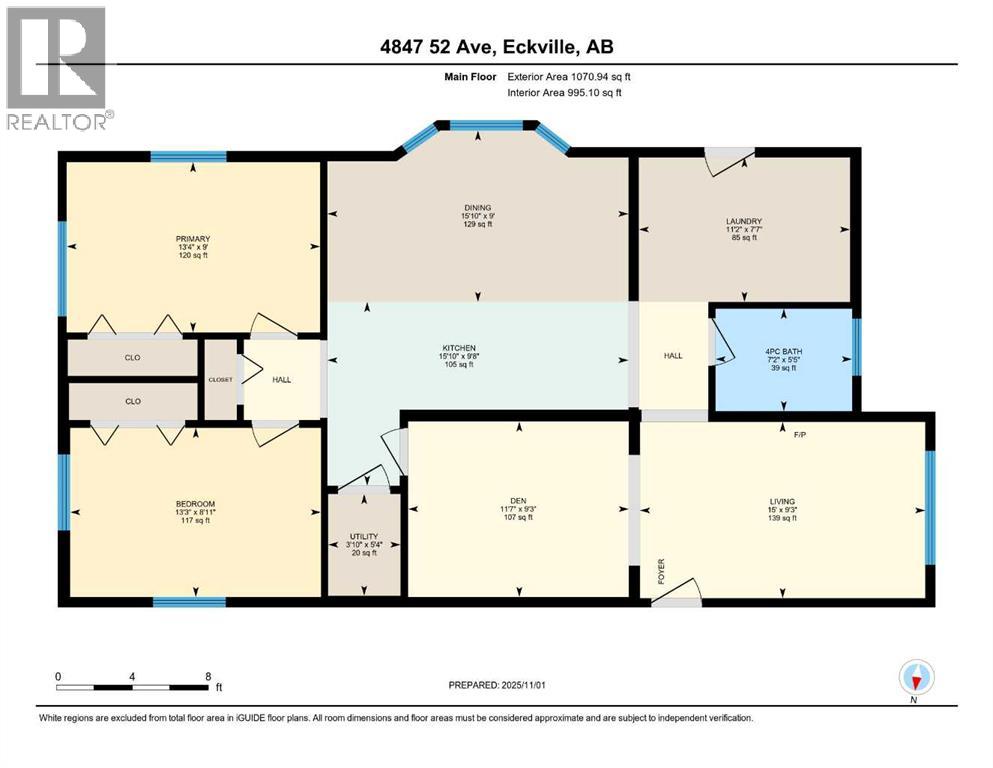2 Bedroom
1 Bathroom
1,071 ft2
Bungalow
None
Forced Air
$220,000
This charming family home sits on a spacious corner lot with mature landscaping, offering plenty of room to garden, or play - and perfect for pets!This is a bright and inviting 2 bedroom, 1 bathroom layout featuring recent updates! The home underwent a kitchen renovation in 2021, including new flooring and cabinetry, new gas range and microwave. The windows and doors were replaced in 2023, and the shingles were done in 2017!The furnace has a new motor as of 2019, and the hot water tank was replaced in 2024. Electrical service is 100 amp.This is the ideal starter or downsizer home, at an affordable price range.Outside, you’ll find storage sheds! An older detached 20' x 14' barn-style garage offers ample storage space featuring power (no heat). If you’re looking for a cozy, well kept home on a large lot in a quiet, friendly community just a short drive to Sylvan Lake, Red Deer, and Rocky Mountain House... this property deserves your attention. (id:57594)
Property Details
|
MLS® Number
|
A2268245 |
|
Property Type
|
Single Family |
|
Amenities Near By
|
Park, Playground, Schools |
|
Features
|
Back Lane, Pvc Window |
|
Parking Space Total
|
2 |
|
Plan
|
4879 H.w. |
|
Structure
|
Deck |
Building
|
Bathroom Total
|
1 |
|
Bedrooms Above Ground
|
2 |
|
Bedrooms Total
|
2 |
|
Age
|
Age Is Unknown |
|
Appliances
|
Refrigerator, Gas Stove(s), Microwave, Freezer |
|
Architectural Style
|
Bungalow |
|
Basement Type
|
Crawl Space |
|
Construction Material
|
Wood Frame |
|
Construction Style Attachment
|
Detached |
|
Cooling Type
|
None |
|
Exterior Finish
|
Stucco |
|
Flooring Type
|
Hardwood, Laminate |
|
Foundation Type
|
Poured Concrete |
|
Heating Type
|
Forced Air |
|
Stories Total
|
1 |
|
Size Interior
|
1,071 Ft2 |
|
Total Finished Area
|
1071 Sqft |
|
Type
|
House |
Parking
Land
|
Acreage
|
No |
|
Fence Type
|
Partially Fenced |
|
Land Amenities
|
Park, Playground, Schools |
|
Size Depth
|
57.6 M |
|
Size Frontage
|
35.96 M |
|
Size Irregular
|
2070.00 |
|
Size Total
|
2070 M2|21,780 - 32,669 Sqft (1/2 - 3/4 Ac) |
|
Size Total Text
|
2070 M2|21,780 - 32,669 Sqft (1/2 - 3/4 Ac) |
|
Zoning Description
|
R2 |
Rooms
| Level |
Type |
Length |
Width |
Dimensions |
|
Main Level |
4pc Bathroom |
|
|
Measurements not available |
|
Main Level |
Bedroom |
|
|
8.92 Ft x 13.25 Ft |
|
Main Level |
Den |
|
|
9.25 Ft x 11.58 Ft |
|
Main Level |
Dining Room |
|
|
9.00 Ft x 15.83 Ft |
|
Main Level |
Kitchen |
|
|
9.67 Ft x 15.08 Ft |
|
Main Level |
Laundry Room |
|
|
7.58 Ft x 11.17 Ft |
|
Main Level |
Primary Bedroom |
|
|
9.00 Ft x 13.33 Ft |
|
Main Level |
Living Room |
|
|
9.25 Ft x 15.00 Ft |
https://www.realtor.ca/real-estate/29057686/4847-52-street-eckville

