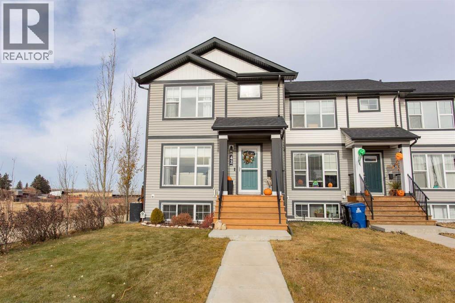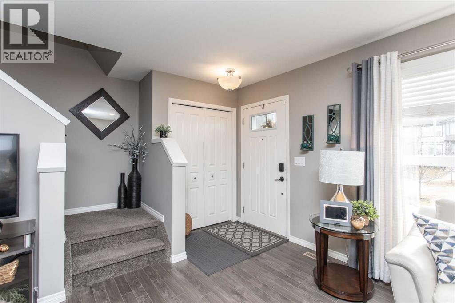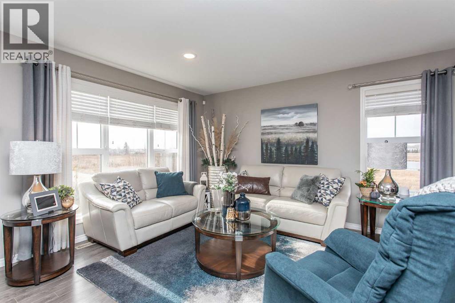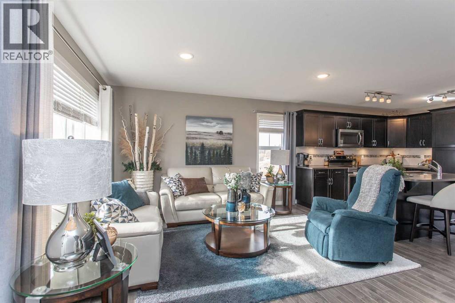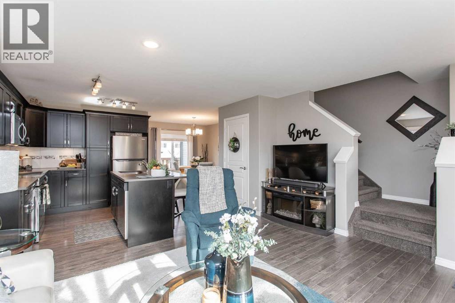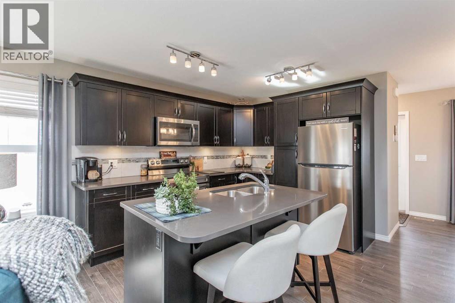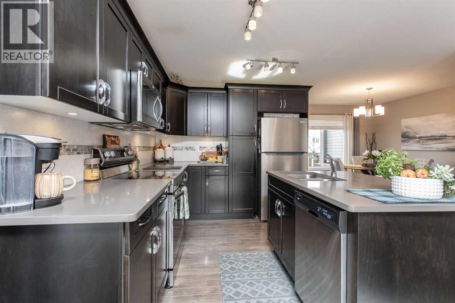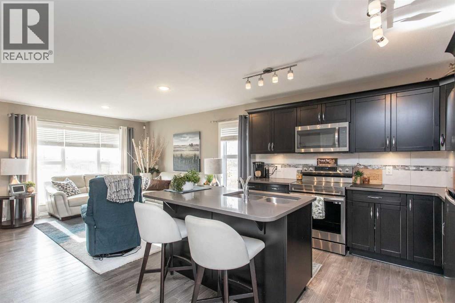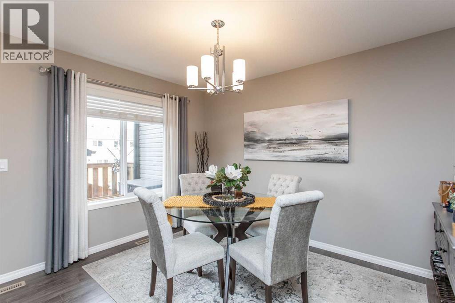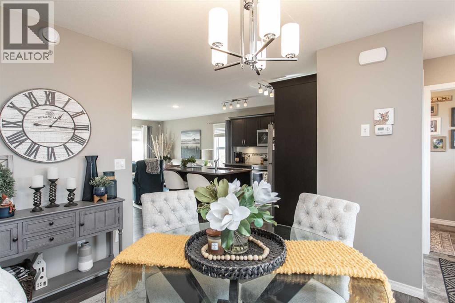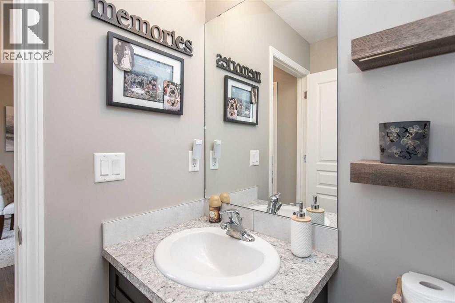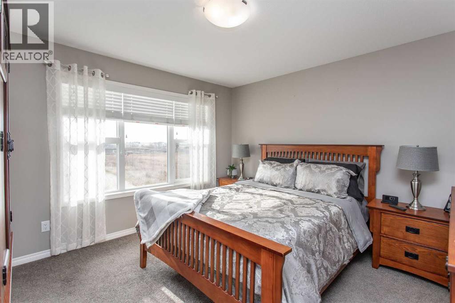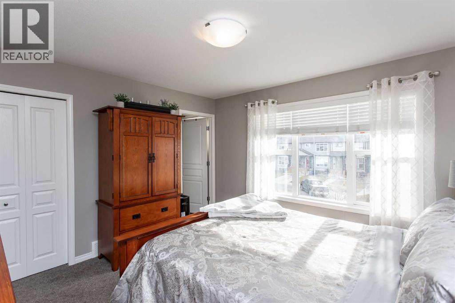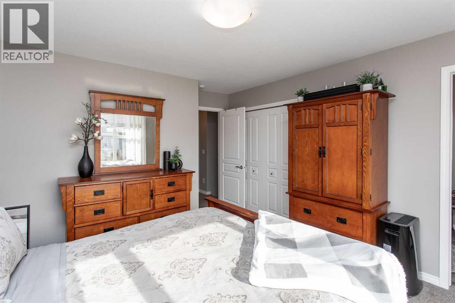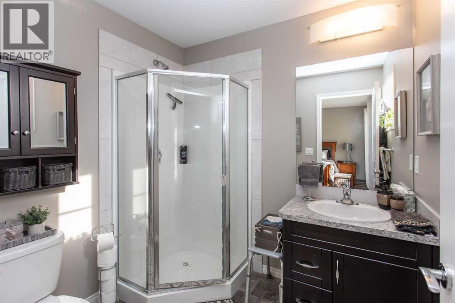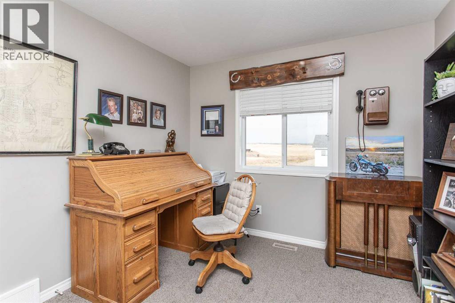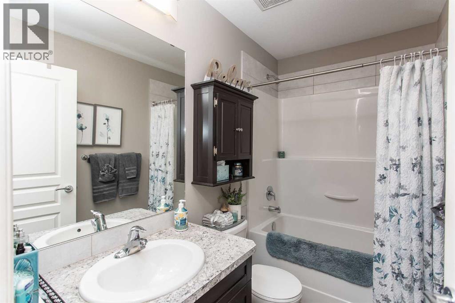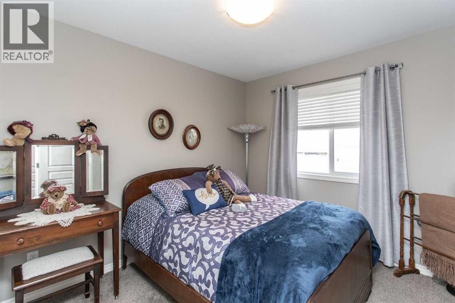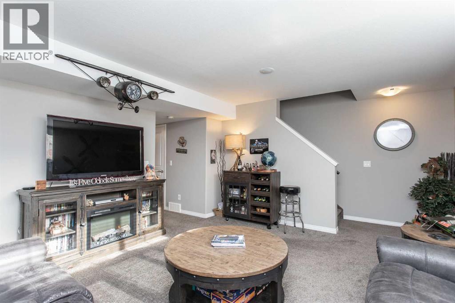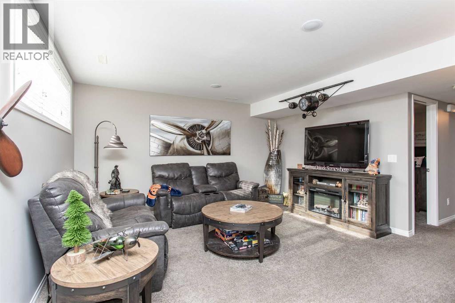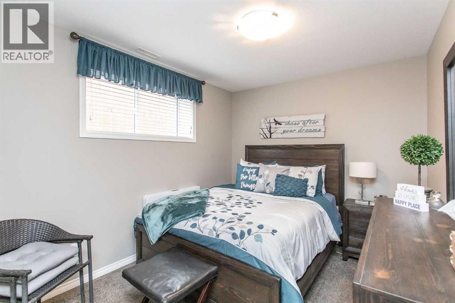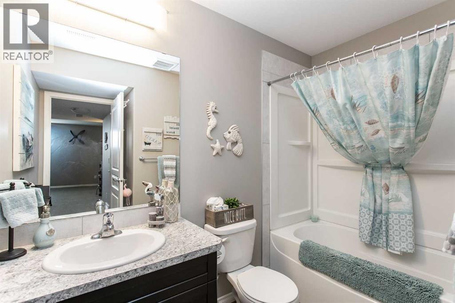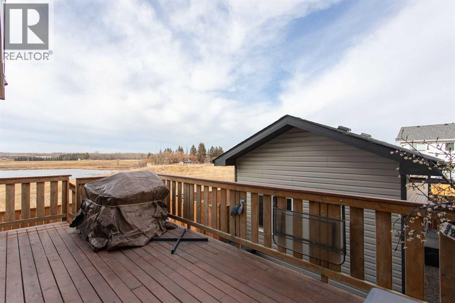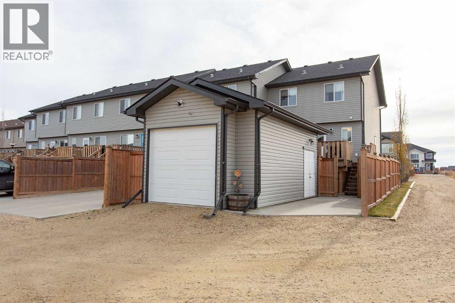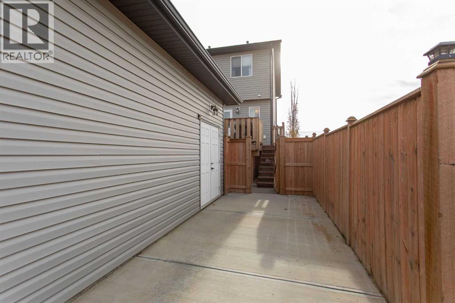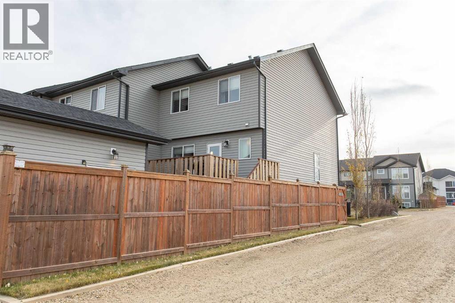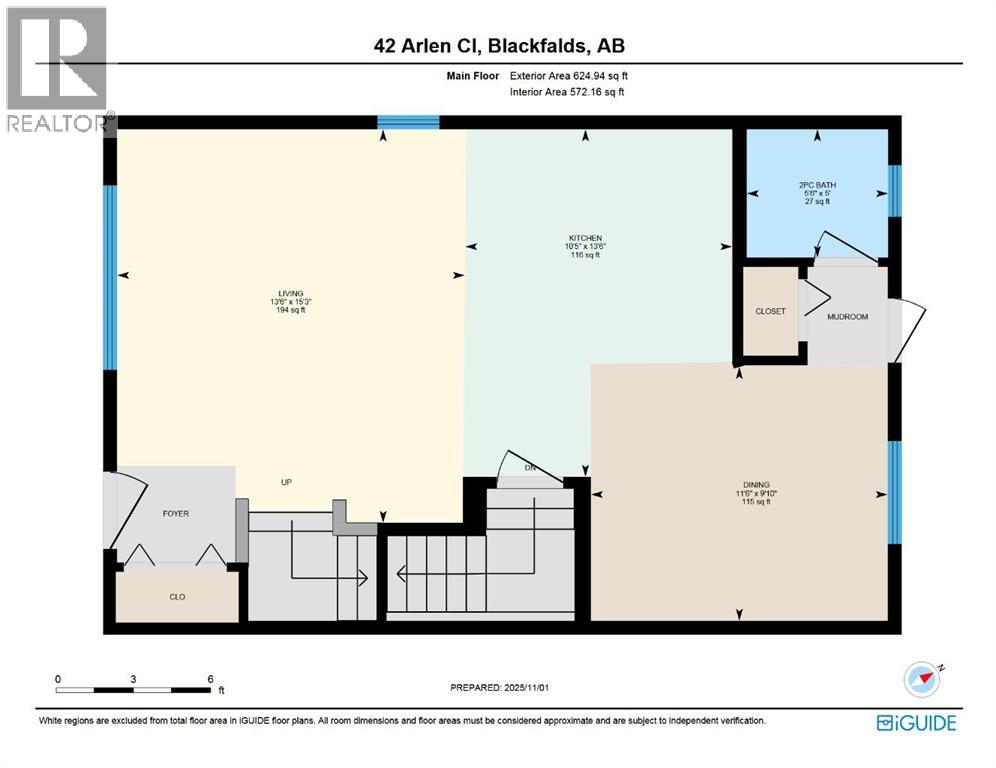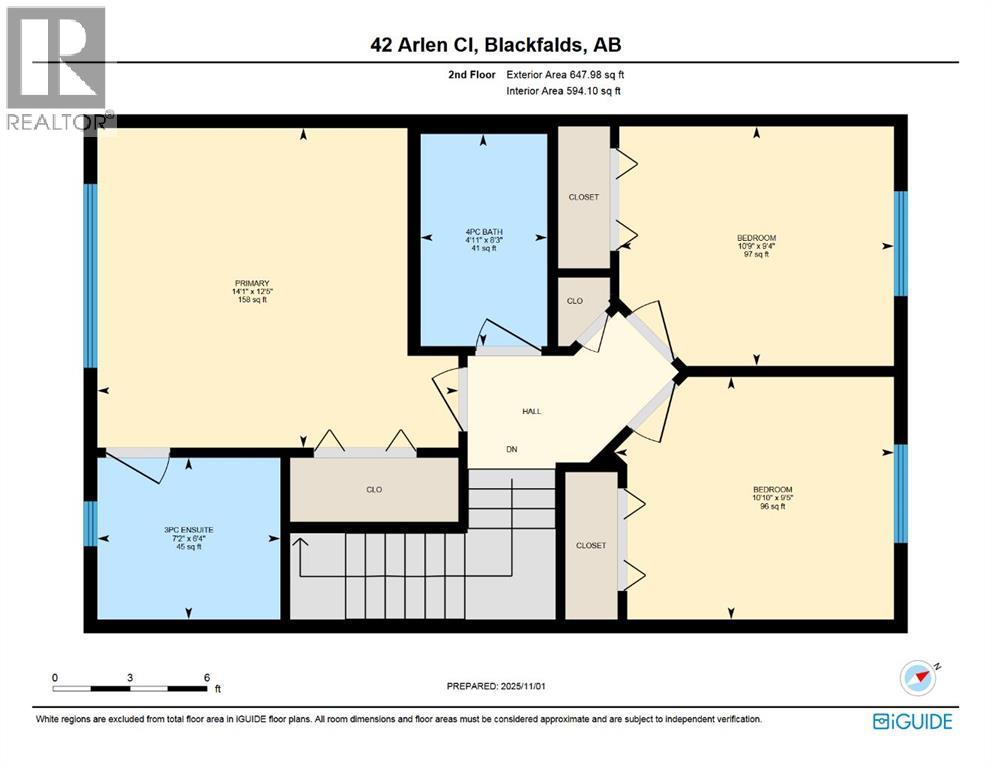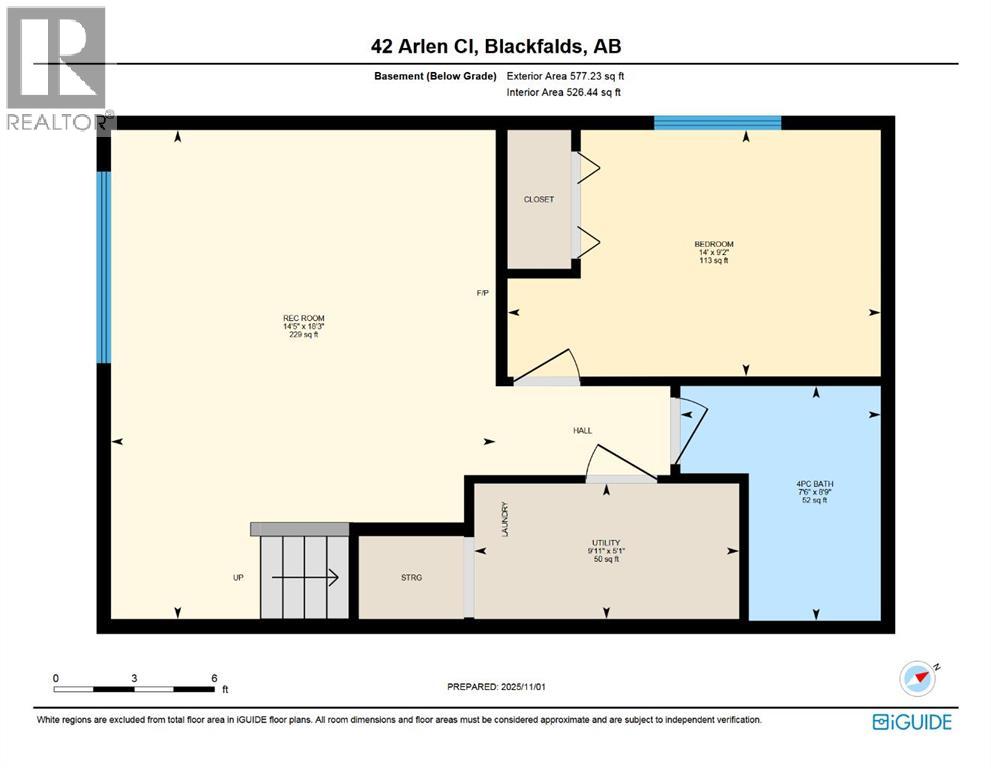4 Bedroom
4 Bathroom
1,273 ft2
Central Air Conditioning
Forced Air
Landscaped, Lawn
$389,000
NO CONDO FEES | DETACHED GARAGE | END UNIT | Welcome to an ORIGINAL OWNER town home located in Blackfalds! Thanks to the end-unit design, there’s an ADDITIONAL WEST FACING WINDOW that brings extra natural sunlight into the main living space. This property truly shows like a true show home. Immaculately cared for, it feels barely lived in. Enjoy a bright and functional main floor featuring QUARTZ COUNTER TOPS, modern finishes, island sink, new fridge and stove, STAINLESS STEEL APPLIANCES, under cabinet lighting and AIR CONDITIONING for year round comfort. The overall condition is outstanding, simply move in and enjoy. The last touch on the main floor is a convenient powder bath located near the back entrance. Upstairs you'll find 3 bedrooms, and a 4pc bathroom. On the primary bedroom you've got an EN SUITE to take this property 1 step further. In the basement rounding off the property is a large living room with a large SOUTH FACING WINDOW, a bedroom and bathroom. Outside, take in the evening glow from the oversized back deck, perfectly placed to enjoy the sunsets. The deck has been reinforced with additional stability, making it ideal for a future hot tub. The yard is private leading to an OVERSIZED SINGLE CAR GARAGE, plus a paved parking pad beside it great for extra parking or toys. The garage is fully finished, lots of storage, shelving and HEATING to enjoy year round. What truly sets this home apart is that it's tucked into one of the most WELCOMING CLOSES you’ll ever find, where neighbours wave hello, kids play, and the sense of community is truly real. It’s a place where people look out for one another and where you’ll feel at home right away. A truly standout home in both condition and location, you won’t find another like it. Amenities within 5 min of home: Abbey Centre (OUTDOOR POOL), Eagles Builder Centre (Home Of Local BCHL Team), Ball Park, Mountain Bike Park, Gas Station, HIGHWAY 2 (1 min), Grocery stores... Don't miss out on this exceptionally RARE pro perty! (id:57594)
Property Details
|
MLS® Number
|
A2268310 |
|
Property Type
|
Single Family |
|
Community Name
|
Aspen Lakes West |
|
Amenities Near By
|
Park, Schools, Shopping |
|
Features
|
Back Lane, Pvc Window |
|
Parking Space Total
|
2 |
|
Plan
|
1620173 |
|
Structure
|
Deck |
Building
|
Bathroom Total
|
4 |
|
Bedrooms Above Ground
|
3 |
|
Bedrooms Below Ground
|
1 |
|
Bedrooms Total
|
4 |
|
Appliances
|
Refrigerator, Dishwasher, Stove, Microwave, Washer & Dryer |
|
Basement Development
|
Finished |
|
Basement Type
|
Full (finished) |
|
Constructed Date
|
2017 |
|
Construction Material
|
Wood Frame |
|
Construction Style Attachment
|
Attached |
|
Cooling Type
|
Central Air Conditioning |
|
Exterior Finish
|
Vinyl Siding |
|
Flooring Type
|
Carpeted, Vinyl Plank |
|
Foundation Type
|
Poured Concrete |
|
Half Bath Total
|
1 |
|
Heating Type
|
Forced Air |
|
Stories Total
|
2 |
|
Size Interior
|
1,273 Ft2 |
|
Total Finished Area
|
1273 Sqft |
|
Type
|
Row / Townhouse |
Parking
|
Garage
|
|
|
Heated Garage
|
|
|
Detached Garage
|
1 |
Land
|
Acreage
|
No |
|
Fence Type
|
Fence |
|
Land Amenities
|
Park, Schools, Shopping |
|
Landscape Features
|
Landscaped, Lawn |
|
Size Depth
|
35.54 M |
|
Size Frontage
|
7.61 M |
|
Size Irregular
|
3000.00 |
|
Size Total
|
3000 Sqft|0-4,050 Sqft |
|
Size Total Text
|
3000 Sqft|0-4,050 Sqft |
|
Zoning Description
|
R2 |
Rooms
| Level |
Type |
Length |
Width |
Dimensions |
|
Basement |
4pc Bathroom |
|
|
8.75 Ft x 7.50 Ft |
|
Basement |
Bedroom |
|
|
9.17 Ft x 14.00 Ft |
|
Main Level |
2pc Bathroom |
|
|
5.00 Ft x 5.50 Ft |
|
Upper Level |
3pc Bathroom |
|
|
6.33 Ft x 7.17 Ft |
|
Upper Level |
4pc Bathroom |
|
|
8.25 Ft x 4.92 Ft |
|
Upper Level |
Bedroom |
|
|
9.42 Ft x 10.83 Ft |
|
Upper Level |
Bedroom |
|
|
9.33 Ft x 10.75 Ft |
|
Upper Level |
Primary Bedroom |
|
|
12.42 Ft x 14.08 Ft |
https://www.realtor.ca/real-estate/29057399/42-arlen-close-blackfalds-aspen-lakes-west

