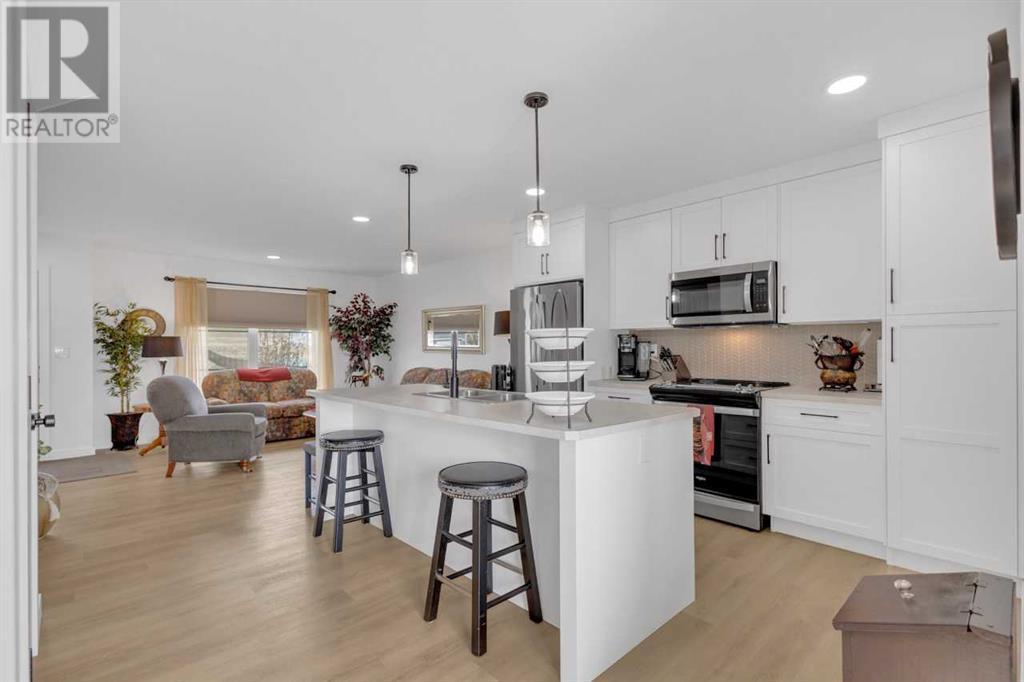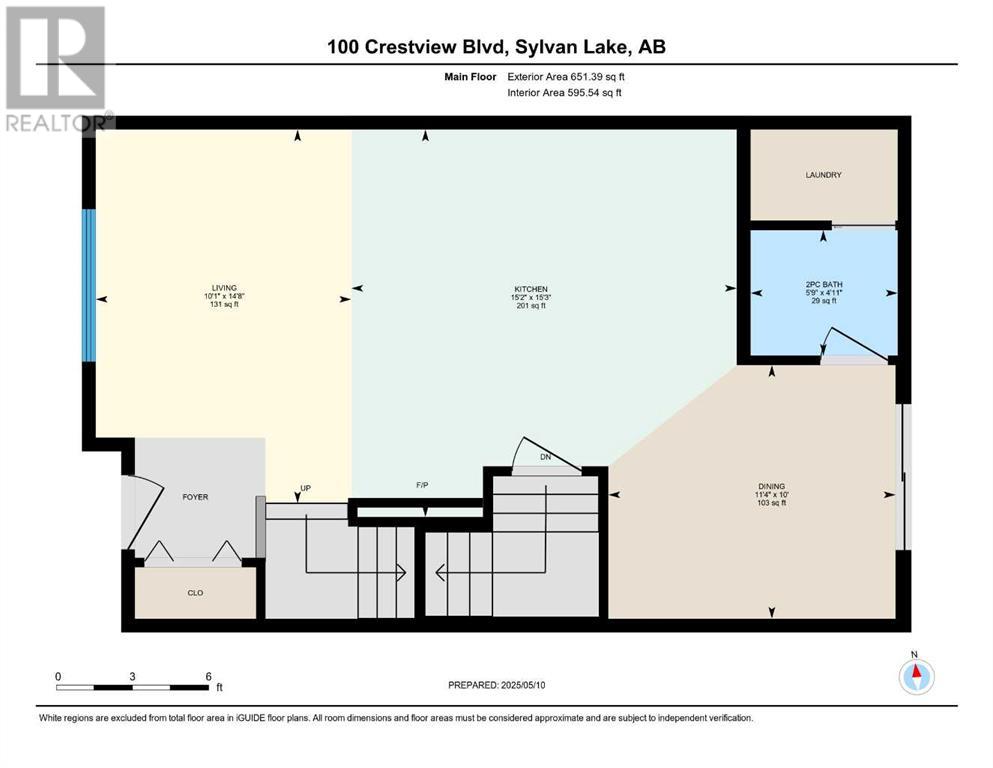3 Bedroom
3 Bathroom
1,304 ft2
Fireplace
None
Forced Air
Landscaped
$374,900
This beautifully maintained 3-bedroom, 2.5-bathroom home offers the perfect blend of modern design, practical living space, and a highly desirable location. With its open-concept layout and low-maintenance luxury features, this residence is ideal for families, professionals, or anyone seeking comfort and style. Step inside to a bright and airy living room featuring expansive windows, luxury vinyl plank flooring, and a stunning fireplace. The contemporary kitchen is equipped with upgraded stainless steel appliances and crisp white cabinetry, making it both stylish and functional. Upstairs, the spacious primary suite includes a private ensuite bathroom, while two additional bedrooms and a full bath provide ample room for family or guests. Additional highlights include main-floor laundry, upgraded blackout blinds, a fully fenced backyard, and rear parking. Don’t miss the opportunity to own this exceptional home—move-in ready and better than new. (id:57594)
Property Details
|
MLS® Number
|
A2220067 |
|
Property Type
|
Single Family |
|
Community Name
|
Crestview |
|
Amenities Near By
|
Park, Playground, Schools, Shopping |
|
Features
|
Back Lane, Pvc Window, Closet Organizers, No Animal Home, No Smoking Home |
|
Parking Space Total
|
2 |
|
Plan
|
2220212 |
|
Structure
|
Deck |
Building
|
Bathroom Total
|
3 |
|
Bedrooms Above Ground
|
3 |
|
Bedrooms Total
|
3 |
|
Appliances
|
Refrigerator, Dishwasher, Stove, Microwave, Window Coverings, Washer & Dryer |
|
Basement Development
|
Unfinished |
|
Basement Type
|
Full (unfinished) |
|
Constructed Date
|
2022 |
|
Construction Material
|
Wood Frame |
|
Construction Style Attachment
|
Attached |
|
Cooling Type
|
None |
|
Exterior Finish
|
Vinyl Siding |
|
Fireplace Present
|
Yes |
|
Fireplace Total
|
1 |
|
Flooring Type
|
Carpeted, Vinyl |
|
Foundation Type
|
Poured Concrete |
|
Half Bath Total
|
1 |
|
Heating Fuel
|
Natural Gas |
|
Heating Type
|
Forced Air |
|
Stories Total
|
2 |
|
Size Interior
|
1,304 Ft2 |
|
Total Finished Area
|
1304 Sqft |
|
Type
|
Row / Townhouse |
Parking
Land
|
Acreage
|
No |
|
Fence Type
|
Fence |
|
Land Amenities
|
Park, Playground, Schools, Shopping |
|
Landscape Features
|
Landscaped |
|
Size Depth
|
35.05 M |
|
Size Frontage
|
6.1 M |
|
Size Irregular
|
2292.00 |
|
Size Total
|
2292 Sqft|0-4,050 Sqft |
|
Size Total Text
|
2292 Sqft|0-4,050 Sqft |
|
Zoning Description
|
R3 |
Rooms
| Level |
Type |
Length |
Width |
Dimensions |
|
Second Level |
Primary Bedroom |
|
|
12.67 Ft x 14.42 Ft |
|
Second Level |
Bedroom |
|
|
9.42 Ft x 10.08 Ft |
|
Second Level |
Bedroom |
|
|
9.42 Ft x 9.92 Ft |
|
Second Level |
4pc Bathroom |
|
|
.00 Ft x .00 Ft |
|
Second Level |
3pc Bathroom |
|
|
.00 Ft x .00 Ft |
|
Main Level |
Living Room |
|
|
14.67 Ft x 10.08 Ft |
|
Main Level |
Kitchen |
|
|
15.25 Ft x 15.17 Ft |
|
Main Level |
Dining Room |
|
|
10.00 Ft x 11.33 Ft |
|
Main Level |
2pc Bathroom |
|
|
.00 Ft x .00 Ft |
https://www.realtor.ca/real-estate/28296947/100-crestview-boulevard-sylvan-lake-crestview
































